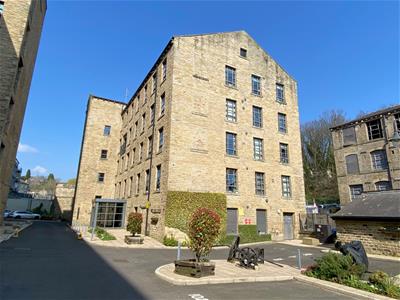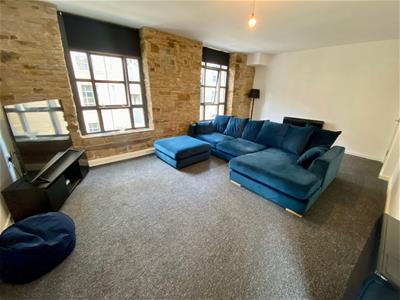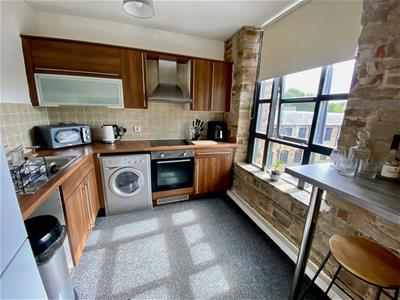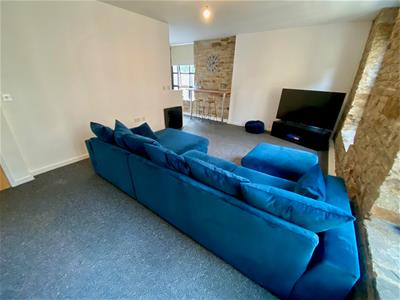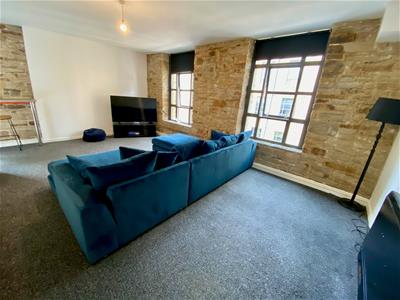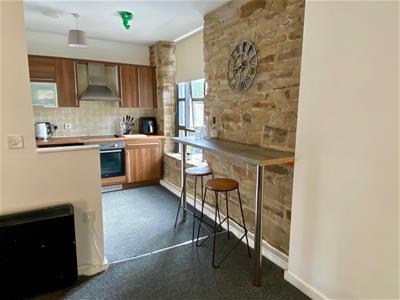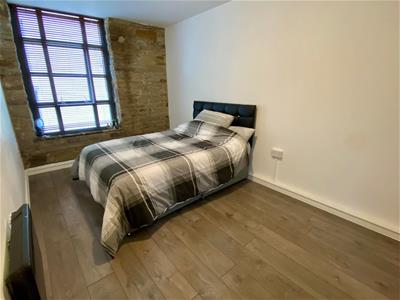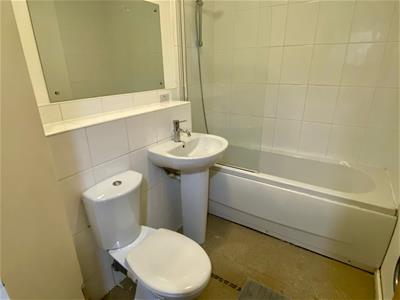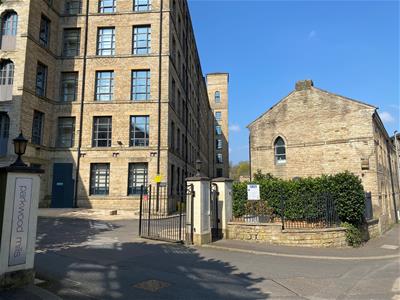
14 St Georges Square
Huddersfield
West Yorkshire
HD1 1JF
Stoney Lane, Longwood, Huddersfield
£99,950
1 Bedroom Apartment
- FEATURE EXPOSED STONEWORK
- LARGE DOUBLE BEDROOM
- WELL PRESENTED THROUGHOUT
- LARGE WALK IN STORE CUPBOARD
- SITUATED WITHIN A CONVERTED MILL COMPLEX
- SECURE COMMUNAL ENTRANCE
- 1 ALLOCATED PARKING SPACE
- IDEAL FOR FIRST TIME BUYER/PROFESSIONAL COUPLE
NO UPPER CHAIN
This well presented 1 bedroom, fourth floor apartment is situated within this popular mill conversion. Having electric wall heaters, sealed unit double glazing and feature exposed stonework, which adds character to the living space and bedroom. The accommodation comprises:- entrance hall with large built-in store cupboard, open plan lounge and kitchen with dining space and dual aspect windows, 3 piece bathroom and a large double bedroom with ample space for wardrobes. Externally the apartment has an allocated parking space.
Energy Rating: C
GROUND FLOOR:
Communal Entrance
A secure communal entrance door gives access to Parkwood Mill. There is a lift and staircase which gives access to this fourth floor apartment.
FOURTH FLOOR:
Entrance Hall
Having a telephone entry system, electric wall heater and a large walk in store cupboard.
Lounge/Dining Room
5.99m x 3.73m (19'8" x 12'3")This lovely open plan living space has feature exposed stonework, two double glazed windows and two electric wall heaters.
Kitchen Area
2.57m x 2.54m (8'5" x 8'4")The kitchen area has a range of wall and base units with working surfaces over, integrated oven, gas hob, stainless steel sink unit, space and plumbing for a washing machine and space for a tall fridge freezer. There is a feature exposed stone wall, breakfast bar and a double glazed window.
Bedroom
5.21m x 2.67m (17'1" x 8'9")This spacious double room has laminate flooring, an electric wall heater and a double glazed window.
Bathroom
The bathroom has part tiled walls and a three piece suite comprising bath with mixer shower over and screen, pedestal wash hand basin and a low flush WC. There is also a heated towel radiator. Please note we have been informed that vinyl flooring will be fitted to this room prior to completion.
OUTSIDE:
This apartment has 1 allocated parking space.
BOUNDARIES & OWNERSHIPS:
The boundaries and ownerships have not been checked on the title deeds for any discrepancies or rights of way. All prospective purchasers should make their own enquiries before proceeding to exchange of contracts.
DIRECTIONS:
Leave Huddersfield via Trinity Street (A640). Proceed to the roundabout at Marsh and continue straight ahead into Westbourne Road. Take the left hand turning into Reed Street which automatically becomes Luck Lane. Continue down the hill and at the roundabout take the second exit in the direction of Longwood and turn immediately left. Before passing under the railway bridge turn right into Dale Street. Continue on Dale Street which then becomes Grove Street. Parkwood Mill can be found on the left hand side.
TENURE & SERVICE CHARGE:
Leasehold - Term: 988 years less 3 days commencing on 20 June 1861
Ground Rent: £150 per annum (paid in 2 instalments within the year)
Service Charge for 2025/2026:
£2,328 per annum (paid quarterly)
plus £240 per annum for communal external areas (paid quarterly)
= £2,568 per annum service charge costs for the period 2025/2026 and are therefore subject to yearly review.
Please note, we would advise all prospective purchasers to clarify the amount with their solicitors prior to the completion of a sale.
COUNCIL TAX BAND:
A
MORTGAGES:
Bramleys have partnered up with a small selection of independent mortgage brokers who can search the full range of mortgage deals available and provide whole of the market advice, ensuring the best deal for you. YOUR HOME IS AT RISK IF YOU DO NOT KEEP UP REPAYMENTS ON A MORTGAGE OR OTHER LOAN SECURED ON IT.
ONLINE CONVEYANCING SERVICES:
Available through Bramleys in conjunction with leading local firms of solicitors. No sale no legal fee guarantee (except for the cost of searches on a purchase) and so much more efficient. Ask a member of staff for details.
VIEWINGS:
Please call our office to book a viewing on 01484 530361.
Energy Efficiency and Environmental Impact
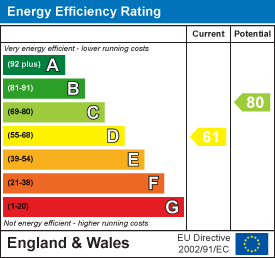
Although these particulars are thought to be materially correct their accuracy cannot be guaranteed and they do not form part of any contract.
Property data and search facilities supplied by www.vebra.com
