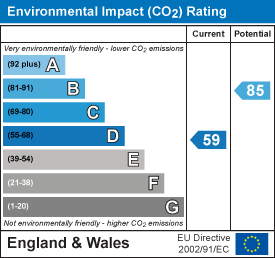.png)
Edmund
Tel: 01689 821904
352 High Street
Orpington
Kent
BR6 0NQ
Borkwood Way, Orpington
£630,000
3 Bedroom House - Semi-Detached
- Extended Family Home
- Well Presented Throughout
- New roof in 2017
- Close To Favoured Schools
- Near To Local Shops & Buses
- Modern Open-Plan Kitchen
- Separate Lounge
- Three Bedrooms
- 4 Piece Roca Bathroom Suite
- Approximately 75'0 Garden
Property Description
OFFERED WITH NO ONWARD CHAIN. This beautifully presented and extended semi-detached family home is situated on the ever-popular Davis Estate and is located close to local shops at The Crescent, as well as highly regarded schools that include Darrick Wood, Newstead Wood, St Olaves, Warren Road and Tubbenden. The well presented accommodation includes a lovely contemporary style kitchen which opens directly into a family/dining area, plus a separate lounge. There is also a useful downstairs cloakroom, Upstairs, there are the three bedrooms, and a very attractive contemporary style bathroom (fitted in the last couple of years) along with recently laid luxury vinyl flooring. The vendor advises that the main roof was replaced in 2017, extension roof replaced 2019 and rendering entire side and back of house was 2021. The rear garden measures some 75'0 with detached garage (ideal for storage), and there is parking to the front for two cars. Internal viewing recommended.
Entrance Hall
Entrance door to front. Staircase leading to the first floor landing with cupboard beneath. Attractive wood effect flooring. Downlighting. Single panel radiator. Double glazed window to side.
Downstairs Cloakroom
Fitted with a white suite comprising: contemporary style wall mounted wash hand basin and tiled splashback, low level WC, ladder style radiator, downlighting, extractor fan, wood effect flooring, double glazed frosted window to side.
Lounge
4.27m x 3.35mWith double glazed leaded light effect bow window to front, and double glazed leaded light effect bow window to side set within the bay. Double panel radiator. Feature open fireplace/display. Attractive wood effect flooring.
Kitchen with open-plan Dining Room
6.4m x 4.65mA most attractive feature of this home and an ideal space for the whole family. Double glazed French doors, and double glazed window overlooking the rear garden. Two "Velux" style roof windows. Downlighting.
The kitchen area is fitted with a range of contemporary style high gloss soft close wall, base and drawer units, with colour-coordinated marble effect worktops, and up ends. Inset stainless steel one and a half bowl sinks and integrated drainer. Cupboard housing wall mounted gas fired central heating boiler. Integrated gas hob with matching colour-coordinated marble effect splash back, and extractor hood over. Integrated electric oven beneath the hob. Recess for upright fridge/freezer, plus washing machine and dishwasher with plumbing. Attractive wood effect flooring. Attractive arched display recess within the dining area, and with open fireplace/display. Additional doorway returning to entrance hall.
First Floor Landing
With two double glazed windows to side on the stairwell. Access to the loft area.
Bedroom 1
3.89m x 2.97mDouble glazed leaded light effect windows to front and side set within a bay. Downlighting. Sharpes fitted wardrobes to one wall with contemporary glazed sliding doors. Attractive wood effect flooring.
Bedroom 2
3.73m x 2.9mDouble glazed window overlooking the rear garden, and with single panel radiator beneath. Sharpes fitted wardrobes to one wall with contemporary glazed sliding doors. Attritive wood effect flooring.
Bedroom 3
2.44m x 1.98mDouble glazed leaded light effect windows to front and side. Single panel radiator. Double doored bulkhead cupboard with additional cupboard above.
Family Bathroom
Most attractively fitted with a white contemporary style suite comprising: panel bath with shower attachment; 'floating' wash bowl basin unit with storage beneath; and low level WC. Single panel radiator. Attractive tiling to walls. Downlighting. Ladder style radiator, Extractor fan. Two double glazed frosted windows to side.
Rear Garden
22.86mBeing laid mainly to lawn, with borders. Detached original garage/store at rear boundary, with power. Gated pedestrian side access. Block paved terrace - ideal for relaxing or entertaining.
Front Garden
Block paved with parking for two vehicles. Shared driveway. Borders.
Agent's Note
The following information is provided as a guide, and should be verified by a purchaser prior to exchange of contracts.
Council Tax Band: "E"
EPC Rating: "D"
Total Square Meters: Approximately 85
Total Square Feet: Approximately 914
Viewing by strict appointment with Edmund Orpington 01689 821904 or via email orpington@edmund.co.uk
This floorplan is an illustration only to show the layout of the accommodation. It is not necessarily to scale, nor may it depict accurately the location of baths/showers/basins/toilets or ovens/sink units (as applicable) in bath/shower rooms, or kitchens
Energy Efficiency and Environmental Impact


Although these particulars are thought to be materially correct their accuracy cannot be guaranteed and they do not form part of any contract.
Property data and search facilities supplied by www.vebra.com















