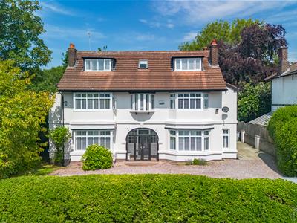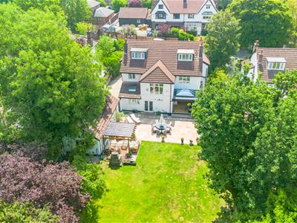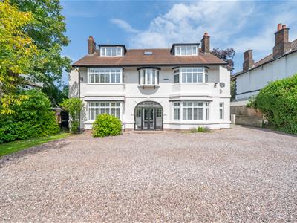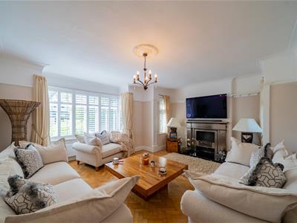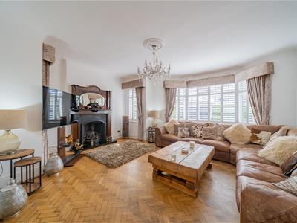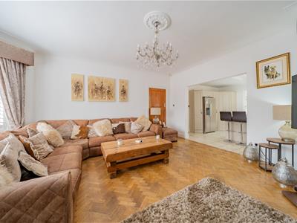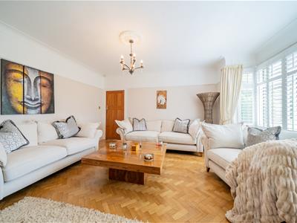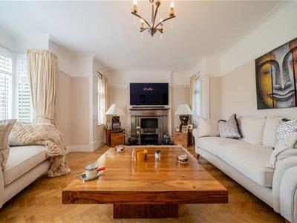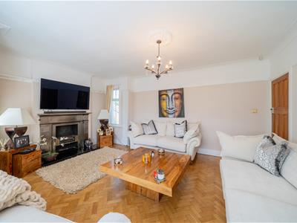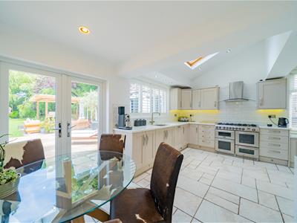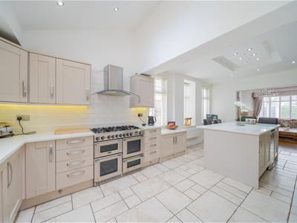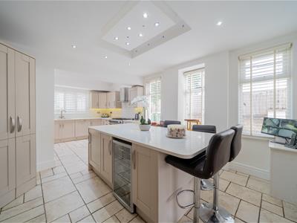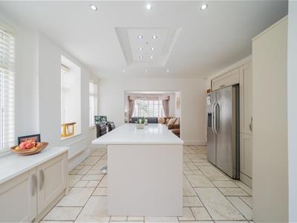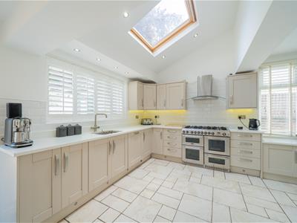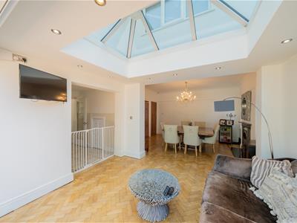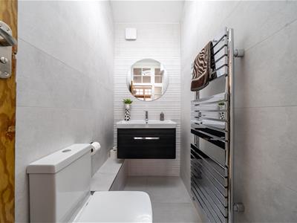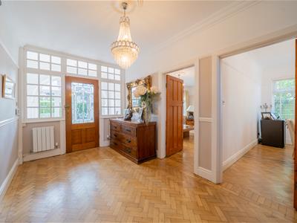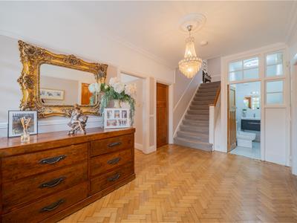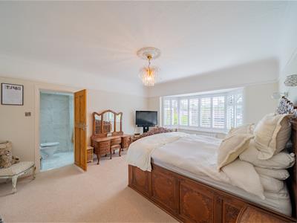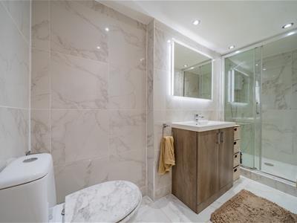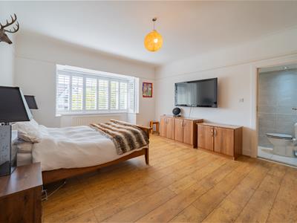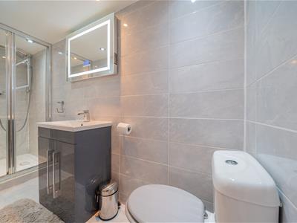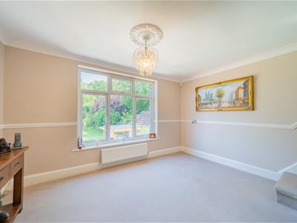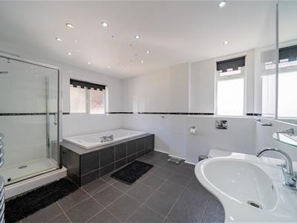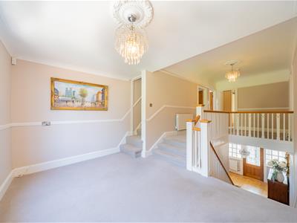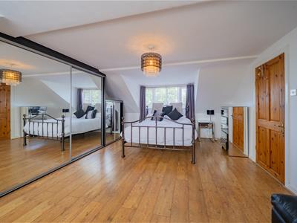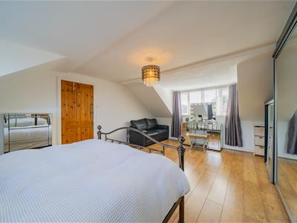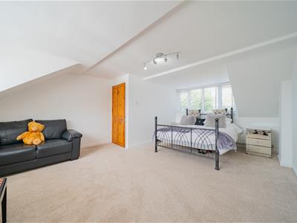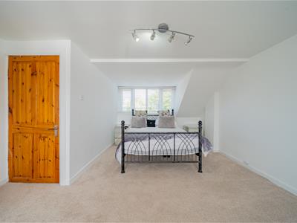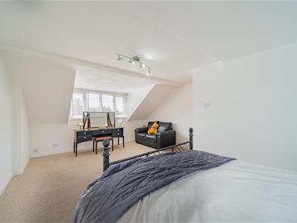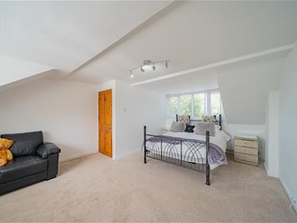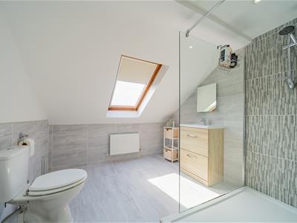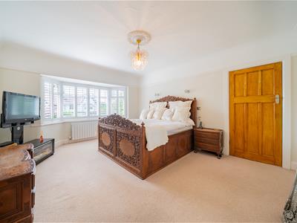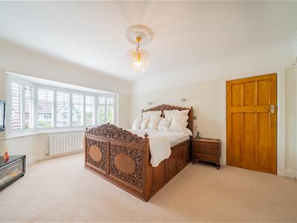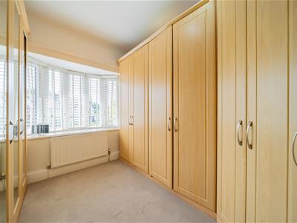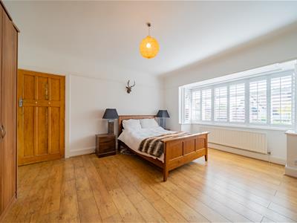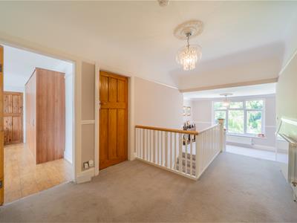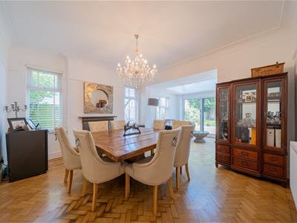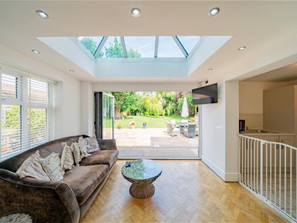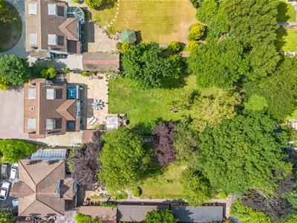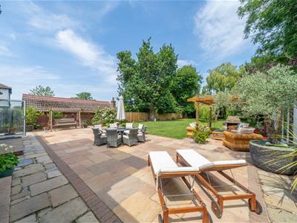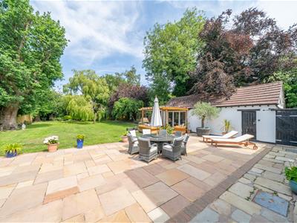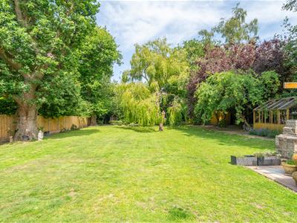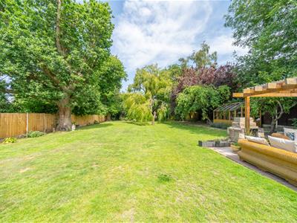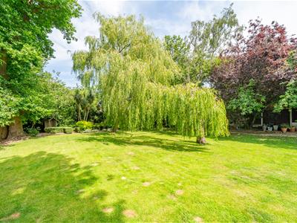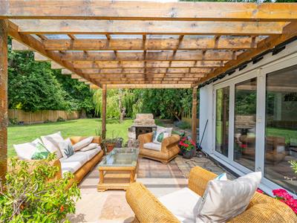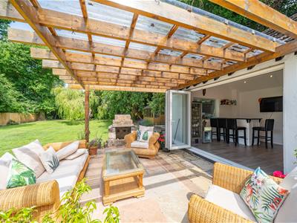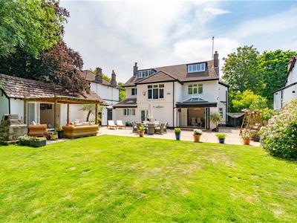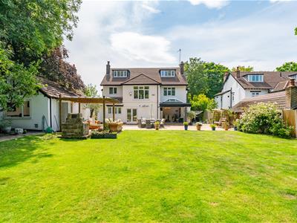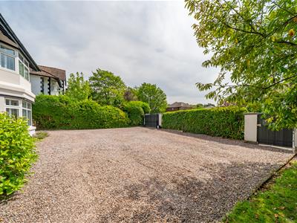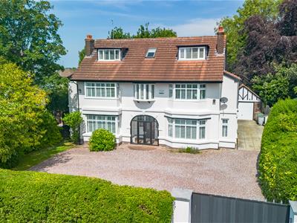Beryl Road, Prenton
£750,000 Under Offer
6 Bedroom House - Detached
- Stunning 6 Bedroom Detached Family Home
- Sought After Location
- Generous Plot
- Immaculate Condition
- Luxurious Kitchen and Bathrooms
- Must View
- Council Tax Band - F
Nestled on the charming Beryl Road in Prenton, this characterful double-fronted detached family home offers an exceptional blend of space, style, and comfort. With six generously sized bedrooms and four well-appointed bathrooms, this residence is perfect for families seeking both room to grow and modern conveniences.
As you enter, you are greeted by three inviting reception rooms, providing ample space for relaxation and entertainment. The open-plan kitchen is a modern marvel, designed with a stylish aesthetic that makes it ideal for hosting gatherings with family and friends. Whether you choose to unwind in the cosy lounge, sitting room, formal dining room - you will find the perfect spot to relax after a long day. Also offering both a convenient downstairs W.C. and a utility room.
To the first floor you will find an impressive galleried landing that opens to four large double bedrooms - two with modern en-suites, and the family bathroom. The second floor boasts two further huge bedrooms and a shower-room - making this an ideal floor for older / teenage children wanting their own space!
Step outside to discover a serene rear garden, beautifully laid with Indian stone patio and lush lawn, creating a tranquil oasis for outdoor enjoyment. The garden also features a delightful outdoor bar, perfect for summer evenings and entertaining guests.
For those with multiple vehicles, the property boasts driveway parking for several cars, accessed conveniently via an electric gate, ensuring both security and ease of access. This splendid home on Beryl Road is not just a property, it is a lifestyle choice, offering a harmonious blend of modern living and traditional charm. With its spacious interiors and delightful outdoor spaces, it is an opportunity not to be missed. Call Hewitt Adams on 0151 342 8200 to view.
Front Entrance
Into:
Porch
Door into:
Hall
Parquet flooring, radiator, power point
W.C.
W.C, hand wash basin, towel rail, tiled walls and floor
Lounge
5.36 x 5.29 (17'7" x 17'4")Double glazed bay window, radiator, power point, Parquet flooring, gas fire
Sittign Room
5.29 x 5.18 (17'4" x 16'11")Double glazed bay window, radiator, power point, Parquet flooring, gas fire, opens to:
Kitchen
6.72 x 4.05 (max) (22'0" x 13'3" (max))Modern and stylish Shaker style wall and base units with central island and pantry cupboard, inset sink, integrated dishwasher, integrated wine fridge, Range cooker, space for American style fridge freezer, double glazed window and Velux, space for breakfast table and chairs, double glazed patio doors, tiled floor
Utility
2.41 x 2.61 (7'10" x 8'6")Wall and base units, inset sink, space and plumbing for washing machine, space for tumble dryer, tiled floor
Dining Room
6.72 x 3.49 (22'0" x 11'5")Parquet flooring, double glazed windows, radiator, power point, gas fire, lantern ceiling, bi-fold doors onto the rear garden, space for large dining table, space for sofa
First Floor
Bedroom One
5.08 x 4.12 (16'7" x 13'6")Double glazed bay window, radiator, power point, door to:
En Suite
Comprising shower, hand wash basin vanity, W.C, tiled walls and floor
Bedroom Two
5.28 x 5.11 (17'3" x 16'9")Double glazed bay window, radiator, power point, built in wardrobes, door to:
En Suite
Comprising shower, hand wash basin, vanity unit, W.C, tiled walls and floor
Bedroom Three
4.29 x 3.87 (14'0" x 12'8")Double glazed window, radiator, power point.
Currently being used as an office / gym.
Bedroom Four
3.23 x 2.73 (10'7" x 8'11")Double glazed window, radiator, power point, built in wardrobes.
Currently being used as a dressing room.
Bathroom
Comprising spa bath, walk in shower, W.C, hand wash basin, towel rail, tiled walls and floor
Second Floor
Bedroom Five
5.76 x 3.13 (18'10" x 10'3")Double glazed window, radiator, power point
Shower Room
Comprising walk in shower, hand wash basin, vanity unit, W.C, radiator, Velux window, tiled floor and part tiled walls
Bedroom Six
6.00 x 4.29 (19'8" x 14'0")Double glazed window, radiator, power point
Externally
Front - Off road gravel driveway parking for multiple cars accessed via an electric gate
Rear - A private, expansive rear garden laid to Indian stone patio and lawn with garden shed and greenhouse. A multi functional room with inset sink and power points that is currently set up as a bar, which opens onto a patio space. Side gate access to the front and a detached garage accessed via an up and over door.
Although these particulars are thought to be materially correct their accuracy cannot be guaranteed and they do not form part of any contract.
Property data and search facilities supplied by www.vebra.com

