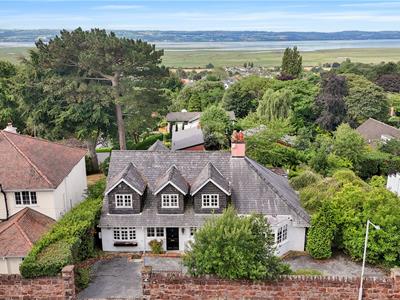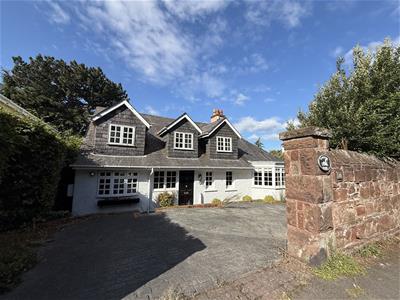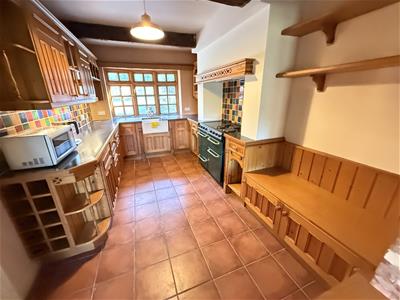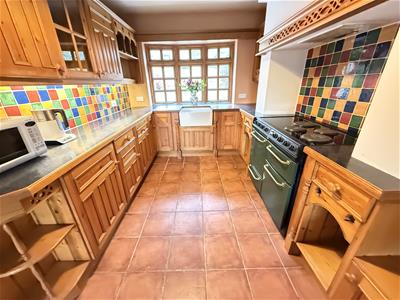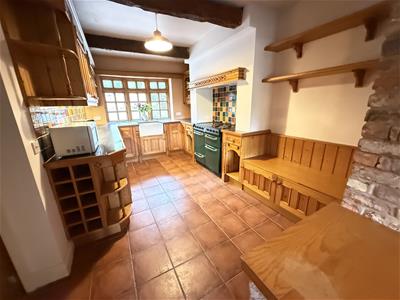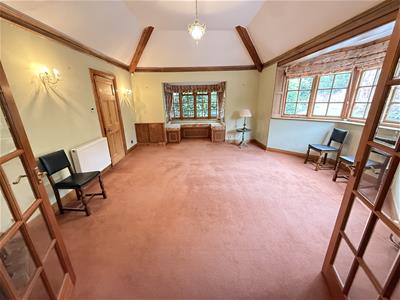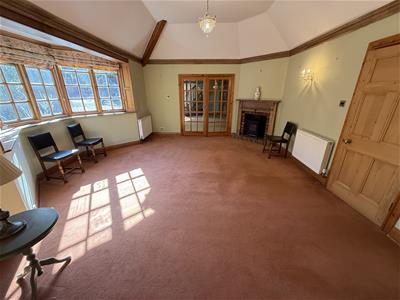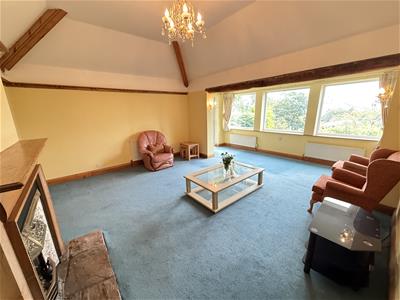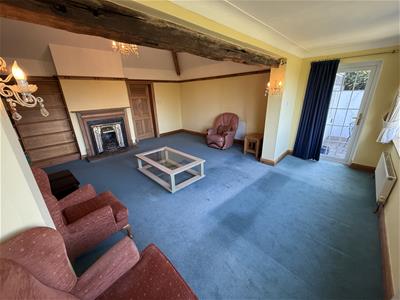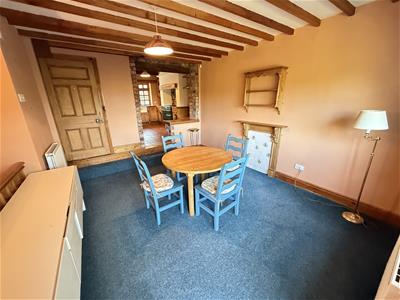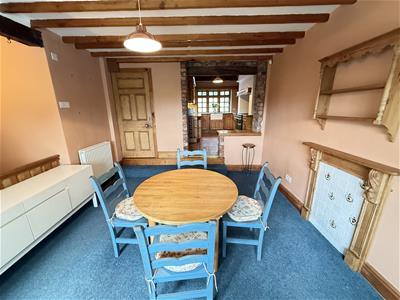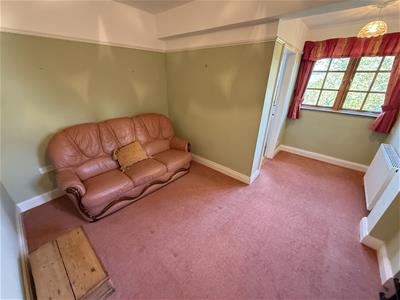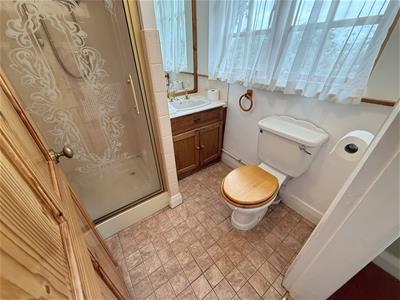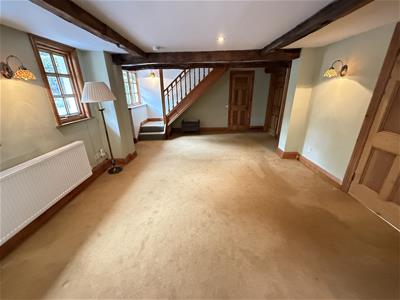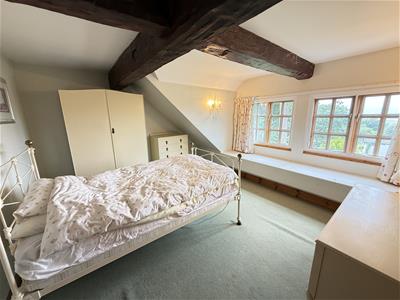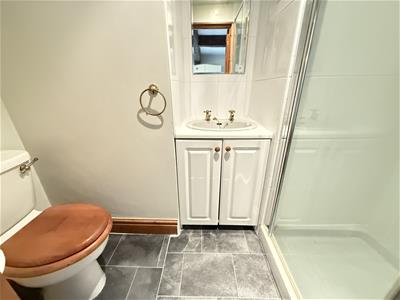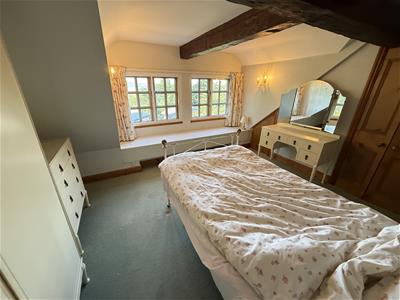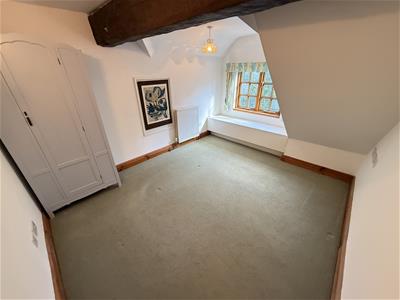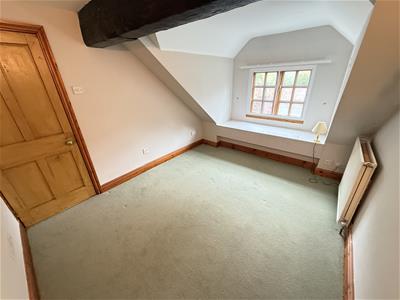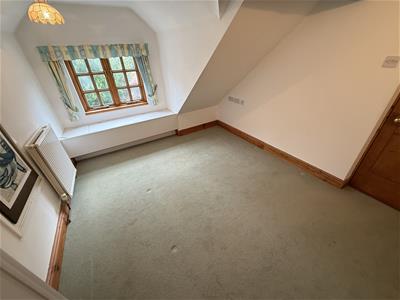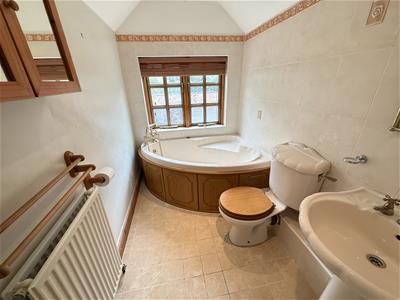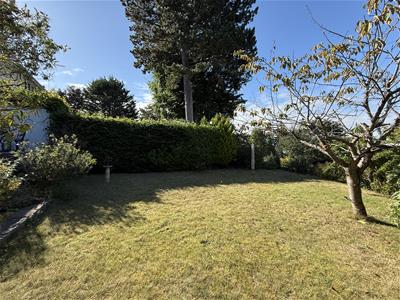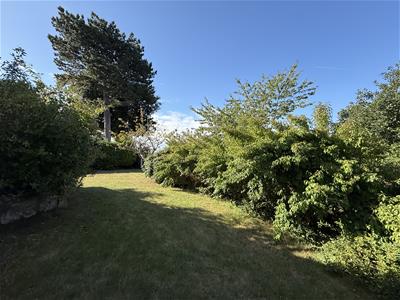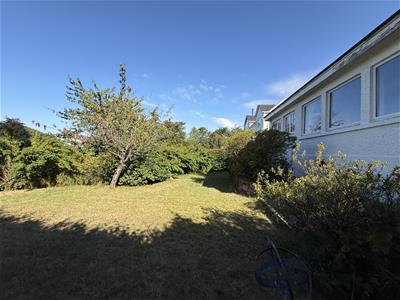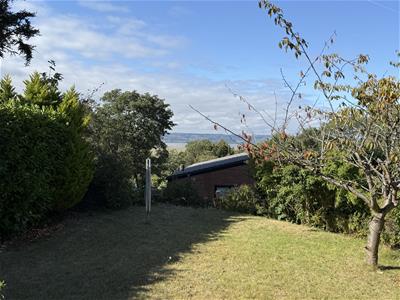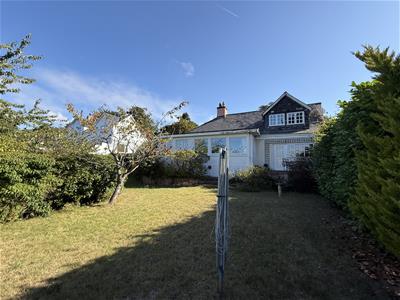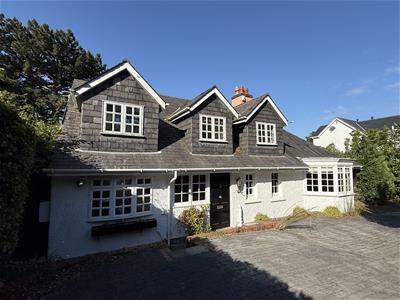Dawstone Road, Gayton, Wirral
Offers Over £675,000
4 Bedroom House - Detached
- Detached Home
- Sought After Location
- Stunning Estuary Views
- Walking Distance To Centre Of Heswall
- Sold With No Chain
- Council Tax Band - G
- Must View
Welcome to Dawstone Lodge, a charming and versatile 1920s country-style home set in one of Heswall’s most sought-after spots—just a short stroll from the vibrant town centre, the picturesque Lower Village, and scenic estuary walks.
Enjoying an elevated position- this distinctive home offers breathtaking panoramic views across the Dee Estuary to Wales, and is full of original charm, character and opportunity. With its generous plot, in-and-out cobbled driveway, and a layout full of light and possibility, it’s perfect for those looking to downsize in style. But still offering opportunity to extend if required, *STPP. (The vendors have included architecturally drawn plans for a potential extension)
Inside, the home features a grand reception hall, multiple light-filled living areas, a ground-floor bedroom with ensuite, and a bright main lounge opening to a raised patio with stunning views. The rustic kitchen and split-level dining area flow beautifully, while a basement room offers space for a gym, office or studio. Upstairs you'll find three double bedrooms, including a large rear room with ensuite and more sea views. There's also exciting scope to expand into the eaves space—ideal for adding your own stamp and creating a dream retreat.
The rear garden is private, peaceful and packed with potential.
All this, and no onward chain, makes Dawstone Lodge a rare opportunity to own a unique home in a hard-to-beat location, with the flexibility to shape it into something truly special. There has previously been planning approval for an extension, which has now lapsed. *The sellers have included architecturally drawn plans for possible extension of the Lodge, subject to planning.*
Front Entrance
Into;
Reception Hall
5.77 x 4.37 (18'11" x 14'4")Beamed ceiling, exposed brick fireplace, staircase to first floor
Lounge
6.55 x 5.23 (21'5" x 17'1")Large lounge with bay window, fireplace, vaulted ceiling, radiator, power points
Living Room
6.10 x 5.89 (20'0" x 19'3")Enjoying fantastic estuary views, fireplace, radiator, power points
Bedroom / Study
4.39 x 4.09 (14'4" x 13'5")Double glazed window, radiator, power points, door into;
En-Suite
Shower, low level W.C, wash hand basin
Kitchen
4.47 x 2.69 (14'7" x 8'9")Wall and base units, inset sink, Belfast sink, range-style cooker, tiled floor
Dining Room
4.88 x 4.34 (16'0" x 14'2")Double glazed window, radiator, power points, staircase leading to the cellar, doors out to the garden
Basement / Cellar
4.80 x 4.04 (15'8" x 13'3")Useful storage space but also could be a fantastic home gym if the space was further developed - STPP / regs
UPSTAIRS
Bedroom
4.01 x 3.96 (13'1" x 12'11")Double glazed window, radiator, power points, door into;
En-Suite
Comprising shower, low level w.c, wash hand basin
Bedroom
3.96 x 3.12 (12'11" x 10'2")Double glazed window, radiator, power points
Bedroom
4.04 x 2.82 (13'3" x 9'3")Double glazed window, radiator, power points
Bathroom
Comprising corner bath, low level w.c, wash hand basin
EXTERNALLY
Front Aspect - Off-Road In&Out driveway, side gate access leading to the garden
Rear Aspect - SOUTHERLY FACING and enjoying ESTUARY VIEWS. With raised patio terrace, generous lawned garden, with lots of space to the side of the property also.
Energy Efficiency and Environmental Impact

Although these particulars are thought to be materially correct their accuracy cannot be guaranteed and they do not form part of any contract.
Property data and search facilities supplied by www.vebra.com

