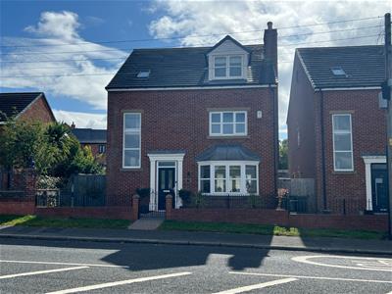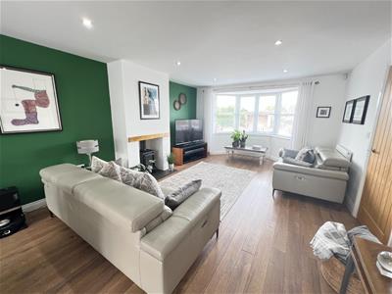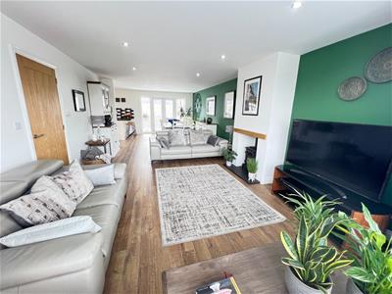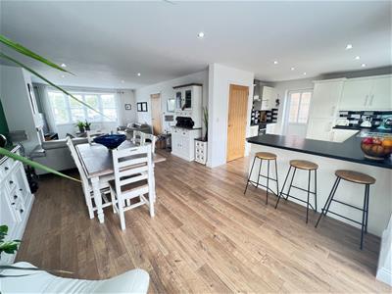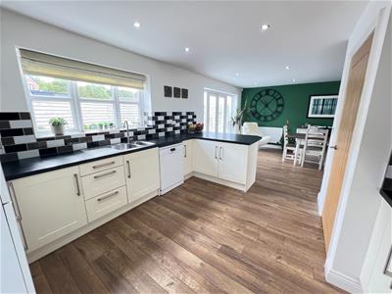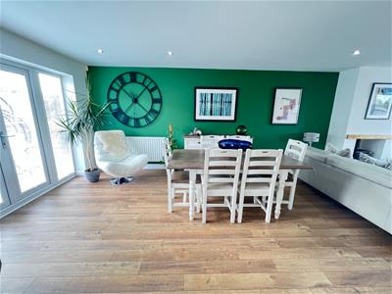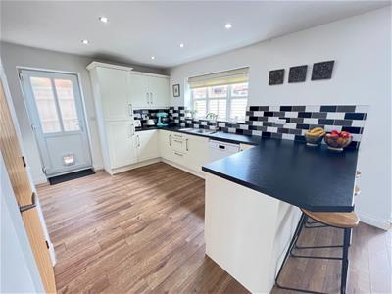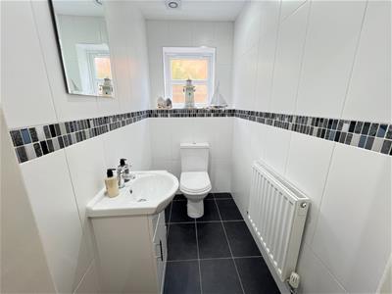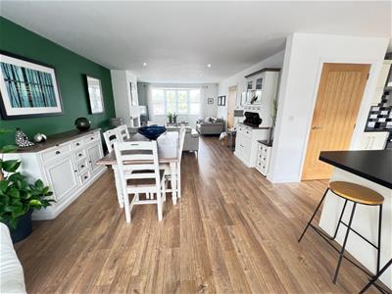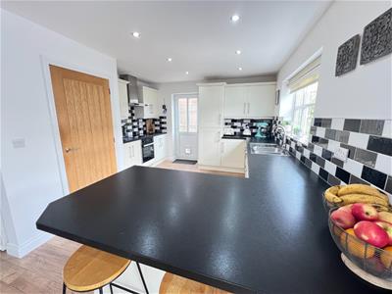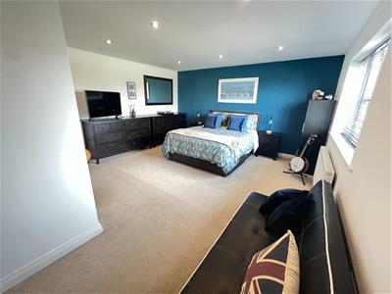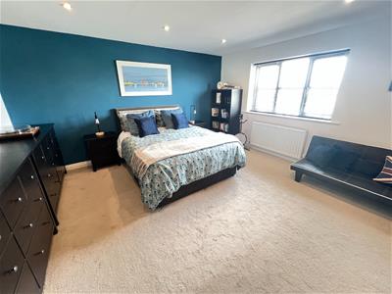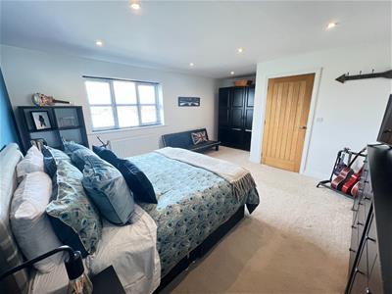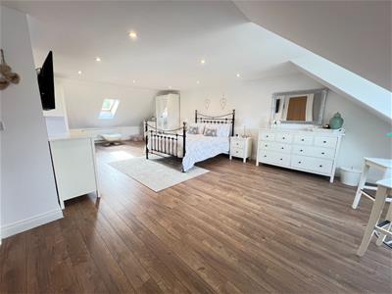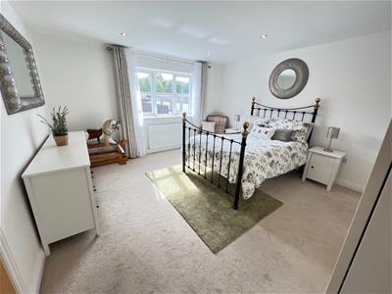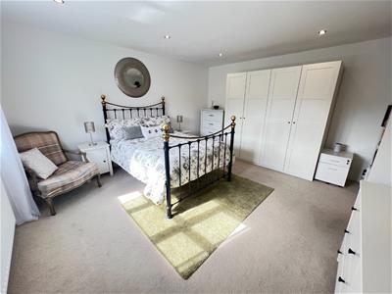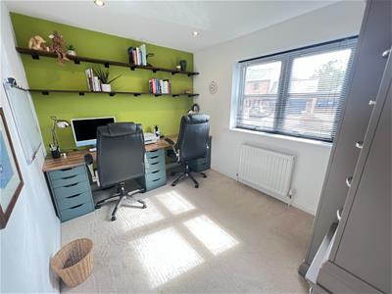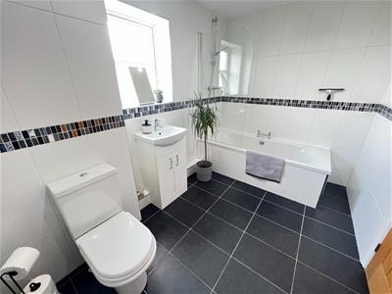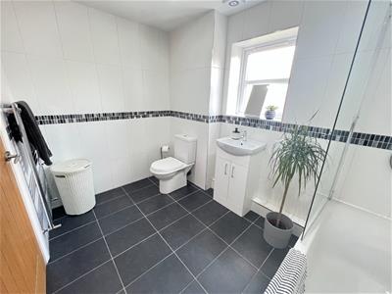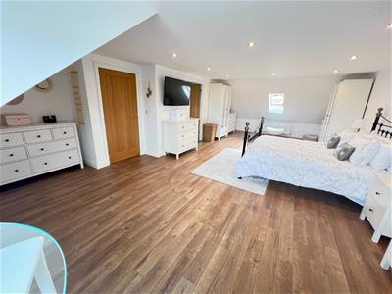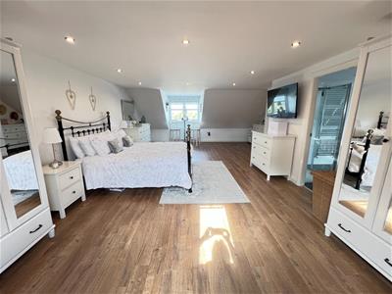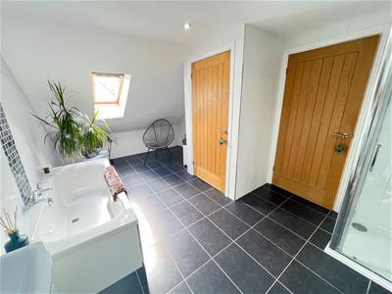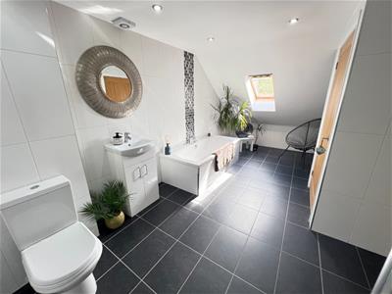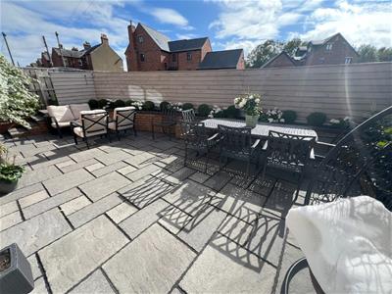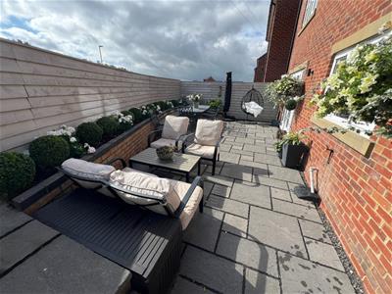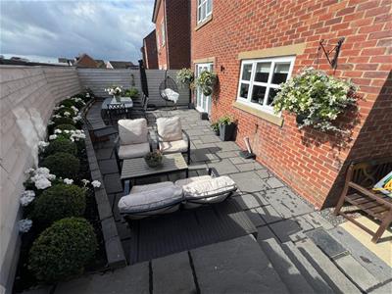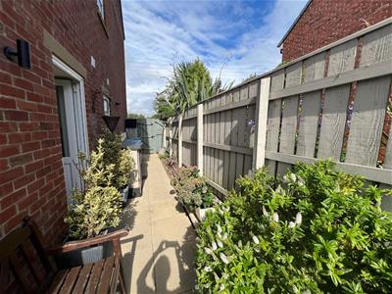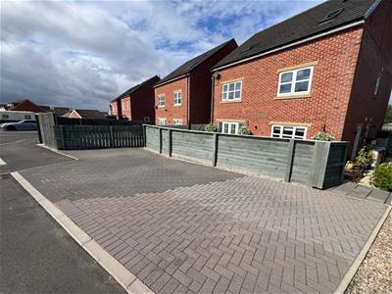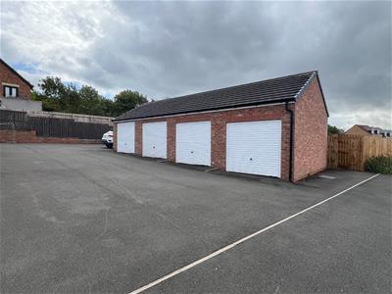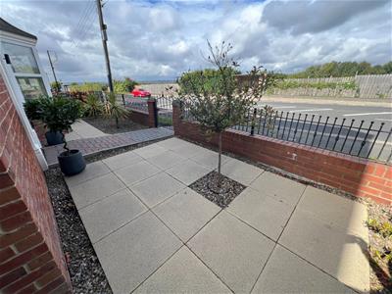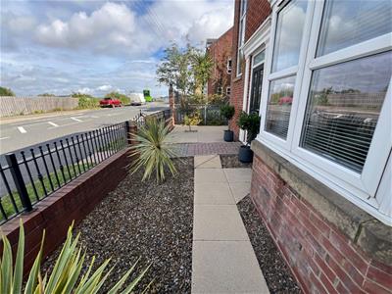
Robinsons - Bishop Auckland Sales
Tel: 01388 458 111
Fax: 01388 458 200
Email: info@robinsonsbishop.co.uk
120 Newgate Street
Bishop Auckland
DL14 7EH
Canney Hill, Coundon Gate
£360,000
4 Bedroom House - Detached
- STUNNUNG EXECUTIVE HOME
- EXTREMELY SPACIOUS ACCOMMODATION
- FOUR DOUBLE BEDROOMS
- TWO BATHROOMS
- OPEN PLAN TO GRIUND FLOOR
- AMPLE PARKING AND GARAGE
- CLOSE TO MAJOR TRANSPORT LINKS
Nestled in the desirable area of Canney Hill, Coundon Gate, this remarkable four-bedroom detached house offers a perfect blend of modern living and spacious accommodation. Built in 2015, this executive home spans an impressive 2,099 square feet and is designed to meet the needs of contemporary family life.
Upon entering, you are greeted by a welcoming hallway that leads to a generous cloakroom and a bright, open-plan lounge. The lounge is enhanced by a large UPVC double-glazed bay window, allowing natural light to flood the space, and features a charming Inglenook fireplace with a multi-fuel log burner, creating a warm and inviting atmosphere. The lounge seamlessly flows into the kitchen and dining area, which is fitted with high-quality wall and base units, complemented by contrasting laminated surfaces and a breakfast bar. The dining area is bathed in light from UPVC double-glazed French doors that open onto a beautifully paved slate patio, perfect for outdoor entertaining.
The first floor comprises three well-proportioned double bedrooms, with the second bedroom offering delightful views over open fields. A family bathroom, equipped with a modern three-piece suite, completes this level. Ascending to the second floor, you will discover an impressive master suite that boasts ample space and could easily be adapted to create two separate rooms if desired. This luxurious retreat features a full en-suite bathroom and is enhanced by a dormer window and a Velux window, providing stunning views and additional light.
Externally, the property is equally appealing, with a low-maintenance walled garden at the front and an enclosed rear garden that includes stunning Mediterranean style slate patio area, and a block-paved driveway providing parking for up to 4 cars. A single garage, located in a block of four, adds to the convenience of this exceptional home.
To truly appreciate the size and quality of this family residence, we invite you to arrange an internal viewing
GROUND FLOOR
Entrance Lobby
Entrance Hall
Lounge
5.99 x 4.60 (19'7" x 15'1")
Kitchen/Dining Room
7.44 x 3.56 (24'4" x 11'8")
FIRST FLOOR
Landing
Bedroom 2
5.46 x 4.45 (17'10" x 14'7")
Bedroom 3
4.42 x 4.04 (14'6" x 13'3")
Bedroom 4
3.25 x 2.51 (10'7" x 8'2")
Family Bathroom
SECOND FLOOR
Landing
Bedroom 1
8.99 x 5.54 (29'5" x 18'2")
Ensuite Bathroom
EXTERNAL
AGENTS NOTES
Electricity Supply: Mains
Water Supply: Mains
Sewerage: Mains
Heating: Gas
Broadband: Basic 14 Mbps, Superfast 75 Mbps, Ultrafast 10000 Mbps
Mobile Signal/Coverage: Average -Good
Tenure: Freehold
Council Tax: Durham County Council, Band E (£3118 Min)
Energy Rating: TBC
Disclaimer: The preceding details have been sourced from the seller and OnTheMarket.com. Verification and clarification of this information, along with any further details concerning Material Information parts A, B & C, should be sought from a legal representative or authorities. Robinsons cannot accept liability for any information provided.
Although these particulars are thought to be materially correct their accuracy cannot be guaranteed and they do not form part of any contract.
Property data and search facilities supplied by www.vebra.com
