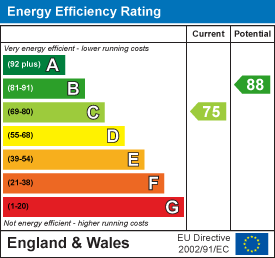RH Homes and Property
Tel: 01455 633244
108 Castle Street,
Hinckley
Leicestershire
LE10 1DD
Fosse Close, Burbage
£290,000
3 Bedroom House - End Town House
A really well presented three storey, three bedroom modern end townhouse on a small Close and no through Road with Garage & Driveway, close to the centre of the ever sought after village of Burbage. Situated within close proximity of the outlying fields skirting the village, and also excellent for accessing the A5/M69/M1/M6 commuter routes. The property briefly comprises an Entrance Hallway, Downstairs w.c., Utility Room, First Floor Open Plan Lounge/Dining Area/Family Room & Kitchen with built in appliances, Second Floor, Three Bedrooms (One currently used as a useful Home Office/Study), Shower Room. With a single garage & driveway offering off road parking. Front and wonderful and attractive landscaped rear gardens. Double Glazing & Gas Central Heating. The house is essential viewing.
Council Tax Band : D
There is a management charge for the roadway of approx £.... per annum.
Entrance Hall
6.30m x 1.96m overall (20'8 x 6'5 overall)With a wooden canopied Storm Porch and composite door to the front elevation leading into the house, UPVC double glazed window to the side, with attractive laminated wooden flooring, stairs off to the first floor, and a useful understairs store cupboard, and a door to the Utility Room.
Downstairs WC
1.88m x 0.84m (6'2 x 2'9)Having a two piece white suite comprising a low level flush wc, and corner wash hand basin, UPVC double glazed window to the front aspect, attractive laminated wooden flooring, and radiator.
Utility Room
2.72m x 1.96m (8'11 x 6'5)Fitted with a range of wall and base level units with working surface over and inset stainless steel sink and drainer. Plumbing for a washing machine and space for a tumble dryer. Recently fitted high specification Baxi central heating boiler, radiator, and a door out to the rear gardens.
First Floor Landing
With further staircase to the second floor, and radiator
Lounge & Dining Area
8.00m x 4.75m at widest point (26'3 x 15'7 at wideA really impressive open plan Living Space, with UPVC twin double glazed french doors opening onto a Juliette balcony to both the front and rear aspects to maximise the natural light and airflow, plus a further UPVC double glazed window to the frontage, two radiators, and continued attractive laminated wooden flooring.
Kitchen
2.64m x 2.06m overall (8'8 x 6'9 overall)UPVC double glazed window to the rear aspect, fitted with an excellent range of wall and base level units, drawers and wine racking with work surfaces over and inset stainless steel sink and drainer. Built in electric oven and gas NEFF hob with NEFF hood with spotlighting over, there is an integrated fridge/freezer and dishwasher.
Second Floor Landing
With airing cupboard, and access off to :
Master Bedroom
4.04m plus robes x 3.28m to door (13'3 plus robesUPVC double glazed window and skylight window to the front elevation, a range of four door fitted wardrobes set along one wall, radiator, and also having the stylish laminated wooden flooring.
Bedroom Two
3.07m plus robes x 2.59m (10'1 plus robes x 8'6)UPVC double glazed window to rear aspect, radiator, three door fitted wardrobes, and laminated wooden flooring.
Bedroom Three / Home Office / Study
2.11m x 2.08m (6'11 x 6'10)With a skylight window and radiator, and once again with the attractive laminate flooring. The room has been fitted with a desk and rage of drawers/store cupboards.
Shower Room
1.98m x 2.57m to door (6'6 x 8'5 to door)Having a three piece white suite comprising a low level WC, wash hand basin set in a vanity unit, and an oversized walk in shower, with tiling and splashbacks, a radiator, and extractor fan.
Garage
With an up and over door, and a pedestrian door into the rear gardens, there is also a covered car port area to a large part of the parking space too at the frontage.
Outside
The gardens are a really impressive part of the property, landscaped but also having been designed for easier maintenance. The gardens are enclosed by fencing and have a gated walkway access to the side back to the front of the house. The landscaped gardens have well stocked flower and shrubbery areas, and offer a mix of rope edged decking, and gravelled, and astroturfed seating areas to enjoy the plot.
Viewing of the gardens is considered essential to be fully appreciated.
Energy Efficiency and Environmental Impact

Although these particulars are thought to be materially correct their accuracy cannot be guaranteed and they do not form part of any contract.
Property data and search facilities supplied by www.vebra.com






















