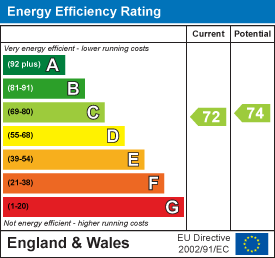
4 Millfields
Station Road
Polegate
BN26 6AS
Jevington Gardens, Eastbourne
£995 p.c.m. Let Agreed
2 Bedroom Apartment
- AVAILABLE NOW
- TWO BEDROOMS
- SEMI OPEN PLAN LIVING SPACE
- TOP FLOOR
- MODERN BATHROOM
- INTEGRATED APPLIANCES
- CLOSE TO SEAFRONT
- ARRANGE YOUR VIEWING NOW
Occupying the top floor of this character building is a contemporary, spacious two bedroom apartment. The accommodation affords semi open plan living and kitchen space, plus two double bedrooms and well equipped bathroom. The property is ideally positioned just a stone's throw from Eastbourne's seafront. As well as within walking distance of the town centre and train station.
Location
Jevington Gardens leads up to Eastbourne's promenade and beach, perfect for those wanting to live right by the coast. The town centre with it's array of shops, eateries and train station is within walking distance.
Communal Entrance
The communal entrance and stairway leads up to the flat entrance door.
Entrance Stairway & Hallway
The entrance door opens into hallway with stairs rising to top floor. There's carpet, radiator, window, inset ceiling spotlights and storage cupboard, as well as a loft hatch.
Living Room
4.25 x 3.65 (13'11" x 11'11")Having beautiful wood flooring, window to the front aspect, entryphone handset, radiator and powerpoints. Opening through to;
Kitchen
4.1 x 1.25 (13'5" x 4'1")Fitted with a range of wall and floor units finished with white gloss cabinetry and complementary stone effect worktop, with insert bowl and mixer tap. Integrated appliances include double oven with 4 ring gas hob, extractor fan and an eye level microwave. Freestanding washing machine. Tiled splash backs, tiled flooring and Worcester boiler.
Bedroom One
3.7 x 2.9 (12'1" x 9'6")The rear aspect window offers rooftop views. Carpet, powerpoints and inset ceiling spotlights.
Bedroom Two
2.9 x 2.7 (9'6" x 8'10")Window to the front aspect, carpet, inset ceiling spotlights, radiator and powerpoints.
Bathroom
2.9 x 1.15 (9'6" x 3'9")Fitted with a heritage style suite comprising of roll top bath with ball and claw feet, mixer tap and thermostatic shower over with rainfall style shower head. Pedestal basin with mixer tap and toilet. Part tiled walls, tiled flooring, inset ceiling spotlights, radiator and borrowed light window.
Additional Information
EPC Rating: C
Council Tax Band: A
All dimensions supplied are approximate and to be used for guidance purposes only. They do not form part of any contract. No systems or appliances have been tested. Kitchen appliances shown on the floor plan are for illustration purposes only and are only included if integrated, built-in, or specifically stated.
Energy Efficiency and Environmental Impact

Although these particulars are thought to be materially correct their accuracy cannot be guaranteed and they do not form part of any contract.
Property data and search facilities supplied by www.vebra.com








