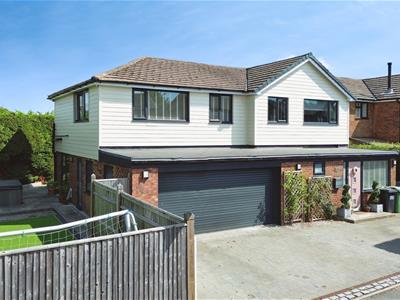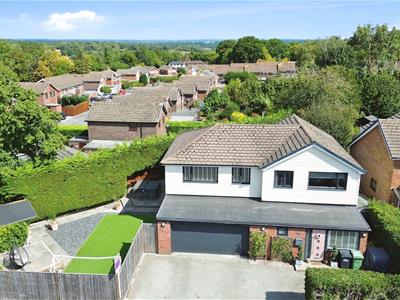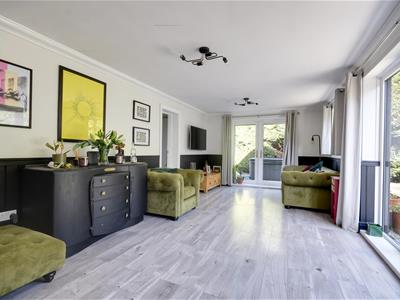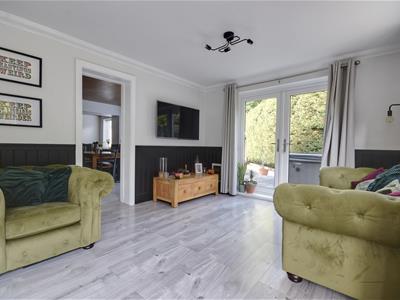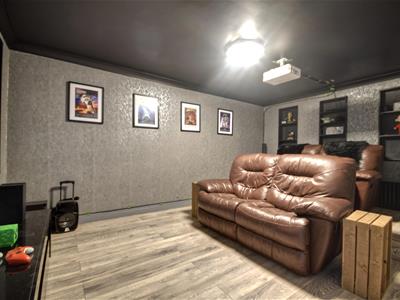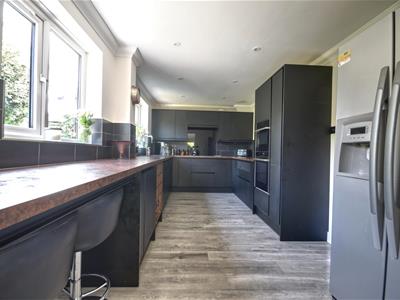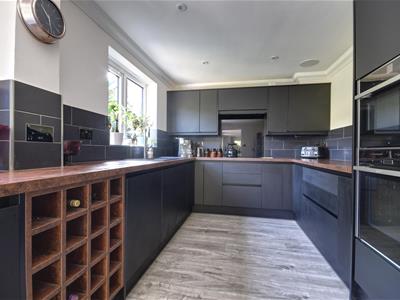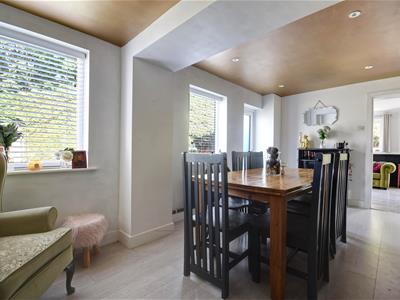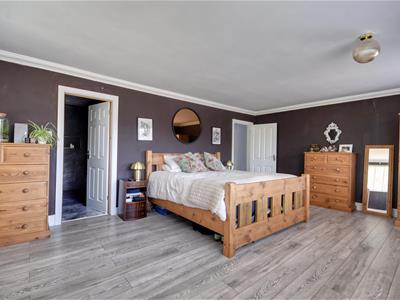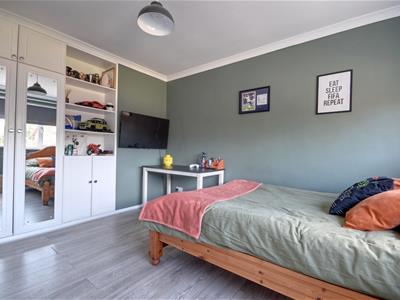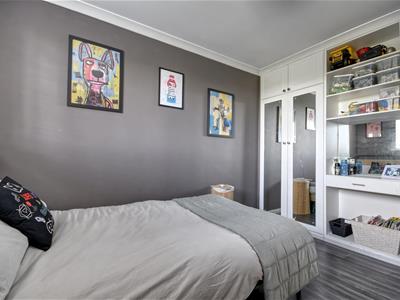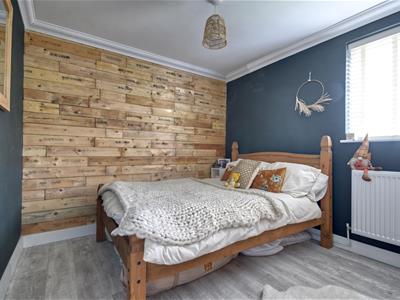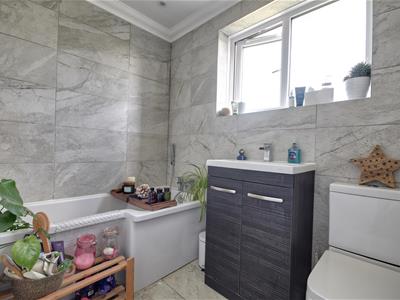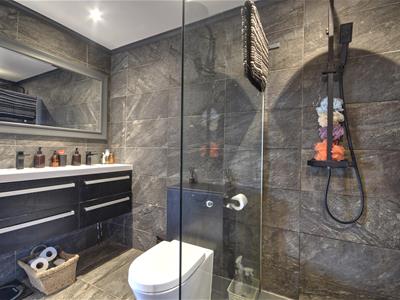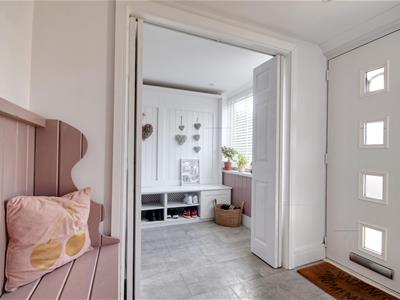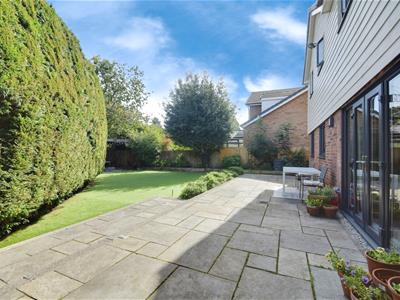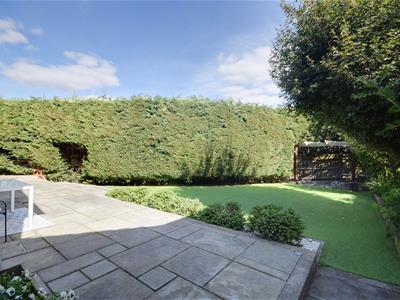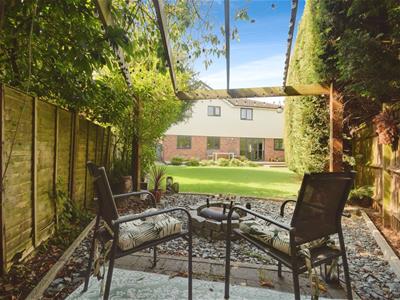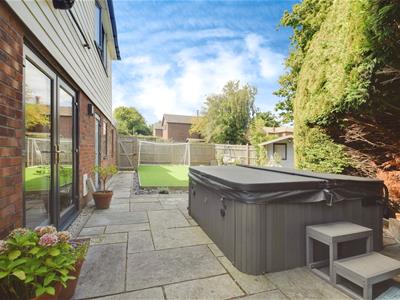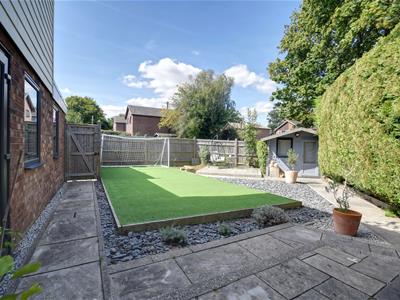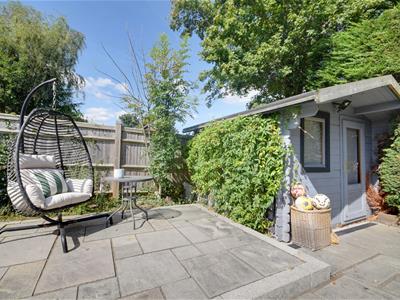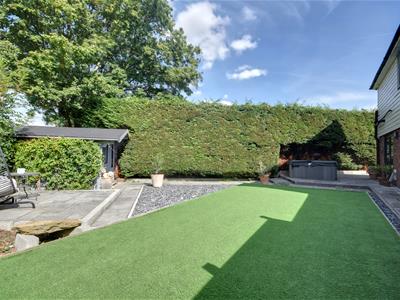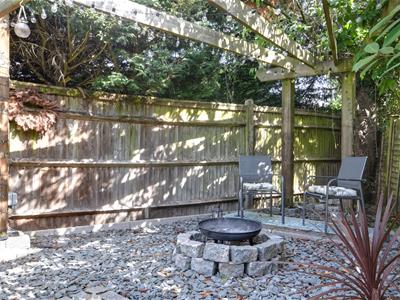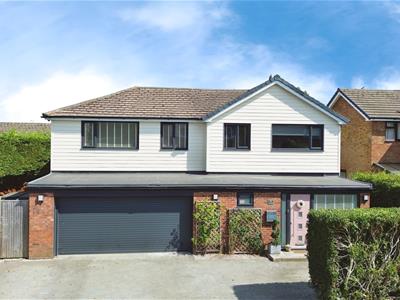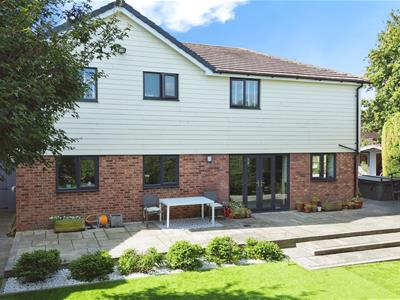
Ambellia, Main Road
Northiam
TN31 6LP
The Hawthornes, Broad Oak
Offers In Excess Of £605,000
5 Bedroom House - Detached
- An incredibly spacious five bedroom detached family home extending to over 2100 sqft
- Located within the highly desirable Village of Broad Oak
- Beautifully presented and contemporary living space arranged over two floors
- Three reception rooms
- Open plan kitchen / breakfast room
- 20ft master bedroom with en-suite wet room
- Three further double bedrooms and additional single
- Private side and rear gardens with a choice of seating areas complete with garden office / cabin
- Ample off road parking and integral garage
- COUNCIL TAX BAND - E EPC - D
An incredibly spacious five bedroom detached family home extending to over 2100 sqft located within the highly desirable Village of Broad Oak. This impressive home enjoys a beautifully presented and contemporary living space arranged over two floors comprising a spacious and well-lit entrance hall with walk in boot room and ground floor wc, stunning home cinema room, modern fitted kitchen breakfast room, generous double aspect main living room and separate dining room. To the first floor the property offers five principal bedrooms forming a 20ft master bedroom with en-suite wet room, three further double bedrooms, single and well appointed main bathroom suite. Outside provides a choice of privately enclosed gardens to the rear and side elevations each with Indian sandstone paved seating areas, low maintenance Astroturf area of lawns complete with garden shed, feature terrace lighting and home office. To the front provides ample off road parking and integral garage. Broad Oak Village offers a convenience store, Bakery, well regarded Doctors surgery and recently renovated gastro pub. Further High Street shopping is available nearby at both Battle & Rye. The property provides easy access to both the A21 and mainline stations of Robertsbridge & Battle offering a regular service to London Charing Cross.
Front of Property
Block paved driveway which extends to attached double garage with electric roller door, frontage is enclosed by high level close-board fencing and mature hedgerow, storage area of the bins, external lighting, high level gate leading to side.
Front Door
Part glazed composite front door with obscure viewing panes leading into:
Reception Hallway
Tile effect Amtico flooring, recessed downlights, internal door leading to the garage, internal door to cloakroom, Internal doors leading into the boot room area. Internal door leading to an inner hallway via a part glazed door.
Inner Hallway
Laminate flooring, straight run carpeted staircase with painted balustrade extending to first floor, radiator, pendant lighting, built-in understairs storage cupboard, internal door leading into the kitchen, further internal door leading into the cinema room.
Cinema Room
4.75m x 3.18m (15'7 x 10'5 )Laminate flooring, ceiling light, variety of power points, t.v. point, niche shelving.
Boot Room Area
2.29m x 1.83m (7'6 x 6' )Recessed downlighting, window to front, painted wall panelling.
Cloakroom
Slate effect flooring, obscure upvc window to front, ceiling light, push flush wc, vanity unit, quartz mosaic split-face wall tiling, radiator, internal door leading into the garage.
Kitchen
5.18m x 2.62m (17' x 8'7 )Laminate flooring with two upvc windows to the rear aspect, recessed downlights with fitted speaker system within the kitchen, open access to the main sitting room, space for free standing fridge/freezer, fitted base and wall units, contemporary handle-less doors and these sit beneath oxidised laminated counter tops with an inset four ring CDA induction hob, coloured glass splashback with fitted extractor canopy and light, inset composite one and a half bowl with drainer and tap, ceramic wall tiling, variety of above counter level power points, breakfast bar to one end, fitted wine rack, integrated Zanussi washer/dryer, integrated Zanussi dishwasher, soft closing cutlery hand drawers, integrated Neff oven and microwave.
Sitting Room
6.10m x 3.43m (20' x 11'3)Laminate flooring, two sets of French doors, one leading to the rear with matching side light windows, further window to rear. French doors to side leading onto the side terrace, double radiator, painted wall panelling. Further internal door to dining room.
Dining Room
5.26m x 2.64m (17'3 x 8'8 )Laminate flooring, two upvc windows to side, full height obscure glazed door to the side, radiator, space for dining table and chairs.
First Floor
Landing
Access panel to loft, airing cupboard housing hot water tank.
Bedroom Five
2.51m x 2.13m (8'3 x 7' )Laminate flooring, upvc window to front with radiator below.
Bedroom Four
3.53m x '2.13m (11'7 x '7')Laminate flooring, upvc window to front, radiator, built-in wardrobe with hanging rail and pull out drawers.
Bedroom Three
3.23m x 2.59m (10'7 x 8'6 )Laminate flooring, upvc window to rear, radiator, fitted wardrobes.
Main Bathroom Suite
2.44m x 1.70m (8' x 5'7 )Ceramic tiled flooring, obscure upvc window to rear, heated towel radiator, push flush wc, vanity unit, P shaped bath with ceramic wall tiling and rinser attachment. Internal door to:
Bedroom Two
3.81m x 2.74m (12'6 x 9' )Laminate flooring, upvc window to the rear, radiator, feature wall with exposed timber.
Master Bedroom
6.10m x 4.11m (20' x 13'6 )Laminate flooring, two upvc windows to front, radiator, upvc window to side, internal door to:
En-Suite Wet Room
2.74m x 2.03m (9' x 6'8 )Ceramic floor tiling, ceramic wall tiling, shower niche, walk-in shower enclosure with large rainfall head, rinser attachment, extractor, push flush wc, anthracite towel radiator, wall hung twin vanity with pull out drawers.
Outside
Rear Garden
Private enclosed rear and side garden with full width Indian sandstone terrace leading from the rear elevation, external lighting, external tap, area to side which is blocked paved housing the garden shed and all enclosed by panelled fencing, sleeper edge planted borders, astro turf lawn with decorative borders and planted flowering shrubs, mature conifer hedgerow. To one end there is a corner seating area which is decorative slate chippings and covered arbour. The rear terrace extends to side where there is a paved Indian sandstone terrace which leads to a low maintenance area enclosed by high level close-board fencing, high level gate to front, paved seating area, garden office with external lighting.
Garage
6.10m narrowing to 3.25m x 6.27m (20' narrowing tRoller door to the front, ceiling strip light, base unit, wall unit, tiled splashbacks, power points.
Agents Note
None of the services or appliances mentioned in these sale particulars have been tested.
It should also be noted that measurements quoted are given for guidance only and are approximate and should not be relied upon for any other purpose.
Council Tax Band – E
A property may be subject to restrictive covenants and a copy of the title documents are available for inspection.
If you are seeking a property for a particular use or are intending to make changes please check / take appropriate legal advice before proceeding.
Energy Efficiency and Environmental Impact
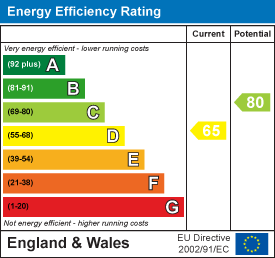
Although these particulars are thought to be materially correct their accuracy cannot be guaranteed and they do not form part of any contract.
Property data and search facilities supplied by www.vebra.com
