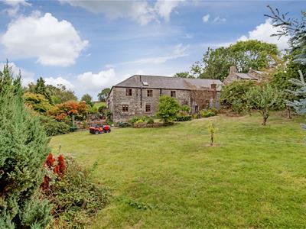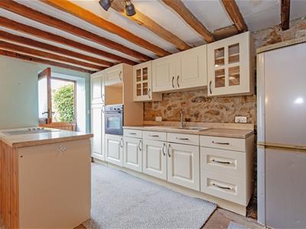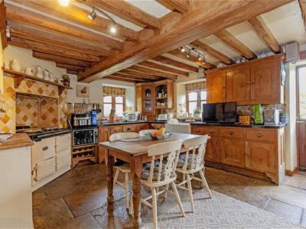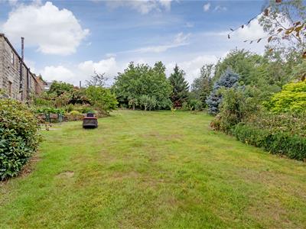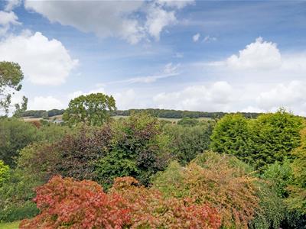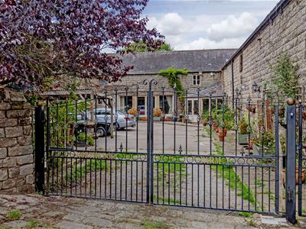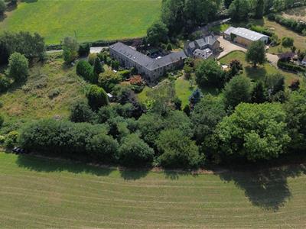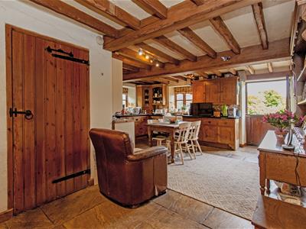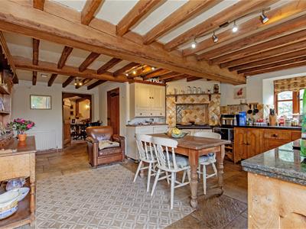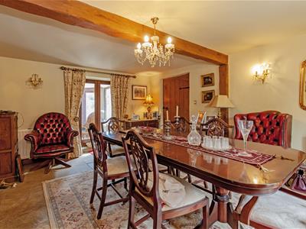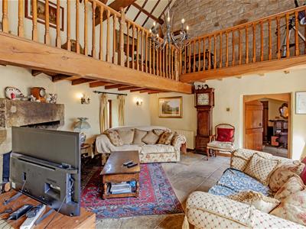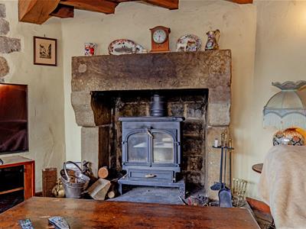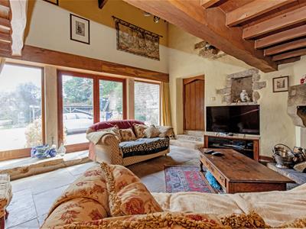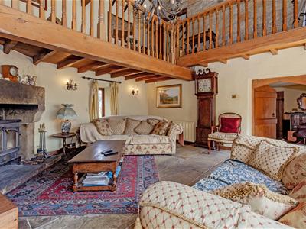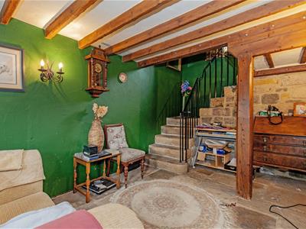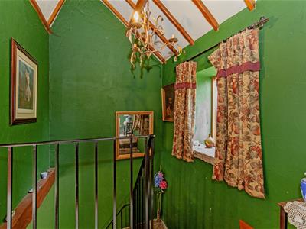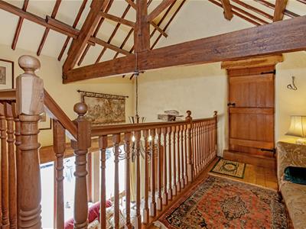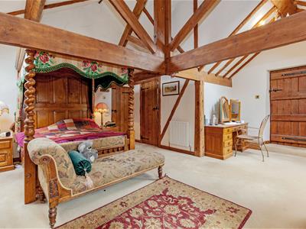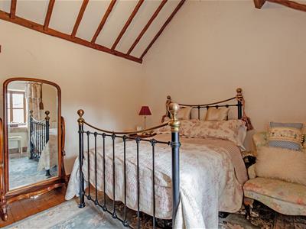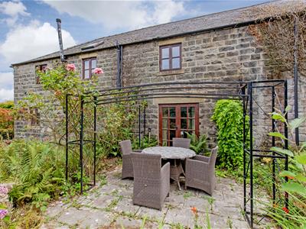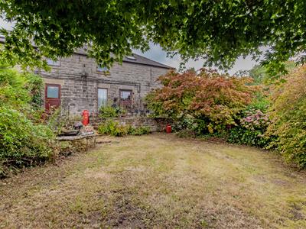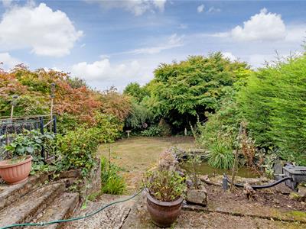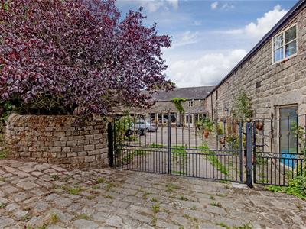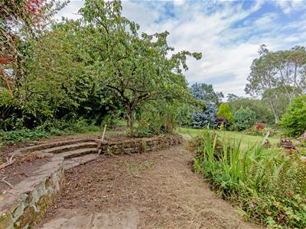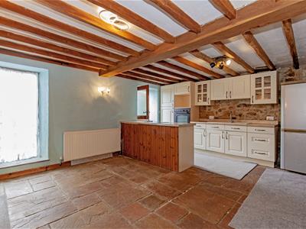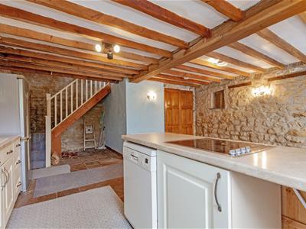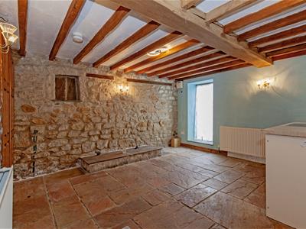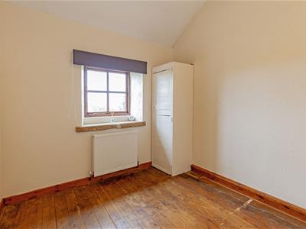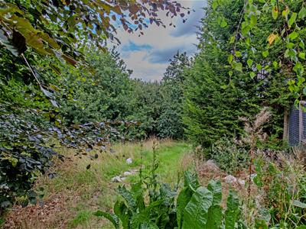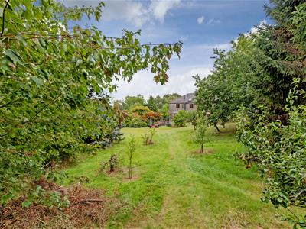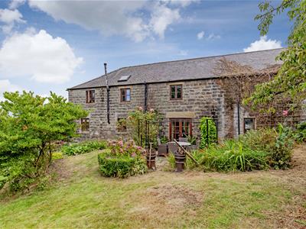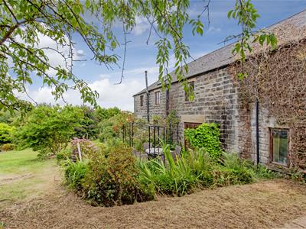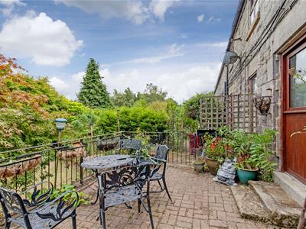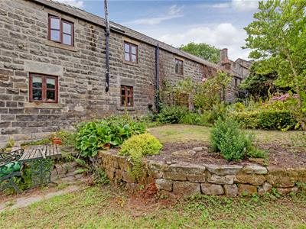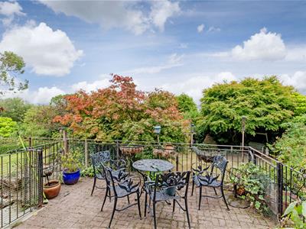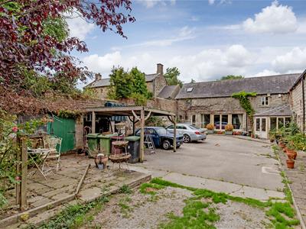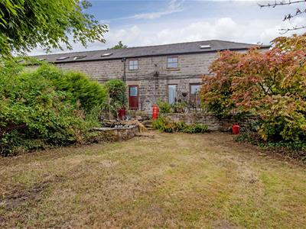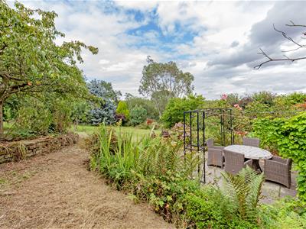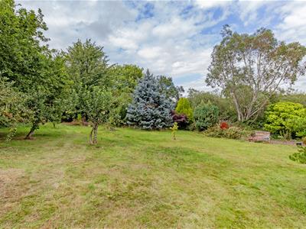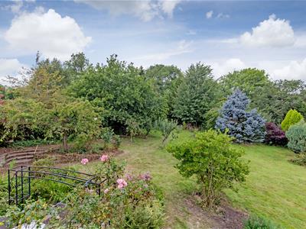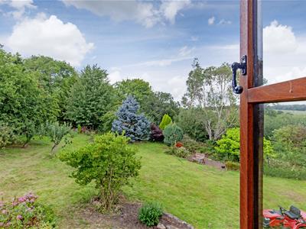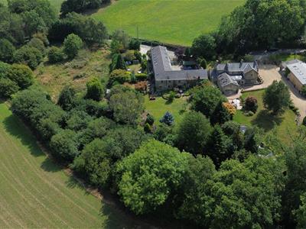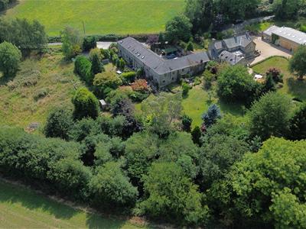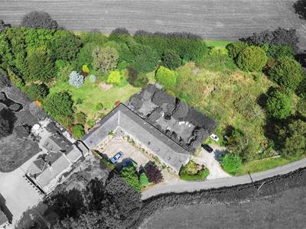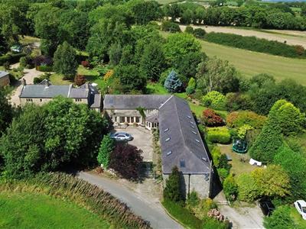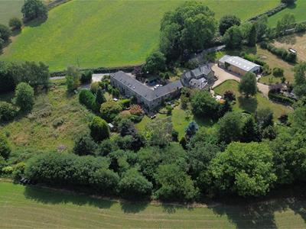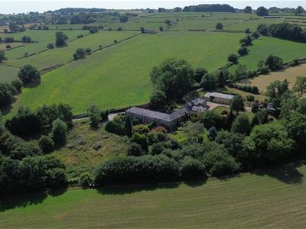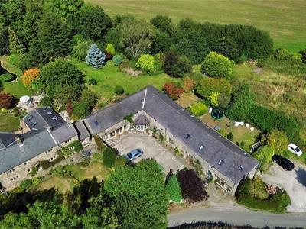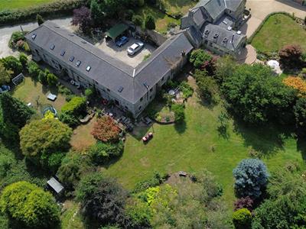Wards Estate Agents
17 Glumangate
Chesterfield
S40 1TX
Northedge Farm, Northedge Lane, Tupton, Chesterfield
Offers in the region of £775,000
4 Bedroom House - Semi-Detached
- Located in this hugely popular semi rural countryside setting. Set in grounds of approx 1.5 acres
- Offering versatile accommodation with the option of an additional annexe suitable for ancillary living or rental.
- Fabulous Stone built semi detached property, built in the 1700's and situated in this tucked away semi rural position
- There us opportunity for separate rental or holiday let to annexe( subject to any consents)
- Carpark with surplus parking spaces and access to the paddock and amazing rear landscaped gardens extending to approximately 1.5acres.
- The property benefits from Oil central heating and drainage via a septic tank(Gas Cobi Boiler via LPG to annexe)
- Viewing highly recommended!
- Energy Rate F
Fabulous Stone built semi detached property, built in the 1700's and situated in this tucked away semi rural position which is located in this hugely popular semi rural countryside setting. Set in grounds of approx 1.5 acres and offering versatile accommodation with the option of an additional annexe suitable for ancillary living or rental.
The property benefits from Oil central heating and drainage via a septic tank(Gas Cobi Boiler via LPG to annexe) Offering front entrance conservatory, hallway, breakfast kitchen, dining room, family reception roof with feature stone inset hearth with multi fuel burner and sung area. Stairs climb to the first floor galleries landing, leading to family bathroom with 3 piece suite, double bedroom and landing leading to the Principal double bedroom with window seats to the rear aspect windows, there is an en suite shower room.
Annex with open plan kitchen/dining/living space and staircase to the first floor two bedrooms and shower room. There us opportunity for separate rental or holiday let to annexe( subject to any consents)
Carpark with surplus parking spaces and access to the paddock and amazing rear landscaped gardens extending to approximately 1.5acres.
Viewing highly recommended!
Additional Information
Oil Central Heating
Drainage to Septic Tank
Tiled Roof
Internal latched doors
Wooden sealed unit double glazing
Gross Internal Floor Area- 258.8Sq.m/ 2785.8Sq.Ft.
Council Tax Band - E
Secondary School Catchment Area - Tupton Hall School
Main House
Front Porch/Conservatory
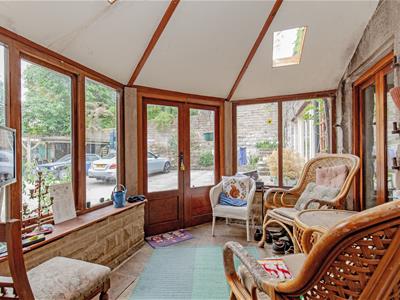 2.90m x 2.41m (9'6" x 7'11")Double doors lead into the front porch area. Tiled floor. Stable door into the inner hallway.
2.90m x 2.41m (9'6" x 7'11")Double doors lead into the front porch area. Tiled floor. Stable door into the inner hallway.
Hallway
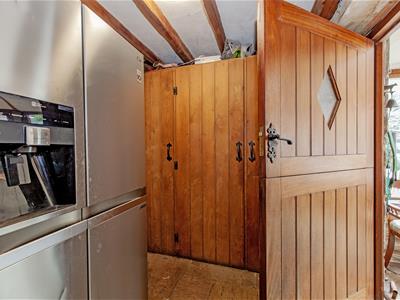 2.26m x 2.06m (7'5" x 6'9")Access door into the adjoining Annex. Space for the fridge freezer and tiled floor.
2.26m x 2.06m (7'5" x 6'9")Access door into the adjoining Annex. Space for the fridge freezer and tiled floor.
Kitchen/Breakfast Room
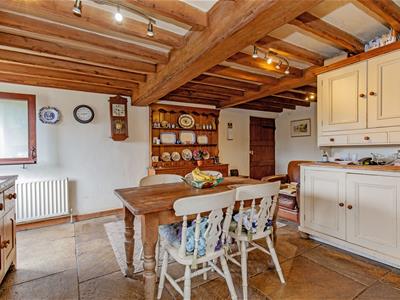 6.27m x 5.05m (20'7" x 16'7")Comprising of a range of base and wall units with inset ceramic sink. Feature ceiling beams. Views over the gardens. Space for Range Cooker. Rear stable door gives access to the block paved rear terrace patio with wrought iron railings and enjoys lovely views over the gardens.
6.27m x 5.05m (20'7" x 16'7")Comprising of a range of base and wall units with inset ceramic sink. Feature ceiling beams. Views over the gardens. Space for Range Cooker. Rear stable door gives access to the block paved rear terrace patio with wrought iron railings and enjoys lovely views over the gardens.
Utility Room
2.21m x 1.22m (7'3" x 4'0")Space and plumbing for washing machine. Worcester Bosh Oil Boiler which is serviced.
Cloakroom/WC
1.12m x 1.12m (3'8" x 3'8")Low level WC
Dining Room
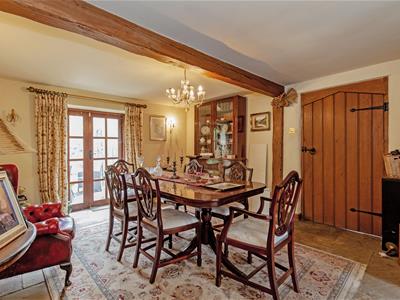 5.05m x 3.94m (16'7" x 12'11")French doors onto the rear gardens. Stone laid floors.
5.05m x 3.94m (16'7" x 12'11")French doors onto the rear gardens. Stone laid floors.
Reception Room
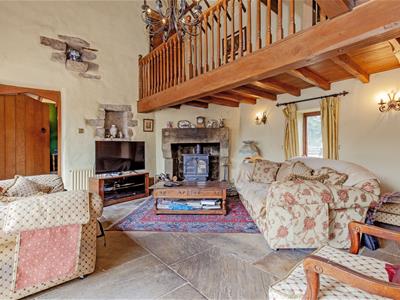 5.18m x 5.08m (17'0" x 16'8")Spacious family reception room with stone inset hearth. Fabulous original inset stone hearth with multi fuel burner. Feature mezzanine landing. Raised trussed ceiling. Access to the snug
5.18m x 5.08m (17'0" x 16'8")Spacious family reception room with stone inset hearth. Fabulous original inset stone hearth with multi fuel burner. Feature mezzanine landing. Raised trussed ceiling. Access to the snug
Snug
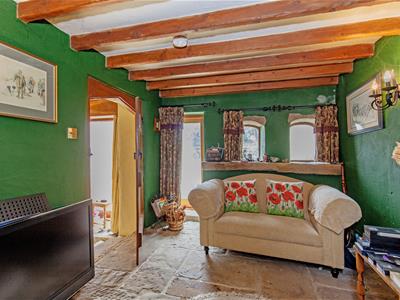 4.88m x 2.64m (16'0" x 8'8")Staircase to the first floor.
4.88m x 2.64m (16'0" x 8'8")Staircase to the first floor.
First Floor Landing
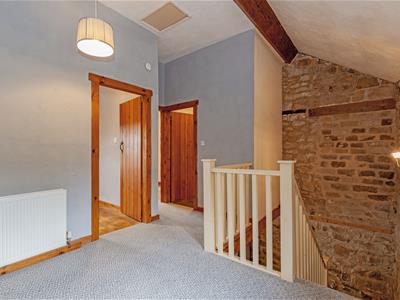 2.72m x 1.98m (8'11" x 6'6")Trussed ceiling with beams.
2.72m x 1.98m (8'11" x 6'6")Trussed ceiling with beams.
Family Bathroom
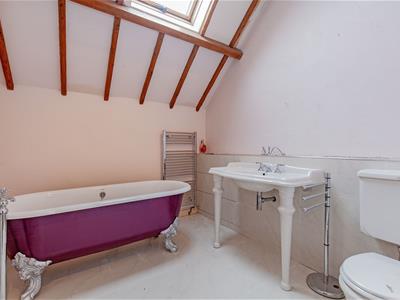 2.97m x 2.67m (9'9" x 8'9")Comprising of a free standing bath, wash hand basin and low level WC. Tiled floor. Chrome heater towel rail and Velux window.
2.97m x 2.67m (9'9" x 8'9")Comprising of a free standing bath, wash hand basin and low level WC. Tiled floor. Chrome heater towel rail and Velux window.
Gallery
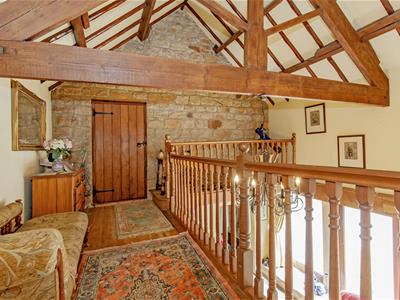 5.13m x 5.05m (16'10" x 16'7")Galleried landing overlooking the reception room
5.13m x 5.05m (16'10" x 16'7")Galleried landing overlooking the reception room
Hallway
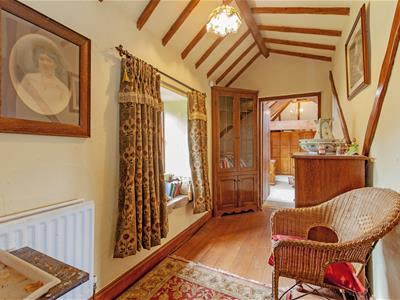 3.86m x 1.78m (12'8" x 5'10")
3.86m x 1.78m (12'8" x 5'10")
Front Double Bedroom Two
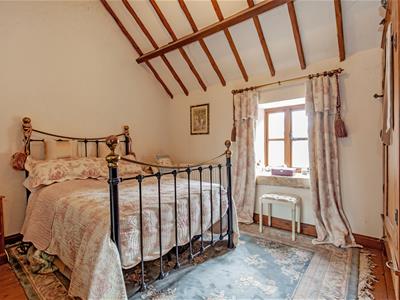 3.91m x 3.18m (12'10" x 10'5")Generous double bedroom with front aspect window.
3.91m x 3.18m (12'10" x 10'5")Generous double bedroom with front aspect window.
Main Double Bedroom One
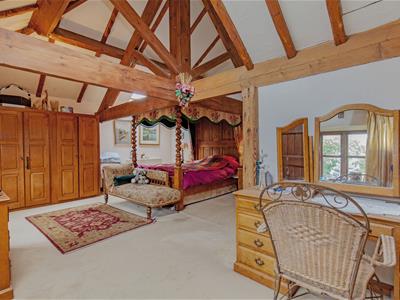 6.27m x 5.05m (20'7" x 16'7")Principal double bedroom with two rear aspect windows having window seats with views over the rear gardens. Fabulous raised trussed ceiling.
6.27m x 5.05m (20'7" x 16'7")Principal double bedroom with two rear aspect windows having window seats with views over the rear gardens. Fabulous raised trussed ceiling.
En-Suite
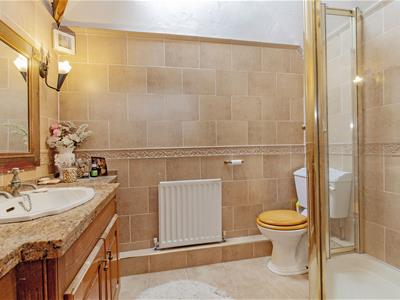 2.39m x 1.75m (7'10" x 5'9")Being partly tiled and comprising of a shower cubicle, low level WC and wash hand basin set in vanity unit.
2.39m x 1.75m (7'10" x 5'9")Being partly tiled and comprising of a shower cubicle, low level WC and wash hand basin set in vanity unit.
Additional Information Annex
Gas central heating Combi boiler with LPG
Open Plan Living/kitchen
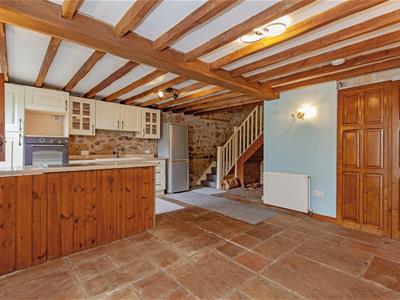 6.27m x 5.28m (20'7" x 17'4")Comprising of a range of base and wall units with inset sink unit. Integrated oven and hob. Stone floor. Additional storage cupboards. Separate consumer unit.
6.27m x 5.28m (20'7" x 17'4")Comprising of a range of base and wall units with inset sink unit. Integrated oven and hob. Stone floor. Additional storage cupboards. Separate consumer unit.
First Floor Landing
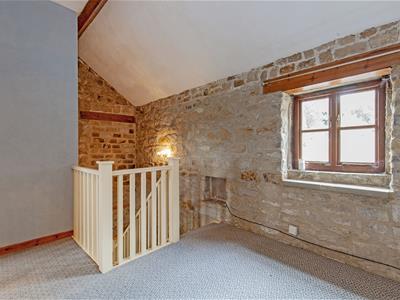 3.58m x 3.00m (11'9" x 9'10")Study area with access door which leads to the main house.
3.58m x 3.00m (11'9" x 9'10")Study area with access door which leads to the main house.
Rear Double Bedroom Three
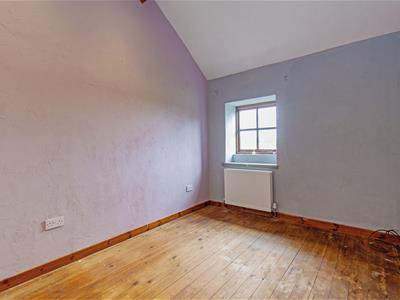 3.25m x 2.64m (10'8" x 8'8")Double bedroom with garden views.
3.25m x 2.64m (10'8" x 8'8")Double bedroom with garden views.
Rear Single Bedroom Four
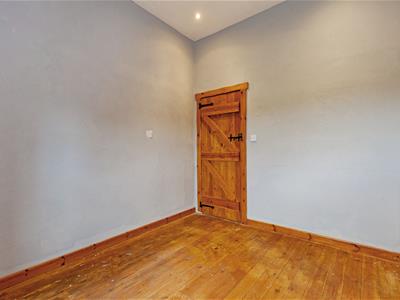 2.54m x 2.54m (8'4" x 8'4")Good sized singel bedroom with garden views. Main Combi boiler.
2.54m x 2.54m (8'4" x 8'4")Good sized singel bedroom with garden views. Main Combi boiler.
Shower Room
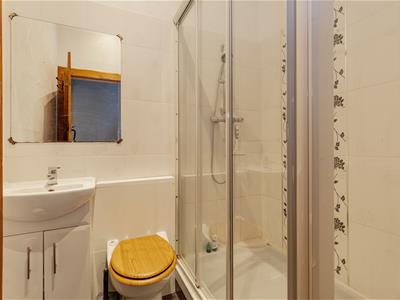 1.50m x 1.88m (4'11" x 6'2")Comprising of a double shower cubicle with mains shower, wash hand basin in vanity and low level WC with Saniflow system.
1.50m x 1.88m (4'11" x 6'2")Comprising of a double shower cubicle with mains shower, wash hand basin in vanity and low level WC with Saniflow system.
Outside
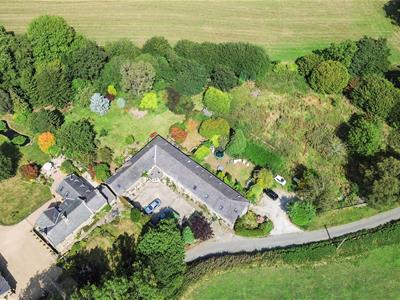 Original stone walled boundaries and private front stone courtyard with wrought iron gated entrance.
Original stone walled boundaries and private front stone courtyard with wrought iron gated entrance.
Set within amazing grounds with are approximately 5/8 of an acre. Mature trees, shrubbery, and established flowers and planted rockery areas, fruit trees and paddock area. Right of way footpath over neighbours which leads to the carpark.
Energy Efficiency and Environmental Impact

Although these particulars are thought to be materially correct their accuracy cannot be guaranteed and they do not form part of any contract.
Property data and search facilities supplied by www.vebra.com
