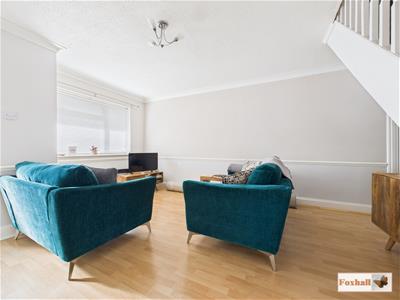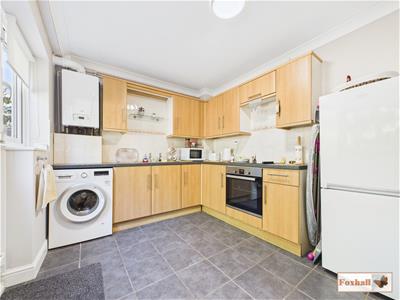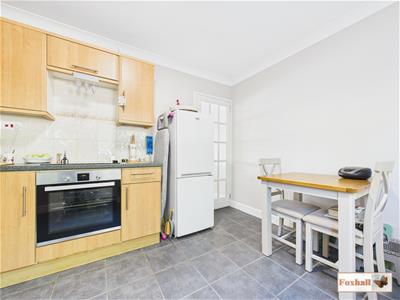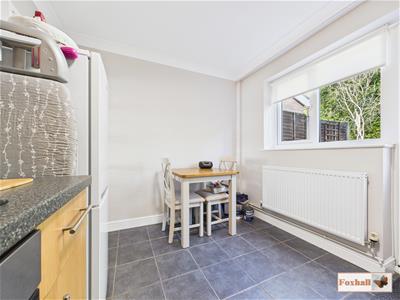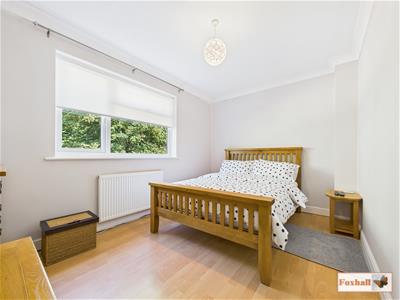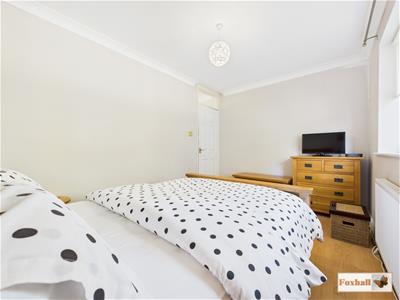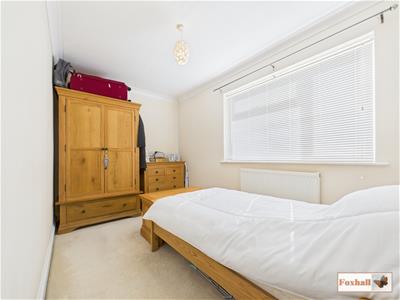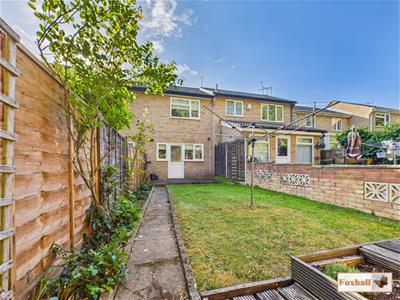Foxhall Estate Agents
625 Foxhall Road
Ipswich
Suffolk
IP3 8ND
Milden Road, Ipswich
Price £220,000
2 Bedroom House - Terraced
- TWO BEDROOMS
- MID TERRACE HOUSE
- LARGE LOUNGE
- KITCHEN
- FIRST FLOOR BATHROOM
- GARAGE EN BLOC
- ENCLOSED UNOVERLOOKED NORTH WESTERLY FACING REAR GARDEN
- EASY ACCESS TO A12 / A14
- FREEHOLD - COUNCIL TAX BAND - B
Milden Road
TWO BEDROOMS - MID TERRACE HOUSE - LARGE LOUNGE - KITCHEN - FIRST FLOOR BATHROOM - GARAGE EN BLOC - ENCLOSED UNOVERLOOKED NORTH WESTERLY FACING REAR GARDEN - EASY ACCESS TO A12 / A14
***Foxhall estate agents*** are excited to offer for sale this two bedroom mid terrace house situated within walking distance to Chantry Park in Ipswich.
The property boasts two bedrooms, lounge, kitchen, first floor bathroom, fully enclosed unoverlooked north westerly rear garden and a garage en bloc.
South West Ipswich offers plenty of local amenities including access to local shops and is within walking distance to Sainsbury's supermarket. There are also local bus routes into Ipswich town centre and easy access on to the A12 / A14.
In the valuer's opinion, an early internal viewing is advised.
Front Garden
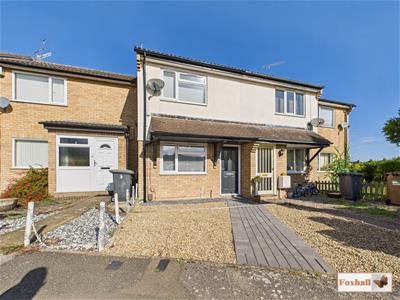 Landscaped front garden with block paved pathways with shingle borders.
Landscaped front garden with block paved pathways with shingle borders.
Lounge
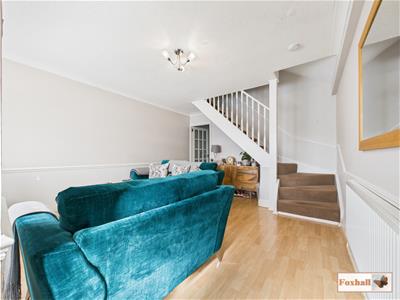 4.80m x 3.73m (15'9 x 12'3)Entry via an obscure double glazed door to the front. There is a double glazed window to front, storage cupboard which has the gas and electric meters in, coving, dado rail, radiator, laminate flooring and access to the stairs and door into the kitchen.
4.80m x 3.73m (15'9 x 12'3)Entry via an obscure double glazed door to the front. There is a double glazed window to front, storage cupboard which has the gas and electric meters in, coving, dado rail, radiator, laminate flooring and access to the stairs and door into the kitchen.
Kitchen/Dining Room
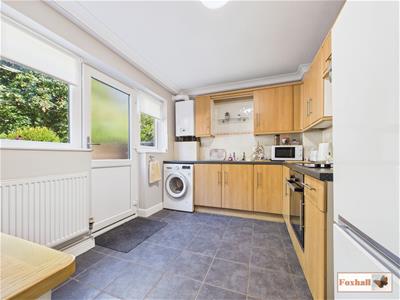 3.73m x 2.59m (12'3 x 8'6)Two double glazed windows to the rear, double glazed obscure door to the rear leading to the rear garden, coving, wall mounted Baxi 200 boiler installed in 2023, regularly serviced and comes with a 10 year guarantee (8 years left to run). Wall and base fitted units with cupboards and drawers and worksurfaces over, built in oven, electric hob, stainless steel sink bowl drainer unit with mixer taps, plumbing for a washing machine, space for a fridge / freezer, space for a dining table, radiator and tiled flooring and tiled splashback.
3.73m x 2.59m (12'3 x 8'6)Two double glazed windows to the rear, double glazed obscure door to the rear leading to the rear garden, coving, wall mounted Baxi 200 boiler installed in 2023, regularly serviced and comes with a 10 year guarantee (8 years left to run). Wall and base fitted units with cupboards and drawers and worksurfaces over, built in oven, electric hob, stainless steel sink bowl drainer unit with mixer taps, plumbing for a washing machine, space for a fridge / freezer, space for a dining table, radiator and tiled flooring and tiled splashback.
Landing
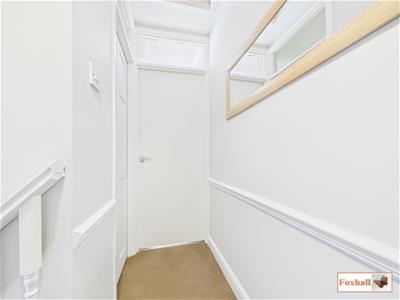 Access to the loft (insulated), coving, dado rail, doors to bedroom one, two and the bathroom.
Access to the loft (insulated), coving, dado rail, doors to bedroom one, two and the bathroom.
Bedroom One
3.76m x 2.62m (12'4 x 8'7)Double glazed window to the rear, coving, laminate flooring and radiator.
Bedroom Two
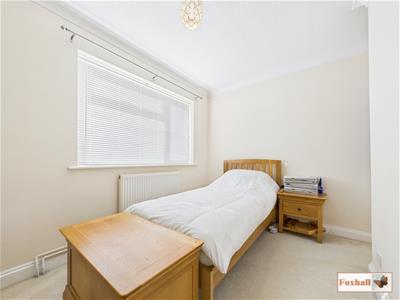 3.73m x 2.24m (12'3 x 7'4)Double glazed window to the front, coving and radiator.
3.73m x 2.24m (12'3 x 7'4)Double glazed window to the front, coving and radiator.
Bathroom
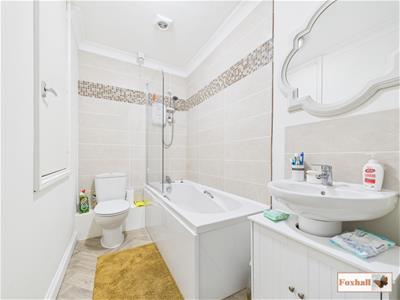 Extractor fan, coving, storage cupboard, panel bath with mixer taps and electric shower over with a glass swing screen, low flush W.C., vanity wash hand basin with mixer tap, tiled splashback and vinyl flooring.
Extractor fan, coving, storage cupboard, panel bath with mixer taps and electric shower over with a glass swing screen, low flush W.C., vanity wash hand basin with mixer tap, tiled splashback and vinyl flooring.
Rear Garden
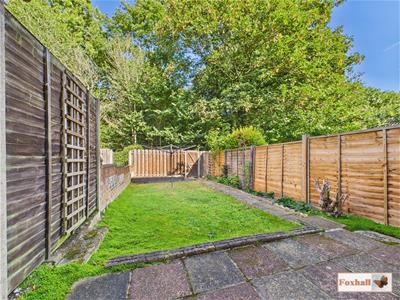 Unoverlooked enclosed north westerly facing rear garden with a patio area, mostly laid to lawn with pathway and flowerbed borders, enclosed by panel fencing and a mid height brick wall. Rear gate which leads to a passageway and garages.
Unoverlooked enclosed north westerly facing rear garden with a patio area, mostly laid to lawn with pathway and flowerbed borders, enclosed by panel fencing and a mid height brick wall. Rear gate which leads to a passageway and garages.
Garage
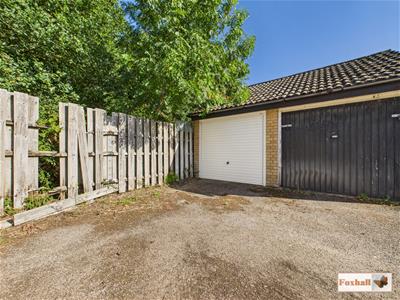 Garage en bloc and accessible off Lavenham Road. The position of the garage is to the right hand side and second garage in with a white manual up and over door. Passageway from the garages leads to the gate at the rear of the garden.
Garage en bloc and accessible off Lavenham Road. The position of the garage is to the right hand side and second garage in with a white manual up and over door. Passageway from the garages leads to the gate at the rear of the garden.
Agents Notes
Tenure - Freehold
Council Tax Band B
Energy Efficiency and Environmental Impact

Although these particulars are thought to be materially correct their accuracy cannot be guaranteed and they do not form part of any contract.
Property data and search facilities supplied by www.vebra.com
