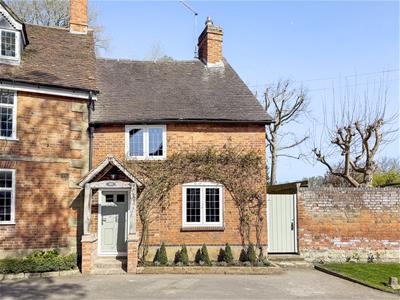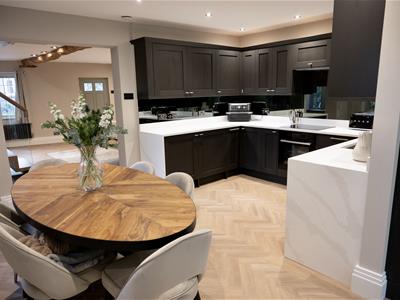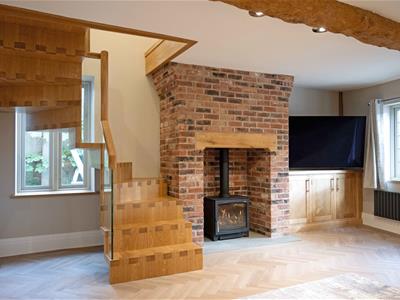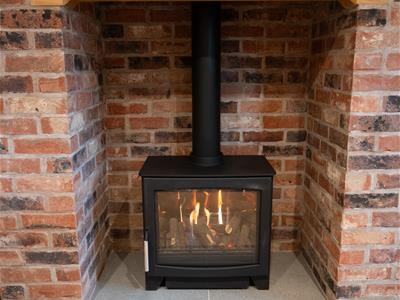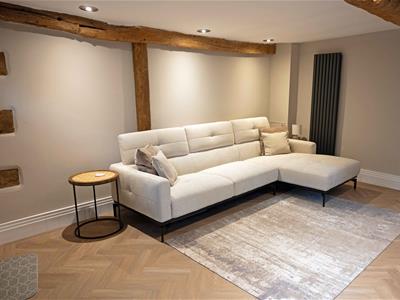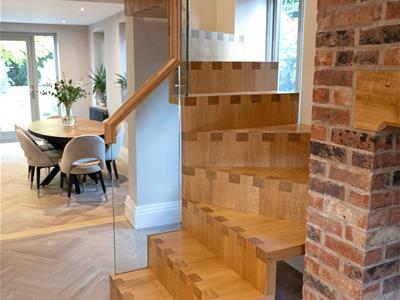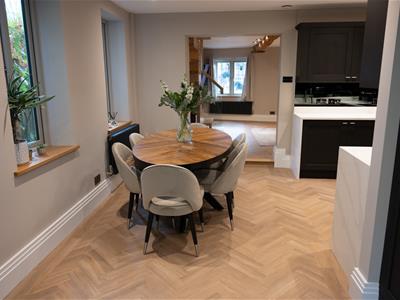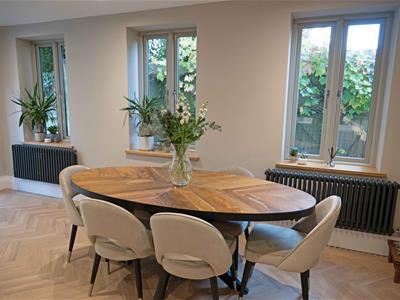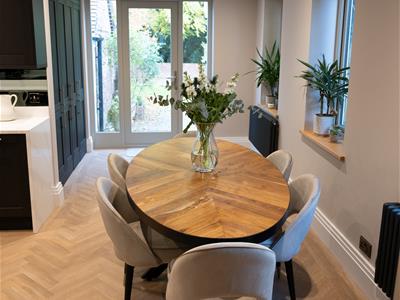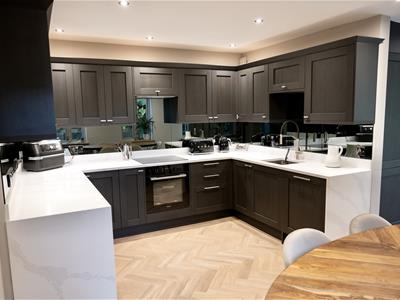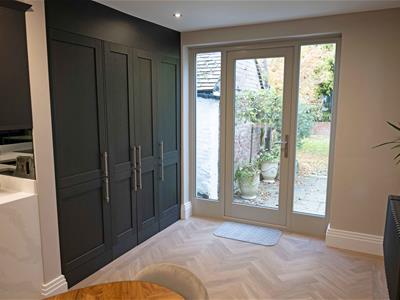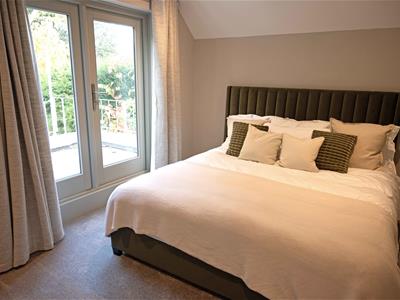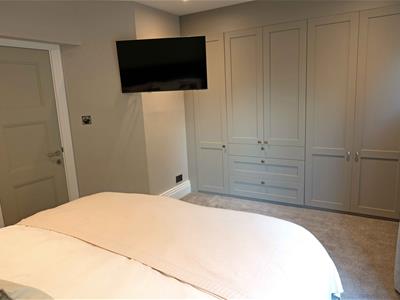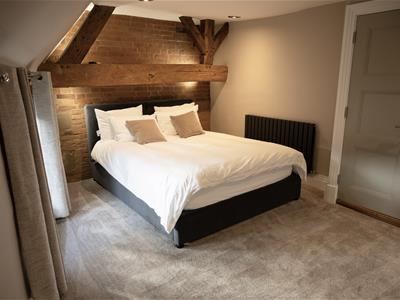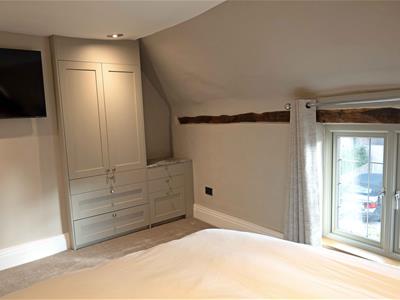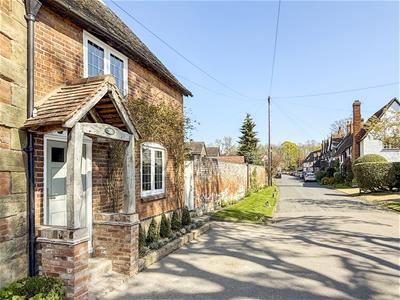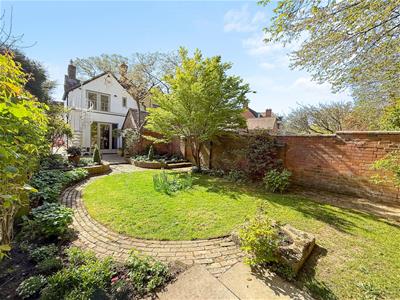
17-19 Jury Street
Warwick
CV34 4EL
Bridge End, Warwick
£550,000 Sold (STC) Price Guide
2 Bedroom Cottage - Semi Detached
- Beautifully restored two bedroom period cottage
- Situated in one of Warwick's most desirable locations
- High level of finish and specification throughout
- Living Room with focal point fireplace & a bespoke oak staircase
- Impressive open-plan dining/kitchen with Miele oven and induction hob
- Ground floor cloaks/utility
- Main bedroom with access to a generous external balcony
- Luxury shower room
- Delightful established rear garden
- NO UPWARD CHAIIN
Situated on one of Warwick’s most historic streets, this beautifully restored period cottage harmoniously blends traditional charm with modern comforts. Highlights include a bespoke oak staircase and kitchen, as well as newly fitted windows and doors that fill the home with natural light. In brief, the accommodation comprises a Living Room, an impressive open-plan dining kitchen, a ground-floor cloakroom/utility, two double bedrooms, an external balcony accessed from the main bedroom, and a luxurious shower room. There is a charming mature rear garden with gated side pedestrian access, and it backs onto the River Avon. Energy rating D. NO UPWARD CHAIN.
Location
Situated in the desirable Bridge End area of Warwick, this charming Grade II-listed cottage benefits from a prime location that is highly sought after for its convenience and numerous local amenities. Just a short walk away, residents can easily access various schools, including Warwick Prep, Warwick and King's High School, and Myton, as well as the town centre, St Nicholas Park, Warwick Boat Club, and the iconic Warwick Castle.
Living Room
5.21m x 4.77m (17'1" x 15'7")The main living space features a projecting brick chimney breast with a recessed cast-iron gas stove, accompanied by a beam overhead, creating an attractive focal point. A custom-made metre/double door shelved storage cupboard is set into the alcove with a display area above. Parquet flooring runs throughout the ground floor, alongside a radiator and a vertical radiator. There is a double-glazed window on the front aspect opening to the Kitchen, and the standout feature is the handcrafted Meer End Dovetail oak staircase, providing access to the first floor and adding a touch of natural elegance to the interior.
Impressive Open-plan Dining Kitchen
4.74m x 3.25m widening to 5.47m (15'6" x 10'7" widThe kitchen is stylish and contemporary, featuring a quartz worktop and upstand with smoked glass splashbacks. It has a built-in Miele oven and induction hob with a concealed extractor unit overhead. An integrated dishwasher, fridge, and separate freezer are included. Downstairs, there are two radiators, three double-glazed windows on the side aspect of the dining area, and double-glazed French doors providing access to the rear garden.
Cloakroom/Utility Room
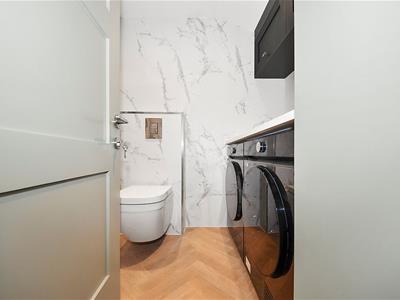 Approached from the dining area and cleverly concealed behind double-opening doors, with a further integrated fridge/freezer to the side and tall storage to the other side. Having a WC with a concealed push-button cistern, sink with chrome mixer tap, and a storage cupboard below. Chrome heated towel, worktop with a Samsung washing machine and tumble dryer underneath, accompanied by eye-level storage cupboards above. Sink with chrome mixer tap, extractor fan, downlighters, and automatic lighting.
Approached from the dining area and cleverly concealed behind double-opening doors, with a further integrated fridge/freezer to the side and tall storage to the other side. Having a WC with a concealed push-button cistern, sink with chrome mixer tap, and a storage cupboard below. Chrome heated towel, worktop with a Samsung washing machine and tumble dryer underneath, accompanied by eye-level storage cupboards above. Sink with chrome mixer tap, extractor fan, downlighters, and automatic lighting.
First Floor Landing
Oak floor, access to roof space, downlighters, double-glazed window to side aspect and doors to:
Bedroom One
3.96m x 3.21m (12'11" x 10'6")Downlighters, radiator, and custom-fitted full-height wardrobes along one wall featuring ample hanging rails, drawers, and storage space. A double-glazed window to the rear aspect and double-glazed, double-opening French doors provide access to the:
External Balcony
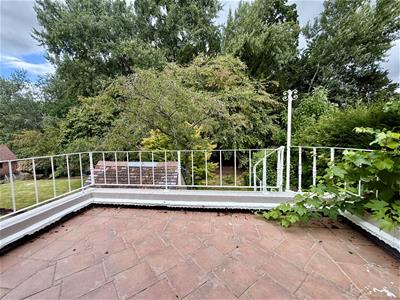 3.38m x 1.97m (11'1" x 6'5")This is a great place to sit and enjoy the surrounding views, with elevated views over the garden. The space features a tiled floor, a wrought iron railing, and a spiral staircase that leads down to the rear garden.
3.38m x 1.97m (11'1" x 6'5")This is a great place to sit and enjoy the surrounding views, with elevated views over the garden. The space features a tiled floor, a wrought iron railing, and a spiral staircase that leads down to the rear garden.
Bedroom Two
4.29m x 3.26m max (14'0" x 10'8" max)Exposed brickwork on one wall, along with an exposed roof truss and beam, radiator, and downlights. Bespoke fitted wardrobes in the alcove provide a hanging rail and drawer space. Double glazed window to the front aspect.
Luxury Shower Room
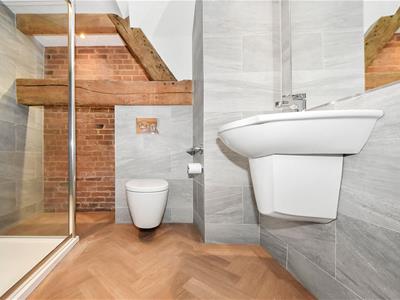 White suite with chrome fittings, including a WC with a concealed push-button cistern, a wall-hung wash basin with a recessed mirror above. A wide tiled shower enclosure features a shower system, glazed sliding shower doors, and a side screen. Additional features include a chrome heated towel rail, complementary tiled splashbacks, parquet flooring, exposed beams and brickwork and downlights.
White suite with chrome fittings, including a WC with a concealed push-button cistern, a wall-hung wash basin with a recessed mirror above. A wide tiled shower enclosure features a shower system, glazed sliding shower doors, and a side screen. Additional features include a chrome heated towel rail, complementary tiled splashbacks, parquet flooring, exposed beams and brickwork and downlights.
Rear Garden
The property enjoys a fantastic setting, backing onto the River Avon. To the rear, a mature walled garden offers a private, secluded outdoor space with established planting and raised borders that bring colour and interest throughout the seasons. A spiral staircase connects the garden to the first-floor bedroom balcony, enhancing the flow between indoor and outdoor living.
The garden also features side access, making it practical for everyday use. Whether for peaceful relaxation or outdoor entertaining, this well-kept space provides a wonderful extension of the home in an exceptional riverside location.
Tenure
The property is understood to be freehold, although we have not inspected the relevant documentation to confirm this.
Services
All main services are understood to be connected. NB We have not tested the heating, domestic hot water system, kitchen appliances, or other services, and whilst believing them to be in satisfactory working order and cannot give warranties in these respects. Interested parties are invited to make their own inquiries.
Council Tax
The property is in Council Tax Band "F" - Warwick District Council.
Postcode
CV34 6PB
Energy Efficiency and Environmental Impact
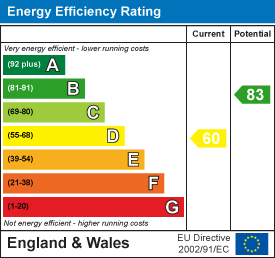
Although these particulars are thought to be materially correct their accuracy cannot be guaranteed and they do not form part of any contract.
Property data and search facilities supplied by www.vebra.com
