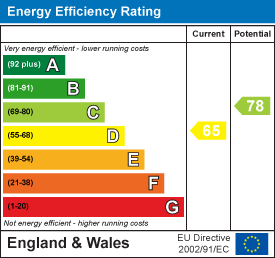Ginos Estate Agents
Court Barn, Church Lane
Tickenham
Somerset
BS21 6SD
Silver Street, Nailsea
£325,000
3 Bedroom Cottage - Terraced
- Wonderful 3 Bedroom period cottage dating back to the 18th century
- Close to all local ameneties and facilities
- Double garage and driveway parking
- Easy to maintain gardens
- Lounge with feature Fireplace & Bread Oven - Seperate Dining Room
- No onward chain delays
- Good sized Kitchen with door to the rear garden
- Gas central heated
- UPVC double glazed
- EPC rating - D Council Tax Band - C Tenure - Freehold
NO ONWARD CHAIN. An enchanting 3 Bedroom period cottage, dating back to around 1800, found in the heart of "the old village" amidst some of the most interesting period and modern properties in the town. Ideal for those looking to move quickly, this spacious property stands in one of the original lanes of historic Nailsea around 1/2 mile from the town centre and closer still to local amenities in Silver Street, Kings Hill and North Street with the highly regarded schools all within easy reach. In brief, the layout comprises: Entrance Vestibule, Lounge, Dining Room and Kitchen. On the first floor there are 3 Bedrooms and a Family Bathroom whilst externally there are gardens to the front and rear along with a detached double garage. EPC rating - D.
Entrance Vestibule
Entered via a UPVC double glazed door. Radiator, electric meter cupboard and a further glazed door leads you into the Lounge.
Lounge
 3.05m x 3.96m (10'63 x 13'79)UPVC double glazed window to the front with deep window sill. Feature fireplace with bread oven. Radiator. Stairs ascending to the first floor accommodation with storage cupboard beneath.
3.05m x 3.96m (10'63 x 13'79)UPVC double glazed window to the front with deep window sill. Feature fireplace with bread oven. Radiator. Stairs ascending to the first floor accommodation with storage cupboard beneath.
Dining Room
 3.05m x 2.74m (10'62 x 9'41)UPVC double glazed window to the rear. Ceiling spotlights, radiator and opening to the Kitchen.
3.05m x 2.74m (10'62 x 9'41)UPVC double glazed window to the rear. Ceiling spotlights, radiator and opening to the Kitchen.
Kitchen
 3.35m x 2.74m (11'57 x 9'79)Fitted with a range of wall and base units with rolledge worksurfaces and tiling to splashback. Inset stainless steel sink with drainer and mixer tap. Fitted electric oven with hob and extractor hood over. Integral fridge freezer and dishwasher. Space and plumbing for an automatic washing machine. UPVC double glazed window and door to the rear garden.
3.35m x 2.74m (11'57 x 9'79)Fitted with a range of wall and base units with rolledge worksurfaces and tiling to splashback. Inset stainless steel sink with drainer and mixer tap. Fitted electric oven with hob and extractor hood over. Integral fridge freezer and dishwasher. Space and plumbing for an automatic washing machine. UPVC double glazed window and door to the rear garden.
First Floor Landing
Doors to all Bedrooms and Bathroom. Smoke alarm.
Bedroom 1
 3.66m x 3.35m (12'45 x 11'61)2 UPVC double glazed windows to the front with deep window sills. 2x built-in wardrobes. Radiator.
3.66m x 3.35m (12'45 x 11'61)2 UPVC double glazed windows to the front with deep window sills. 2x built-in wardrobes. Radiator.
Bedroom 2
 3.05m x 2.44m (10'57 x 8'92)UPVC double glazed window to the rear with a pleasant outlook. Radiator. Storage cupboard.
3.05m x 2.44m (10'57 x 8'92)UPVC double glazed window to the rear with a pleasant outlook. Radiator. Storage cupboard.
Bedroom 3
 3.35m x 1.52m (11'86 x 5'42)UPVC double glazed window to the rear. Radiator. TV and telephone point.
3.35m x 1.52m (11'86 x 5'42)UPVC double glazed window to the rear. Radiator. TV and telephone point.
Family Bathroom
 2.44m x 1.22m (8'39 x 4'74)Fitted with a white suite comprising: Panelled bath with glass screen and thermostatically controlled shower over. Low level close coupled wc and pedestal wash hand basin. Shaver point, extractor fan and UPVC double glazed window to the rear.
2.44m x 1.22m (8'39 x 4'74)Fitted with a white suite comprising: Panelled bath with glass screen and thermostatically controlled shower over. Low level close coupled wc and pedestal wash hand basin. Shaver point, extractor fan and UPVC double glazed window to the rear.
Rear Garden
 An easy to maintain, sunny and private rear garden designed for ease of maintenance. Comprising of artifical lawn and a paved area, fully enclosed by fencing and walling. Cold water tap. Pedestrian door to the double garage.
An easy to maintain, sunny and private rear garden designed for ease of maintenance. Comprising of artifical lawn and a paved area, fully enclosed by fencing and walling. Cold water tap. Pedestrian door to the double garage.
Front Garden
A low maintenance frontage with pathway to the front door.
Double Garage
Accessed via an electric up and over door. Light and power connected. Pedestrian door.
Energy Efficiency and Environmental Impact

Although these particulars are thought to be materially correct their accuracy cannot be guaranteed and they do not form part of any contract.
Property data and search facilities supplied by www.vebra.com








