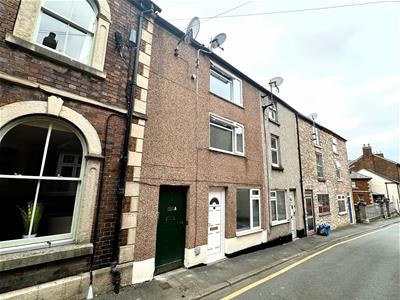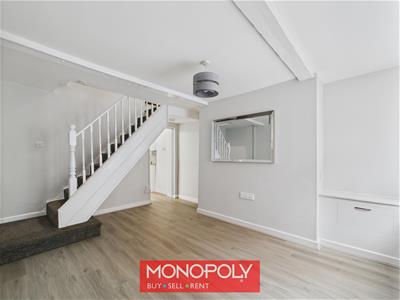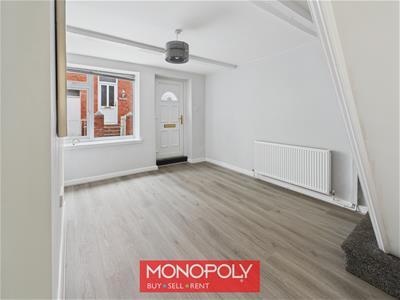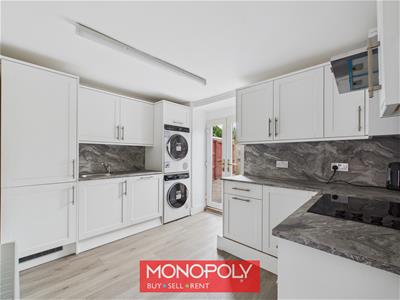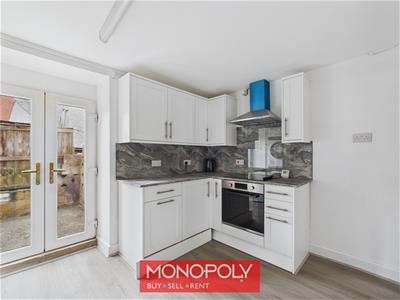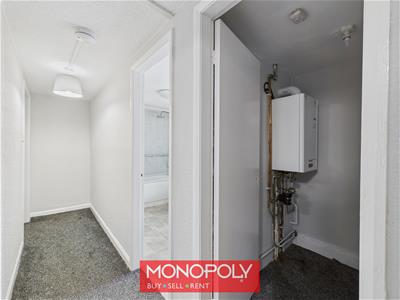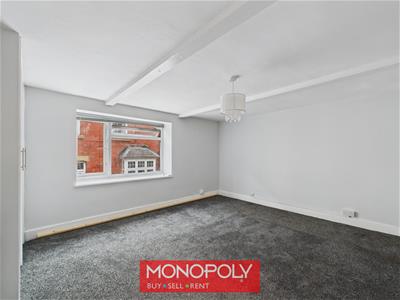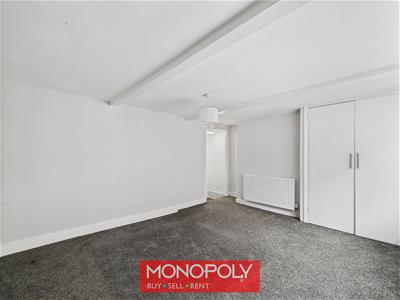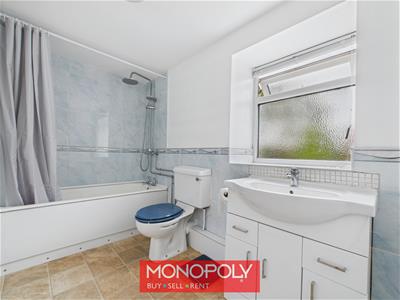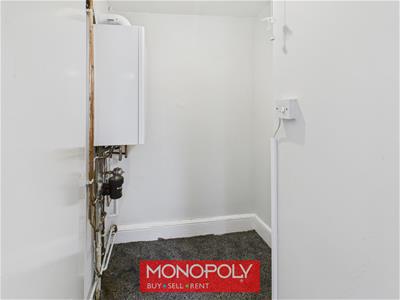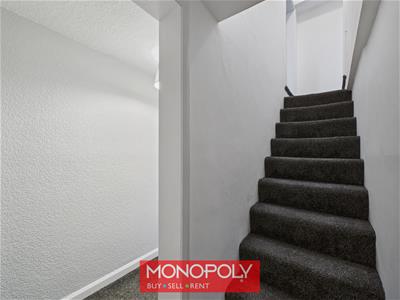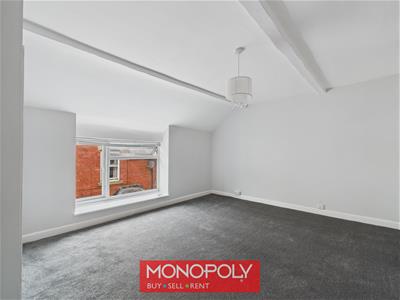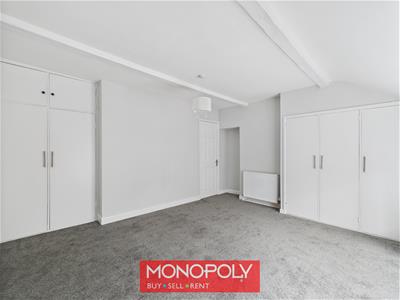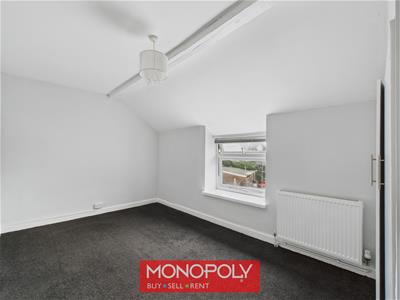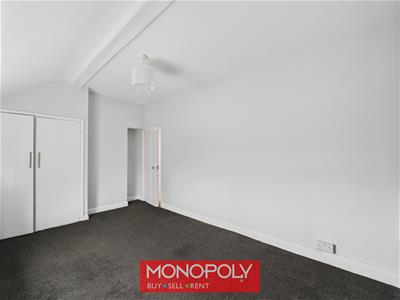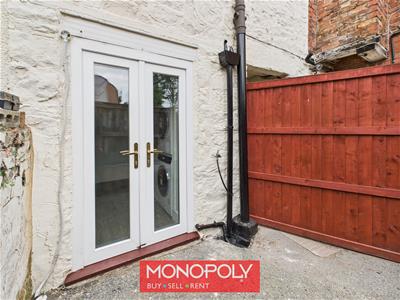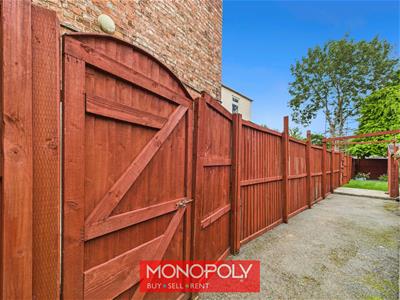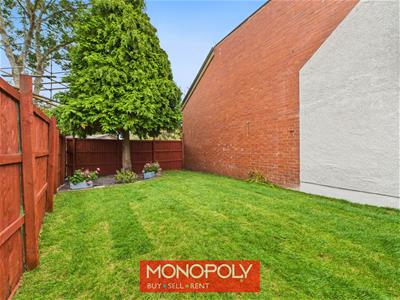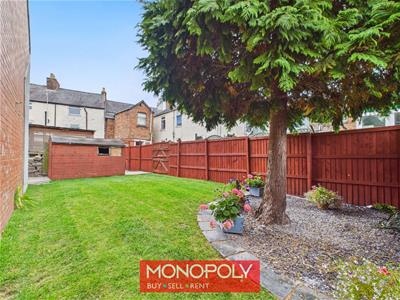
15-19 High Street
Denbigh
Denbighshire
LL16 3HY
Chapel Street, Denbigh
£169,950
3 Bedroom House - Terraced
- 3 Storey Mid-Terrace
- Three Double Bedrooms
- Renovated Interior
- Brand New Appliances
- Central Location
- Nearby Local Amenities
- Excellent Transport Links
- Freehold
- Council Tax Band: B
MONOPOLY BUY SELL RENT are pleased to offer for sale this well-maintained three-bedroom property. Offering stylish and spacious living over three floors, and conveniently located just a short walk from the town centre and local amenities. The ground floor features a bright, welcoming lounge and a contemporary kitchen with integrated appliances and ample storage. Upstairs, you'll find three generous double bedrooms, a modern family bathroom with a waterfall shower, and a useful boiler room for additional storage.
The rear garden includes a lawn, paved seating area, and garden shed—a perfect space to relax or entertain!
Lounge
4.37 x 3.57 (14'4" x 11'8")A welcoming lounge featuring wood-effect vinyl flooring and a bright UPVC double-glazed window to the front. Includes a white UPVC front door, radiator, and carpeted stairs with a painted handrail leading to the first floor. Provides seamless access to the kitchen.
Kitchen
2.59 x 3.45 (8'5" x 11'3")Stylish and practical, the kitchen offers wood-effect vinyl flooring, white cabinetry, and a stone-effect worktop with matching splashback. Fully equipped with an integrated tall fridge freezer, dishwasher, washing machine, tumble dryer, and a 4-burner hob with oven, hood, and a sleek glass splashback. Stainless steel sink completes this functional space.
First Floor Landing
0.85 x 1.01 (2'9" x 3'3")Carpeted landing with flush mount light and smoke alarm. A small step leads to Bedroom 2, the boiler room, and the main bathroom.
Bedroom 2
3.50 x 4.13 (11'5" x 13'6")Spacious and carpeted double bedroom with built-in wardrobe, radiator, and a double-glazed UPVC window to the front. Finished with a classic drop-down light fixture.
Bathroom
1.73 x 3.08 (5'8" x 10'1")Modern bathroom with tile-effect vinyl flooring and partially tiled walls. Features a built-in sink unit with cabinetry, toilet, and a full-size bath with a waterfall shower head. Includes an obscure-glass window to the rear garden for privacy.
Boiler Room
1.66 x 1.43 (5'5" x 4'8")Carpeted and newly fitted with a modern boiler. Ideal for additional storage.
Second Floor Landing
0.76 x 0.99 (2'5" x 3'2")Carpeted with a step up to the master bedroom and bedroom 3. Includes a flush mount ceiling light and smoke alarm.
Master Bedroom
3.57 x 4.25 (11'8" x 13'11")Charming double bedroom with sloped ceilings, painted beams, and a drop-down light fixture. Offers ample built-in storage and a wardrobe, radiator, and UPVC double-glazed window to the front.
Bedroom 3
2.68 x 3.97 (8'9" x 13'0")A well-sized, carpeted double bedroom with built-in wardrobe, radiator, and a double-glazed UPVC window overlooking the rear garden.
Garden
A well-maintained outdoor space with a central lawn, wood chip border with mature evergreens, and a paved area ideal for seating. Enclosed with stained wood panel fencing and includes a garden shed. Accessed via UPVC twin glass doors and connected by a tarmac path.
Additional Information
The propery has benefitted from an extensive refurb with a brand new kitchen, boiler and work throughout. Parking is available in long stay carparks nearby with permits offered by Denbighshire for £140 per annum.
Energy Efficiency and Environmental Impact

Although these particulars are thought to be materially correct their accuracy cannot be guaranteed and they do not form part of any contract.
Property data and search facilities supplied by www.vebra.com
