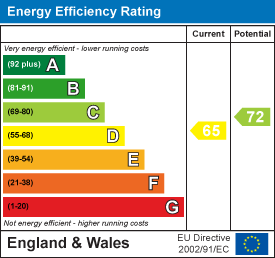
8 Market Place, Aylsham
Norwich
NR11 6EH
Ray Bond Way, Aylsham, Norwich
Guide Price £425,000 Sold (STC)
4 Bedroom House - Detached
- NO ONWARD CHAIN
- FOUR DOUBLE BEDROOMS
- PRIVATE REAR GARDEN
- GARAGE AND DRIVEWAY
- FAMILY BATHROOM AND EN SUITE
- CONSERVATORY
- QUIET CUL DE SAC LOCATION
- CLOSE TO AYLSHAM MARKET PLACE
*NO ONWARD CHAIN*
A DETACHED family home, situated on a QUIET CUL DE SAC and within walking distance to Aylsham market place. The property boasts a good size kitchen and large utility room. The lounge can be opened up to the dining room and CONSERVATORY. There are FOUR DOUBLE BEDROOMS, bathroom and ensuite. Two parking spaces, GARAGE and front and rear gardens.
DESCRIPTION
Situated on a quiet cul de sac, this detached home is being offered with no onward chain
As you enter the property you are welcomed by a large entrance hall and downstairs cloakroom and the kitchen leads through to a utility room and the integral garage. The lounge can be opened up to the dining room which flows beautifully through to a curved conservatory, which is a tranquil place overlooking the rear garden. Upstairs there are four double bedrooms, family bathroom and ensuite.
To the front there is parking for two cars given access to the garage..
ENTRANCE
Double glazed entrance door, fitted carpets, radiator, built in storage cupboard
CLOAKROOM
Obscured glass window to front aspect, tiled floor and partly tiled walls. Low level WC and vanity unit with hand basin.
KITCHEN
Double glazed window to rear aspect, Vinyl flooring. radiator, plumbing for dishwasher, gas hob and electric Bosch oven, space for fridge. Range of wall and base units with worksurface over, with sink and drainer, tiled splashbacks. Arch opening to the utility room.
UTILITY ROOM
Double glazed door leading to the rear garden and double glazed window to rear aspect, radiator, vinyl flooring. stainless sink and drainer. Worksurface with space and plumbing for washing machine, tumble dryer and fridge.
Door to garage.
LOUNGE
Double glazed window to front aspect, carpeted, gas fireplace with wooden surround. Glazed double doors leading into the dining room.
DINING ROOM
Carpeted, radiator, arch opening into the conservatory.
CONSERVATORY
Arched conservatory with floor to ceiling windows over looking the rear garden
LANDING
Carpeted, radiator, built in airing cupboard housing the hot water cylinder. Loft access.
BEDROOM ONE
Double glazed window to front aspect, carpeted and built in wardrobes, radiator. Door to ensuite
ENSUITE
Obscured glass window to front aspect., tiled floor and part tiled walls. Low level WC and panelled bath with Aqualisa Shower over. Vanity unit with hand basin.
BEDROOM TWO
Double glazed window to front aspect, radiator, carpet, built in storage cupboard
BEDROOM THREE
Double glazed widow to rear aspect, carpet, fitted wardrobe, radiator
BEDROOM FOUR
Double glazed window to rear aspect, radiator, carpet, fitted wardrobe
BATHROOM
Obscured window to rear aspect, tiled floor and part tiled walls. Panelled bath with Aqualisa Shower over. Pedestal hand basin, low level WC.
GARAGE
Electric roller door and courtesy door leading into the utility room. Power and light and boiler .
EXTERNAL
To the front of the property is a large maintained shrub area to the side and driveway leading to the single garage. The garden to the rear is private and secluded with a lawned area, gravel area with wooden pergola. There is also a useful storage shed, outside tap and power point. There is access to the front on both sides.
LOCATION
Ray Bond Way is within walking distance of the beautiful and historic Aylsham market place. Aylsham boasts a range of amenities from a choice of three supermarkets, a doctors surgery, two chemists dentist, highly rated schools, restaurants and quaint coffee shops.. There are regular weekly markets offering a range of local produce and crafts.
There are also good bus links into Norwich and out to the Coast.
AGENTS NOTE
This property is Freehold.
Mains drainage, electricity and water connected.
Gas fired central heating.
Council Tax Band: E
Energy Efficiency and Environmental Impact

Although these particulars are thought to be materially correct their accuracy cannot be guaranteed and they do not form part of any contract.
Property data and search facilities supplied by www.vebra.com



















