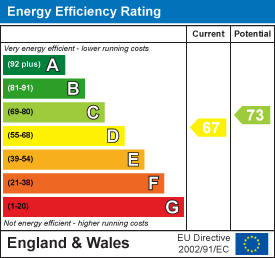.png)
19 Cleeve Wood Road
Downend
Bristol
BS16 2SF
Kingsway, Kingswood, Bristol
£195,000
2 Bedroom Flat
- FIRST FLOOR APARTMENT
- 2 BEDROOMS
- NO SERVICE CHARGE OR GROUND RENT
- LONG LEASE
- SPACIOUS LIVING ROOM
- FITTED KITCHEN
- SHOWER ROOM
- 1 X ALLOCATED PARKING SPACE
- GARAGE
- EPC RATING - BAND D
M Coleman Estate Agents are delighted to present this well-located two bedroom first-floor apartment set above a small rank of local shops in Kingswood. Enjoying its own private entrance, the property combines everyday convenience with light, well-balanced accommodation and the rare advantage of both off-street parking and a garage with power and light, accessed via a side lane.
A private front door opens to a welcoming hall with a handy store cupboard and stairs rising to the first floor. All rooms radiate from a central hallway, creating an easy, practical flow. The lounge is a comfortably proportioned space with a broad double-glazed window that draws in natural light. Separate from the living area, the kitchen features sleek white high-gloss cabinetry, contrasting dark worktops plus space for a freestanding cooker and washing machine, ideal for those who prefer to keep cooking distinct from relaxation. An open cupboard in the hall adjacent to the kitchen offers further space for a fridge freezer.
There are two bedrooms: the larger is a genuinely good-sized double with ample fitted wardrobes; the second is a bright, airy room enhanced by a Juliet-style balcony. Completing the layout is a WC/cloakroom and a separate shower room fitted with a mains-plumbed walk-in shower and basin. Both enjoy obscured double-glazed windows for privacy and ventilation.
Externally, the property benefits from a parking space to the front in addition to the aforementioned garage with secure roller door, power and light; an asset that provides excellent storage for bikes and hobbies.
Positioned moments from Kingswood’s high-street amenities, cafés and frequent bus links into Bristol, the setting will appeal to first-time buyers, downsizers and investors alike who value low-maintenance living without compromising on practicality.
Ground Floor
Entrance Hall
First Floor
Hallway
Living Room
6.07m x 3.66m (19'11 x 12'0)
Kitchen
3.00m max x 2.49m (9'10 max x 8'2)
Bedroom One
4.14m max x 4.11m max (13'7 max x 13'6 max)
Bedroom Two
3.20m x 2.51m (10'6 x 8'3)
Shower Room
2.03m x 1.37m (6'8 x 4'6)
WC
1.27 max x 1.92 max (4'1" max x 6'3" max)
External
1 x Allocated Parking Space
Garage
4.70m x 2.69m (15'5 x 8'10 )
Energy Efficiency and Environmental Impact

Although these particulars are thought to be materially correct their accuracy cannot be guaranteed and they do not form part of any contract.
Property data and search facilities supplied by www.vebra.com

















