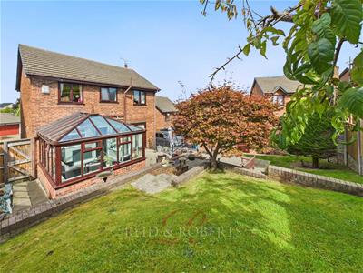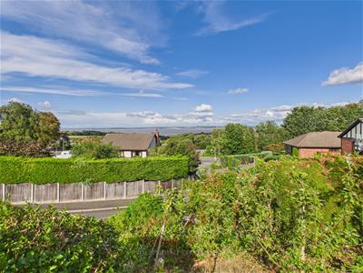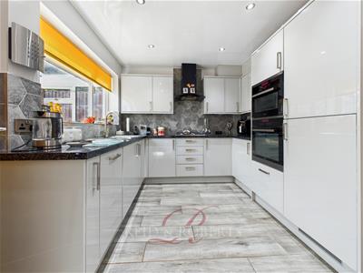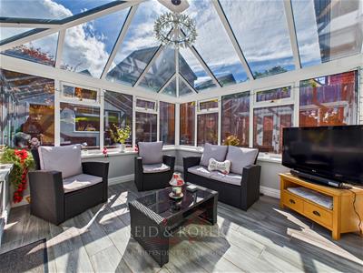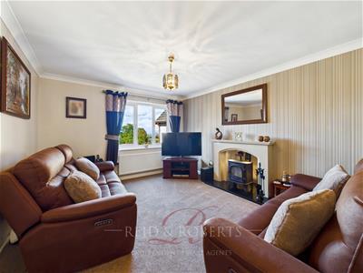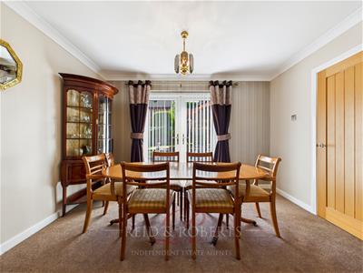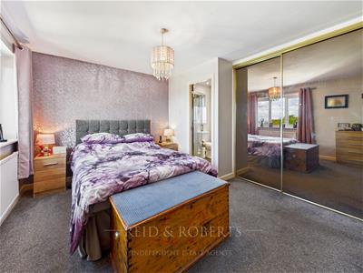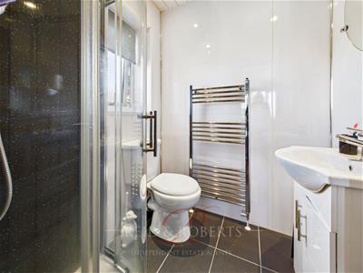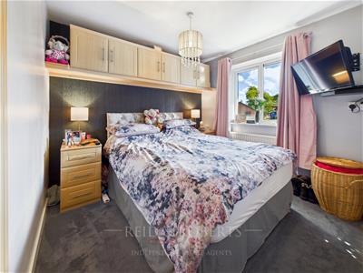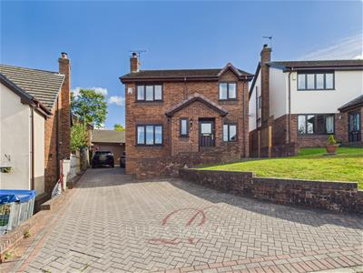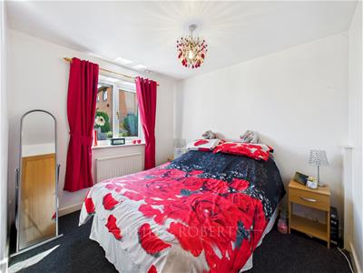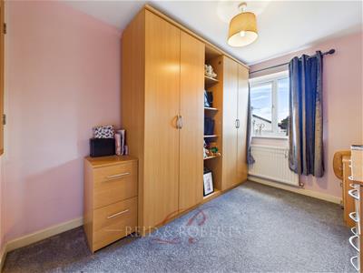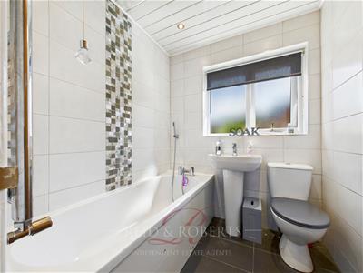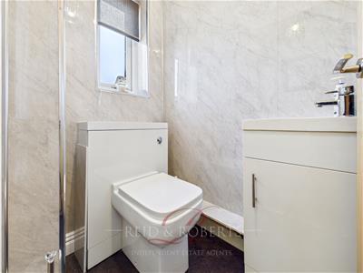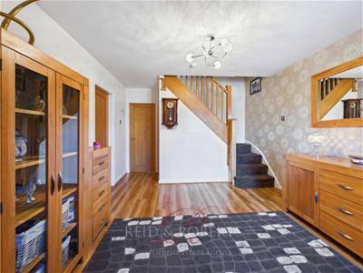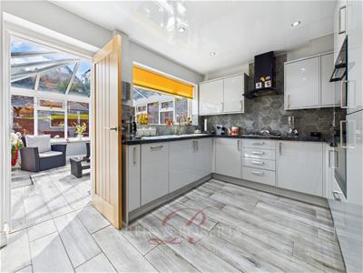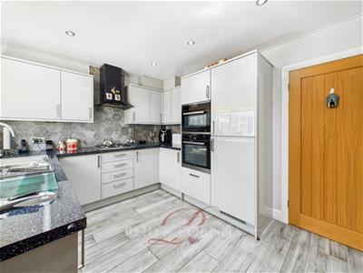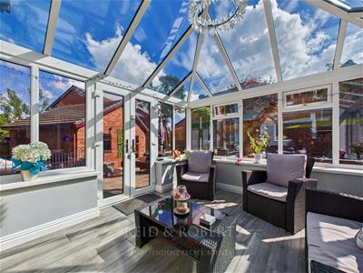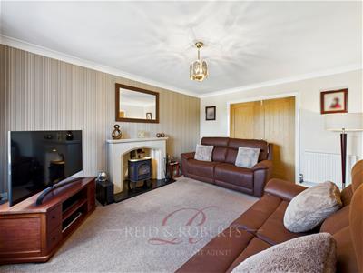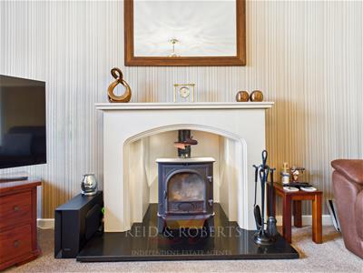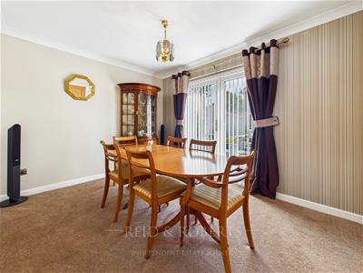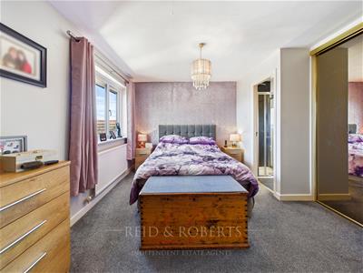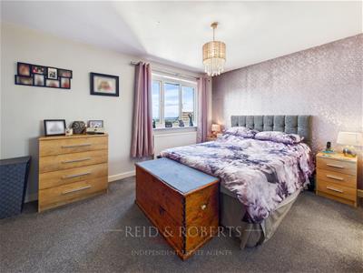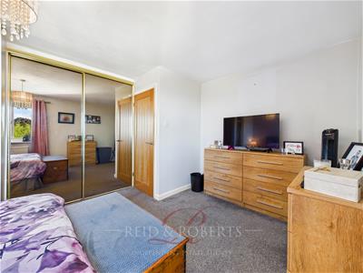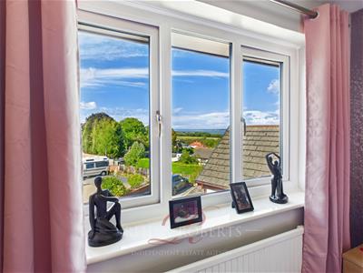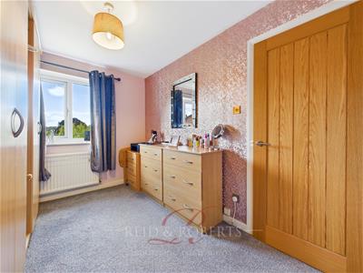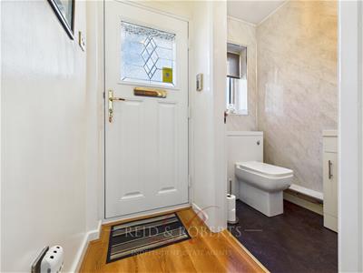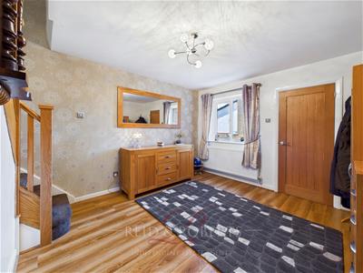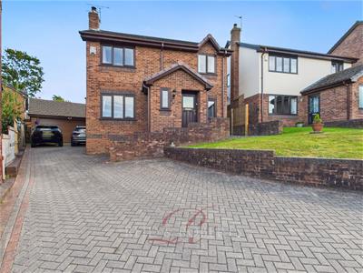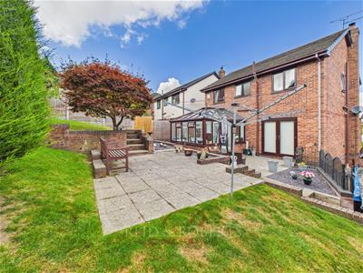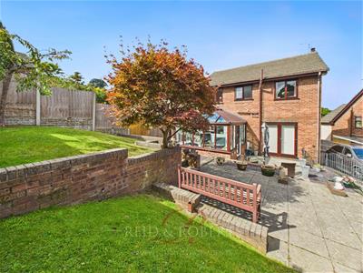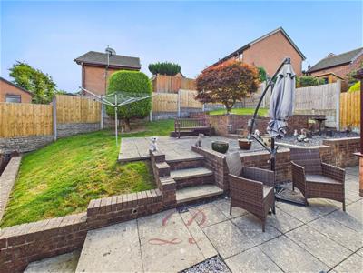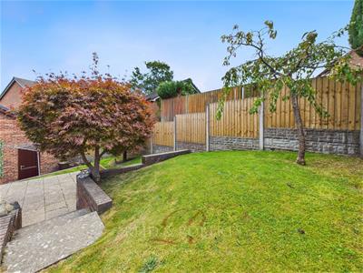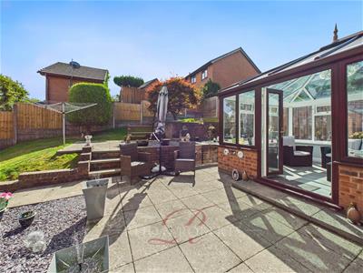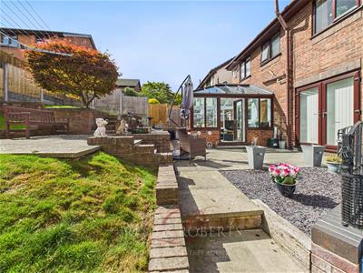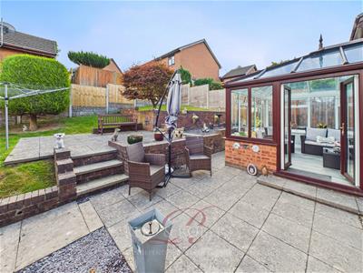
10 High Street
Holywell
Clwyd
CH8 7LH
Coed Y Fron, Holywell
Offers In The Region Of £350,000 Sold (STC)
4 Bedroom House - Detached
- FOUR BEDROOM DETACHED HOUSE WITH NO ONWARD CHAIN!
- MOVE-IN READY WITH MODERN INTERIORS THROUGHOUT
- LOUNGE WITH FEATURE FIREPLACE, LOG BURNER, & STUNNING ESTUARY VIEWS
- MODERN KITCHEN WITH INTEGRATED APPLIANCES & ACCESS TO CONSERVATORY
- DINING ROOM WITH FRENCH DOORS TO LANDSCAPED REAR GARDEN
- MASTER BEDROOM WITH BUILT-IN WARDROBES AND EN-SUITE
- THREE ADDITIONAL BEDROOMS & FAMILY BATHROOM
- LANDSCAPED, LOW-MAINTENANCE REAR GARDEN WITH PATIO AND LAWN
- BLOCK-PAVED DRIVEWAY & DOUBLE GARAGE WITH ELECTRIC DOOR, LIGHT & POWER
- EXCELLENT LOCATION CLOSE TO SHOPS, SCHOOLS, & A55 ACCESS
Reid and Roberts Estate and Letting Agents are delighted to offer to the market this beautifully presented four-bedroom detached home with NO ONWARD CHAIN! Located in the sought-after residential area of Coed Y Fron, Holywell, the property offers a generous living space, modern finishes throughout and stunning views across open fields and towards the Dee Estuary. Immaculately maintained and move-in ready, the property combines stylish interiors with versatile rooms, making it ideal for growing families or those looking for extra space.
The accommodation briefly comprises a welcoming entrance porch, downstairs W.C, and a versatile reception hall/third reception room. A spacious lounge with feature fireplace and log burner enjoys breathtaking front views and flows seamlessly into the dining room, which opens onto the rear garden. The modern fitted kitchen is well-appointed with integrated appliances, contemporary finishes and access into the bright conservatory, providing an excellent year-round living space. Upstairs, the master bedroom benefits from fitted wardrobes, wonderful front views and a private en-suite. There are three further well-proportioned double bedrooms, along with a stylish family bathroom.
Externally, the property impresses with a spacious block-paved driveway providing ample parking and leading to a double garage. The front garden is mainly laid to lawn, creating a smart and welcoming approach, while the rear garden has been thoughtfully landscaped for easy maintenance. Designed with both relaxation and entertaining in mind, it offers plenty of outdoor space to enjoy all-year round.
Located in Coed Y Fron which is a highly sought-after location within close reach of Holywell town centre where you’ll find an excellent range of amenities including supermarkets, shops, schools and leisure facilities. The area is perfectly placed for commuters, with superb access to the A55, giving direct links to Chester, the North Wales coast and beyond.
Accommodation Comprises
Steps lead up to a smart composite front door which opens into:
Entrance Porch
Welcoming entrance porch which is finished with stylish wood-effect laminate flooring. Here you’ll also find the electric fuse box, with doors giving access to the downstairs W.C. and the Reception Hall / Third Reception Room.
Downstairs W.C
Beautifully presented with marble-effect PVC wall panels and a UPVC double glazed frosted window to the front elevation. A modern back-to-wall W.C. is complemented by a sleek vanity unit with sink and mixer tap over, along with a chrome wall-mounted towel radiator and tiled flooring.
Reception Hall / Third Reception Room
A bright and versatile room with a UPVC double glazed window to the front elevation bringing in natural light. The space is finished with wood-effect laminate flooring, power points and radiator, and offers access to the lounge, kitchen, and an under-stairs storage cupboard with generous space for organisation and power point. A staircase rises from here to the first-floor accommodation.
Lounge
A warm and inviting space, centred around a log burner set within a striking feature fireplace complete with lighting. A large UPVC double glazed window to the front elevation frames breathtaking views across open fields and towards the Dee Estuary. The room is finished with two radiators, power points, a coved ceiling and double doors that open seamlessly into the dining room.
Dining Room
Ideal for both family meals and entertaining, with UPVC double glazed French doors opening directly out to the rear garden. Additional features include a coved ceiling, radiator, and convenient access through to the kitchen.
Kitchen
Beautifully fitted with a stylish range of modern gloss base and wall units, perfectly complemented by black flex worktops and distinctive hexagon splashback tiling. A stainless steel one-and-a-half bowl sink with swan neck mixer tap over sits beneath a rear-facing UPVC double glazed window looking through to the conservatory. Quality appliances include an integrated four-ring gas hob with black chimney extractor above, a ‘Lamona’ oven with a separate microwave/grill/oven above, slimline dishwasher, and fridge/freezer. The space is finished with a PVC ceiling featuring spotlights, wood-effect tiled flooring, a flat panelled vertical radiator, power points, and wall-mounted thermostat. A door provides direct access into the conservatory.
Conservatory
A fantastic addition, with UPVC double glazed units set on a rendered dwarf brick wall, complete with French doors opening out into the rear garden and a glass roof flooding the space with light. The room is finished with a modern flat panelled radiator, wood-effect tiled flooring, power points and lighting, making it usable all-year round.
First Floor Accommodation
Landing
A turned staircase rises to the landing, offering loft access, a power point, radiator and doors leading to four bedrooms and the family bathroom.
Master Bedroom
A generous bedroom with plenty of room for a full range of bedroom furniture. A UPVC double glazed window to the front elevation captures stunning views across open fields and towards the Dee Estuary. The room also benefits from a built-in wardrobe with mirrored sliding doors, radiator, power points, and access into the en-suite.
En-Suite
Modern three-piece suite comprising of a W.C., a sleek vanity unit with sink and mixer tap over, and a corner shower cubicle fitted with a mains-powered shower and handheld attachment. PVC walls and ceiling with spotlights and tiled flooring create a stylish and easy-to-maintain space. Additional features include a chrome towel rail radiator and a UPVC double glazed frosted window to the side elevation.
Bedroom Two
Another generously proportioned room, currently accommodating a king-sized bed with ease. A UPVC double glazed window overlooks the rear garden, while built-in overhead storage cupboards and matching wardrobes provide excellent storage. The room also includes a radiator and power points.
Bedroom Three
This room offers versatile living, currently used as a dressing room and previously accommodating a double bed, reflecting the ample space this bedroom provides. A UPVC double glazed window to the front elevation brings in plenty of natural light, and the room is enhanced by a radiator, power points, and a useful storage cupboard with shelving, perfect for towels and toiletries.
Bedroom Four
Offers flexibility, whether used as a bedroom, study, or nursery, with a UPVC double glazed window to the rear elevation, radiator, and power points.
Family Bathroom
Beautifully appointed with a three-piece suite including W.C., pedestal sink with mixer tap over, and a panelled bath with taps and shower handset over. Fully tiled walls and flooring, a PVC ceiling with spotlights, and a chrome towel rail radiator add a smart, contemporary finish. A UPVC double glazed frosted window to the rear elevation completes the space.
External
The property is approached via a neatly maintained front garden, mainly laid to lawn, with a generous block-paved driveway providing ample off-road parking and leading to a double garage with electric door. Steps lead up to the welcoming front entrance, and a side gate provides convenient access from the driveway into the rear garden.
To the rear, the property enjoys a beautifully landscaped, low-maintenance garden that benefits from excellent sunlight throughout the day. The mix of lawned areas and patio spaces creates the perfect setting for al fresco dining, summer BBQs, or simply relaxing in the sun. Mature bushes, trees and fencing add privacy and greenery, making it an inviting space for both entertaining and enjoying quiet moments outdoors.
Double Garage
The double garage is fitted with an electric door and benefits from light and power, offering ample space for storage and additional appliances such as a washing machine and extra fridge or freezer. A UPVC frosted window to the side elevation and a UPVC door provide natural light and convenient access.
WOULD YOU LIKE A FREE VALUATION ON YOUR PROPERTY?
We have 30 years experience in valuing properties and would love the opportunity to provide you with a FREE - NO OBLIGATION VALUATION OF YOUR HOME.
VIEWING ARRANGEMENTS
If you’d like to arrange a viewing for this property, simply send us a message through Rightmove or contact us direct!
We’ll be in touch afterwards to hear your thoughts, as our clients really value feedback on their property.
MONEY LAUNDERING REGULATIONS
Both vendors and purchasers are asked to produce identification documentation and we would ask for your co-operation in order that there will be no delay in agreeing the sale.
MISDESCRIPTION ACT
These particulars, whilst believed to be accurate, are for guidance only and do not constitute any part of an offer or contract - Intending purchasers or tenants should not rely on them as statements or representations of fact, but must satisfy themselves by inspection or otherwise as to their accuracy. No person in the employment of Reid and Roberts has the authority to make or give any representations or warranty in relation to the property.
MAKE AN OFFER
Once you are interested in buying this property, contact this office to make an appointment. The appointment is part of our guarantee to the seller and should be made before contacting a Building Society, Bank or Solicitor. Any delay may result in the property being sold to someone else, and survey and legal fees being unnecessarily incurred.
LOANS
YOUR HOME IS AT RISK IF YOU DO NOT KEEP UP REPAYMENTS ON A MORTGAGE OR OTHER LOANS SECURED ON IT.
INDEPENDENT MORTGAGE ADVICE
Reid & Roberts Estate Agents can offer you a full range of Mortgage Products and save you the time and inconvenience of trying to get the most competitive deal yourself. We deal with all major Banks and Building Societies and can look for the most competitive rates around. For more information call 01352 711170.
Energy Efficiency and Environmental Impact
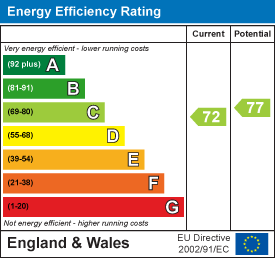
Although these particulars are thought to be materially correct their accuracy cannot be guaranteed and they do not form part of any contract.
Property data and search facilities supplied by www.vebra.com
