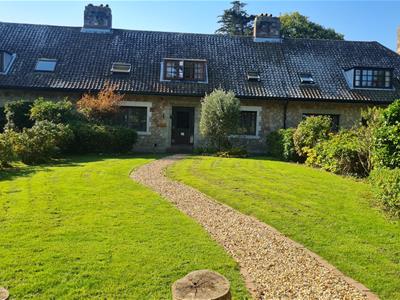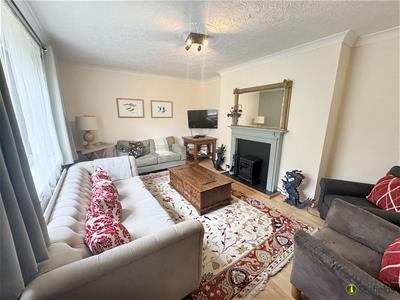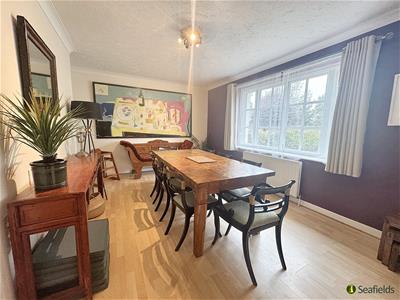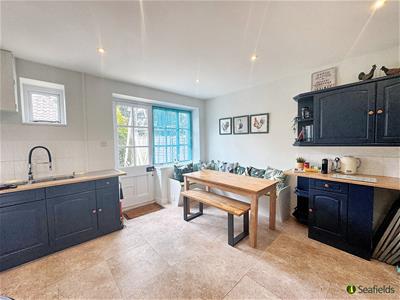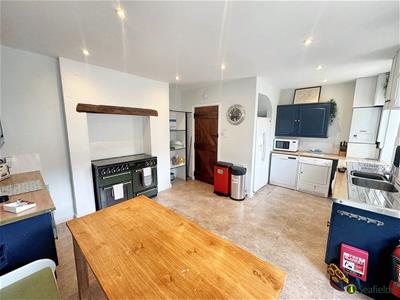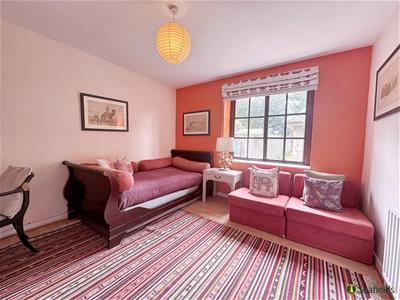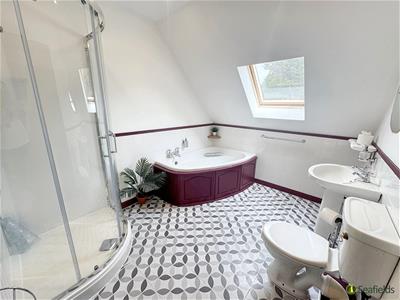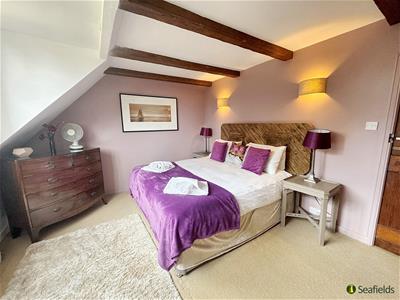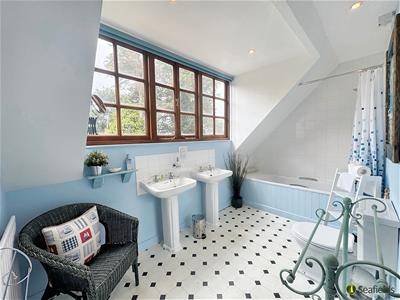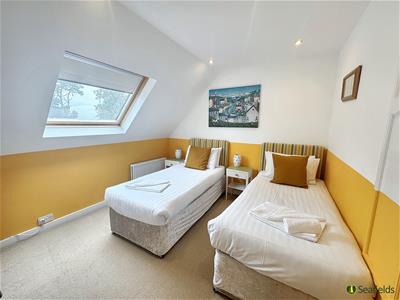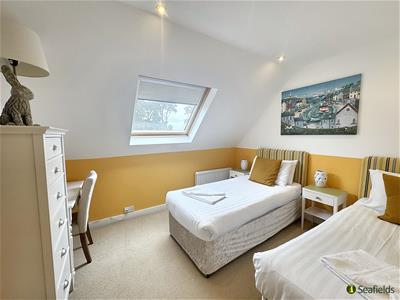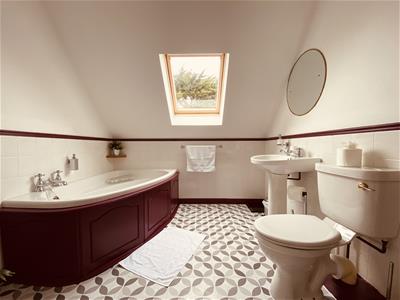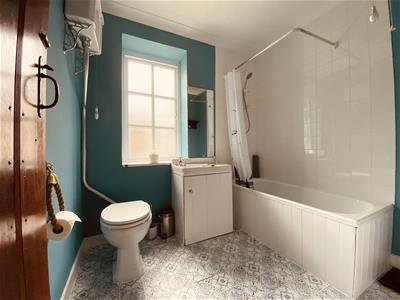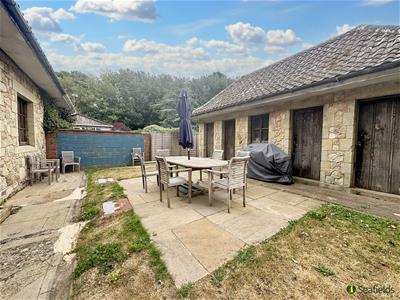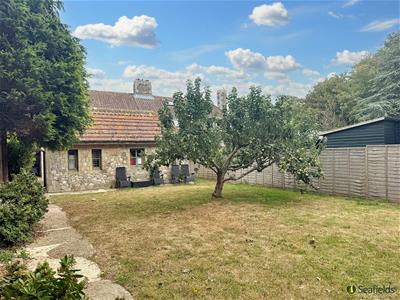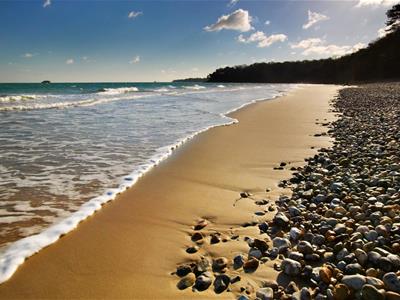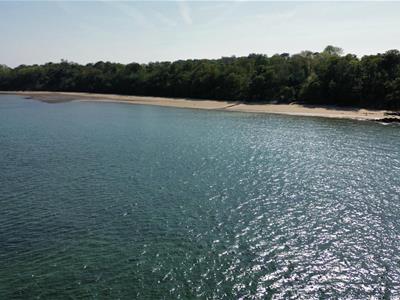
18-19 Union Street
Ryde
Isle Of Wight
PO33 2DU
Priory Road, Seaview, PO34 5BU
PCM £1,750 p.c.m. To Let
5 Bedroom House
- Lovely 4-5 Bedroom Coastal Cottage
- Pedestrian Access down to Priory Bay
- 4-5 Well Proportioned Bedrooms
- 3 Bath/Shower Rooms (2 Ensuite)
- Large Kitchen/Breakfast Room
- Sitting Room and Dining Room
- Good Sized Gardens & Parking x 2-3
- Fully Furnished - Winter Let
- Council Tax: D * EPC Rating E
- Available Now * Deposit £2015
SPACIOUS AND BRIGHT, IN A TRANQUIL SETTING!
Tucked away in a most attractive setting close to countryside and coast, this truly CHARMING COTTAGE now offers one a great opportunity to rent fully furnished up to 24th APRIL 2026. The spacious and bright accommodation offers a comfortable sitting room, designated dining room, large kitchen/breakfast room, 4-5 BEDROOMS and 3 modern bath/shower rooms (one of each on the ground floor). This gas centrally heated property is set within LARGE GARDENS and also benefits from off street PARKING for 2-3 cars/boats. Certainly a case of 'location, location', a short stroll leads you to the long stretch of Priory and Seagrove Bays and the village amenities - including local stores, eateries, art galleries - are an easy walk away, with Ryde town and mainland links being a 10 minute drive away. This is not just a house; but a lifestyle choice, offering a perfect blend of tranquillity and accessibility.
* Available Now, Fully Furnished up to 24th April 26 only * Deposit: £2015 * Council Tax Band: D * EPC Rating: E
ACCOMMODATION:
Large wooden front door into:
HALLWAY:
4.85m x 1.50m (15'11 x 4'11)A welcoming hall with wood flooring. Radiator. Stairs with timber balustrade leading to first floor. Doors to:
SITTING ROOM:
3.71m x 4.95m (12'02 x 16'03)Charming reception room with timber framed windows. Feature fireplace. Radiator. Wood flooring. Furniture including 2 large sofas; 2 chairs; coffee tables and television.
DINING ROOM:
4.90m x 3.66m (16'01 x 12'00)A designated dining room with secondary double glazed window. Wood flooring. Radiator. Door to Kitchen. Furniture includes large dining table and chairs; chaise longue; side board; mirror.
KITCHEN/BREAKFAST ROOM::
3.63m x 3.66m (11'11 x 12'00)Well proportioned kitchen comprising range of matching cupboard and drawer units with wood effect work surfaces incorporating inset double sink unit. Appliances include Range cooker; dishwasher; tumble dryer, washing machine and fridge/freezer. Built-in corner seating area with table and benches. Includes coffee machine, kettle and toaster. Recessed down lighters. Windows and door to rear.
BEDROOM/STUDY:
3.53m x 3.76m (11'07 x 12'04)Carpeted double bedroom with window to rear. Radiator. Furniture includes desk and television.
FAMILY BATHROOM 2:
2.13m,2.13m x 1.93m (7,07 x 6'04)Modern suite comprising bath with shower over; vanity wash basin; high level w.c. Radiator. Window.
FIRST FLOOR LANDING:
Doors to:
MASTER BEDROOM:
5.31m x 3.66m (17'05 x 12'00)Superbly proportioned carpeted double bedroom with timber framed window offer far reaching sea views. Wall lights. Radiator. Furniture including large bed with headboard; hanging rail; sofa; chest of drawers and side lamps. Timber door to:
ENSUITE:
Comprising white suite of corner bath; separate shower cubicle; wash hand basin and w.c. Radiator. Tiled flooring. Velux window.
BEDROOM 2:
3.61m x 3.73m (11'10 x 12'03)Carpeted double bedroom with Velux window. Radiator. Recessed down lighters. Built-in cupboard. Furniture includes: large bed; side tables and lamps; chest of drawers; chair.
BEDROOM 3:
3.51m x 3.18m (11'06 x 10'05)Another carpeted twin bedded room with Velux window offering sea views. Radiator. Built-in cupboard/wardrobe. Recessed down lighters. Furniture includes: 2 x single beds; chest of drawers; desk, bedside tables and lamps.
BEDROOM 4:
3.30m x 4.04m (10'10 x 13'03)A fourth well proportioned carpeted bedroom with Velux window. Radiator. Recessed down lighters. Furniture includes: White bunk beds and single bed; small children's desk; wardrobe and bedside table.
FAMILY BATHROOM 1:
3.63m x 1.96m (11'11 x 6'05)Suite comprising bath with shower over; wash hand basin and w.c. Vinyl flooring. Radiator. Obscured window. Recessed down lighters. Long mirror and chair.
GARDENS:
Set within a lovely large plot, the front garden is mainly laid to lawn with mature bushes and pathway leading to the entrance door. The large enclosed rear garden comprises a secluded patio area (perfect for al fresco dining) and leading to a large enclosed lawn with an array of mature trees and bushes.
PARKING:
A gravelled driveway provides parking for 2-3 vehicles.
TENANTS' PERMITTED FEES:
LETTING FEES in accordance with the Tenant Fees Act 2019 (inclusive of VAT)
As well as paying the rent, you may also be required to make the following permitted payments.
Before the tenancy starts (payable to Seafields Estates Limited 'The Agent'): Holding Deposit: Equivalent to 1 week's rent (Calculation: Rent x 12 divide by 52 rounded down to nearest £1) Deposit: Equivalent to 5 weeks' rent (as above). Any changes to the tenancy agreement at tenants request, £50 per change; Key replacement if lost. Tenant's request for early termination of tenancy. During the tenancy (payable to the provider) if permitted and applicable: Utilities: gas, electricity, water; Communications: telephone and broadband; Installation of cable/satellite; Television licence; Council Tax.
Energy Efficiency and Environmental Impact

Although these particulars are thought to be materially correct their accuracy cannot be guaranteed and they do not form part of any contract.
Property data and search facilities supplied by www.vebra.com
