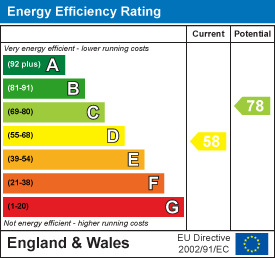.png)
178-180, London Road South
Lowestoft
Suffolk
NR33 0BB
Commodore Road, Lowestoft
£230,000
3 Bedroom House - Mid Terrace
- Chain free
- Sought after Oulton Broad location
- Three separate bedrooms
- Off road parking
- Two reception rooms
- Modern fitted kitchen
- Modern bathroom
- Close to local amenities
- Ideal for public transport links
- Period features
Summary
** BEAUTIFULLY PRESENTED PROPERTY IN SOUGHT AFTER OULTON BROAD LOCATION ** Featuring modern fitted kitchen and bathroom, OFF ROAD PARKING and three separate bedrooms!
Location
Oulton Broad is one of the finest stretches of inland water in the UK and located 2 miles west from Lowestoft. A thriving spot, filled with independent restaurants, coffee shops, Popular parks and 2 train stations with direct links to Norwich and Ipswich.
This home is located in an English coastal town that is situated on the edge of the Norfolk broads; it is the most easterly point of the British Isles. Home to award winning sandy beaches with stunning and historical Victorian seafront gardens, the Royal Plain Fountains, two piers and independent eateries. There are a number of fantastic schools in the area to suit all ages, Lowestoft is 110 miles north-east of London, 38 miles north-east of Ipswich and 22 miles south-east of Norwich.
Porch
UPVC double glazed front door opening to front aspect, coconut mat flooring, feature window into lounge and door opening into lounge.
Lounge
4.9 3.6 (16'0" 11'9")UPVC double glazed window to front aspect with carpet flooring. Door opening into in a lobby, feature window into dining room and stunning period fireplace with decorative tiled around.
Inner lobby
Carpet flooring with stairs leading to 1st floor landing and door opening in the dining room.
Dining room
3.5 3.0 (11'5" 9'10")UPVC double glazed window to rear aspect, carpet flooring, opening to under stairs storage area, feature alcove and opening into kitchen
Kitchen
2.8 2.2 (9'2" 7'2")2x UPVC double glazed windows to side aspect, opening into rear lobby and tiled flooring. Units above and below work surfaces with inset stainless steel sink and drainer. Spaces for oven, fridge freezer and dishwasher.
Rear lobby
Tiled flooring with doors opening to fitted storage cupboard, bathroom and UPVC double glazed door opening to rear garden.
Bathroom
2.1 1.6 (6'10" 5'2")UPVC double glazed window to rear aspect, tiled flooring, toilet, pedestal wash basin, heated towel rail and panelled bath with electric shower above.
Stairs leading to first floor landing
Carpet flooring with doors opening to bedrooms 1–3 and feature fireplace.
Bedroom 1
3.5 3.3 (11'5" 10'9")UPVC double glazed window to front aspect, carpet flooring and opening to fitted wardrobe
Bedroom 2
3.0 2.2 (9'10" 7'2")UPVC double glazed window to rear aspects and carpet flooring
Bedroom 3
2.8 2.3 (9'2" 7'6")UPVC double glazed window to side aspect, carpet flooring and doors opening to fitted storage cupboard.
Outside
To the rear of the property is a paved walkway with steps leading up to paved garden which is set within a shingle stone border. Gated access opens to rear off-road parking whilst to the front of the property is a brick weaved walk way with paved garden and decorative shingle stone border.
Energy Efficiency and Environmental Impact


Although these particulars are thought to be materially correct their accuracy cannot be guaranteed and they do not form part of any contract.
Property data and search facilities supplied by www.vebra.com


















