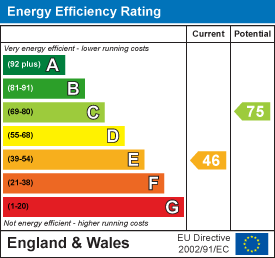
746 Cameron House
White Cross
Lancaster
Lancashire
LA1 4XQ
Westham Street, Lancaster
Price £129,950
2 Bedroom House - Mid Terrace
A two bedroom terraced property in an area of South Lancaster with nearby amenities, green spaces, schools and transport links. The property is the ideal project for first time buyers, couples and professionals, with plenty of potential to create your stunning new home. The property will also appeal to buy-to-let investors due to the popularity of the area with renters thanks to the close proximity to the University of Cumbria, Royal Lancaster Infirmary and links to Lancaster University.
The Location
This two bedroom Victorian terrace on Westham Street presents an excellent opportunity for first-time buyers and investors alike. Offering strong rental potential thanks to its proximity to the University of Cumbria and Lancaster Infirmary, it’s also a practical home for couples looking for a future-proof property in a vibrant and well-connected area. The location is exceptionally convenient, with a convenience store, restaurants, a hairdresser, and a pub just at the end of the street, and Lancaster city centre within walking distance, daily life is easy and convenient. For downtime, green spaces such as Scotch Quarry and Williamson’s Park are nearby, making it a brilliant base for pet owners. The property sits in the catchment area from a range of excellent primary and secondary schools, making it great for those with children, or a future-proof home for couples.
Let's Look Inside
The ground floor comprises a well-proportioned living room with a double glazed window to the front aspect, a carpeted floor, and a freestanding electric fire creating a natural focal point with space for seating and display units surrounding. A central kitchen provides generous cabinetry and work surfaces on three sides, with appliances up for negotiation, including a freestanding oven with gas hob, fridge, and a nearly-new washing machine, perfect for first time buyers. An understair alcove provides additional floor space for storage or units, with a double panel radiator against the wall. Beyond the kitchen, a small vestibule leads to the rear yard and also connects to the bathroom, which has been fitted as a wet room with tiled walls, vinyl flooring, a walk-in shower area, pedestal sink, low flush toilet, and frosted double glazed window providing natural light. The ground floor is in need of modernisation but has plenty of potential to become a stunning home.
Upstairs are two well-proportioned double bedrooms. A large double bedroom sits to the front of the property with painted floorboards and space for a double bed and storage solutions. The second bedroom at the rear features exposed floorboards, a double glazed window overlooking the rear yard, the boiler for the property and access to the attic space above. Both require cosmetic updates, making them a blank canvas to style to your needs and create comfortable sleeping spaces or a home working space.
Step Outside
Outside, the rear yard is enclosed by stone walls, making it a safe and secure space for pets and children. An area to the rear of the garden offers room for potted plants, seating, or storage. A secure gate offers access to the alleyway behind, making it easy to put out bins without going through the house.
Tenure
Freehold
Council Tax
Council Tax Band A
Room Sizes
Living Room
3.33 x 3.11 (10'11" x 10'2")
Kitchen
3.48 x 3.33 (11'5" x 10'11")
Vestibule
1.67 x 0.84 (5'5" x 2'9")
Bathroom
1.74 x 1.67 (5'8" x 5'5")
Bedroom 1
3.34 x 3.33 (10'11" x 10'11")
Bedroom 2
3.33 x 2.48 (10'11" x 8'1")
Energy Efficiency and Environmental Impact

Although these particulars are thought to be materially correct their accuracy cannot be guaranteed and they do not form part of any contract.
Property data and search facilities supplied by www.vebra.com










