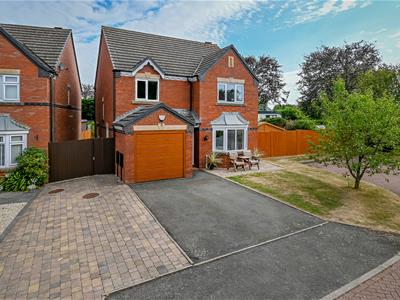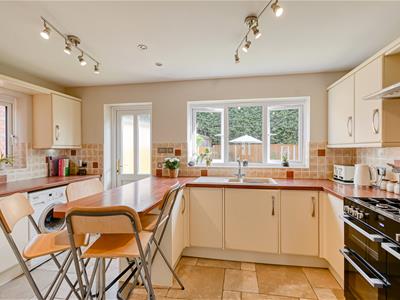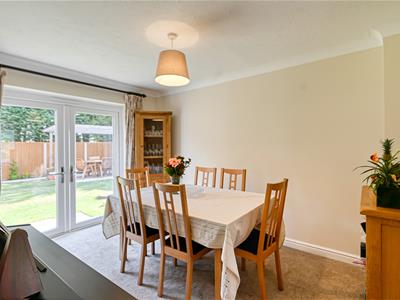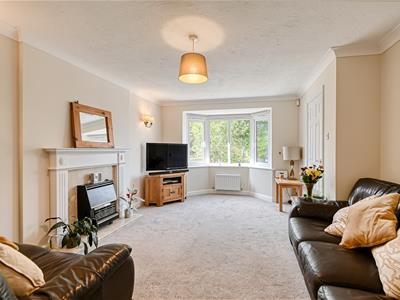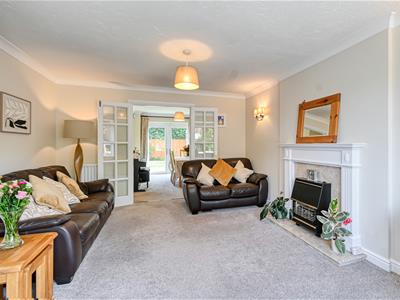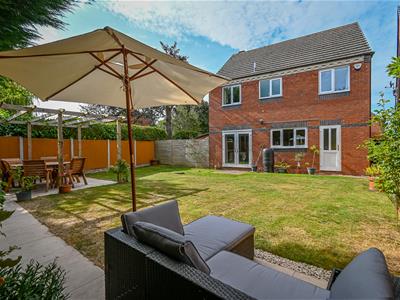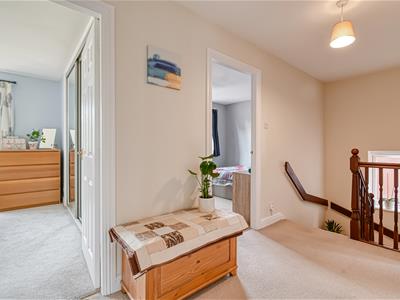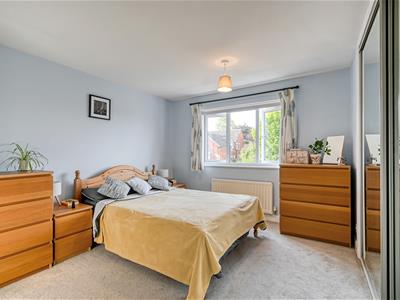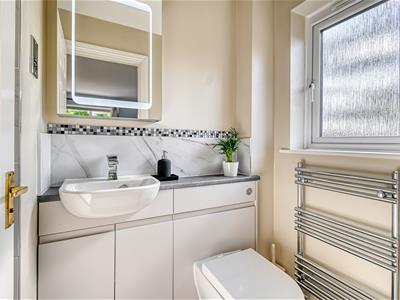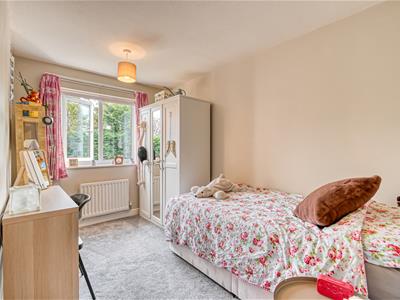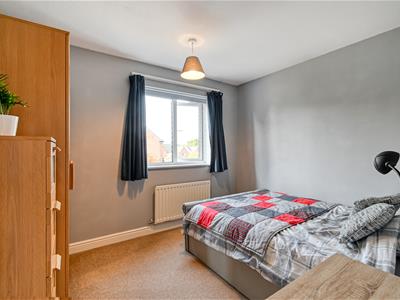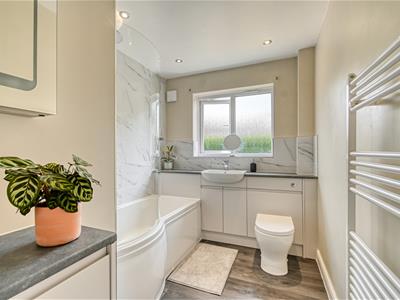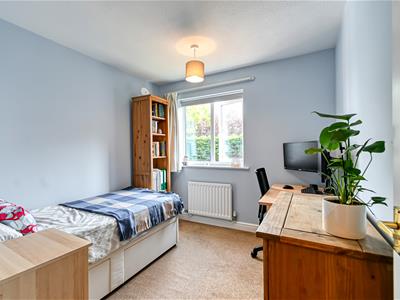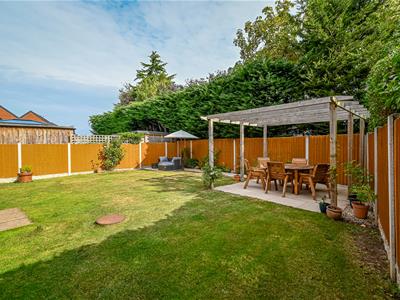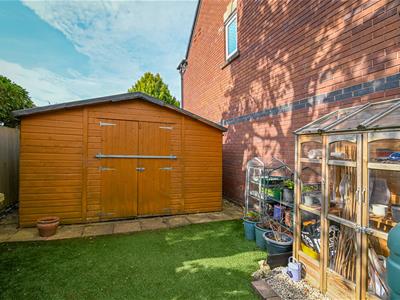
23 Whitburn Street
Bridgnorth
Shropshire
WV16 4QN
2 Ashcroft, Bridgnorth
Offers Around £475,000 Sold (STC)
4 Bedroom House - Detached
Just a mile from the town centre in a peaceful cul-de-sac, this modern four-bedroom detached home offers spacious and well-proportioned accommodation with two reception rooms, two bath/shower rooms and a stylish breakfast kitchen. With private gardens to the rear and side, the position offers potential for further extensions (STP). There is also a garage and double width driveway.
Shrewsbury - 21 miles, Ludlow - 18 miles. Kidderminster - 14 miles, Telford - 13 miles, Wolverhampton - 15 miles, Stourbridge - 14 miles, Birmingham - 30 miles.
(All distances are approximate).
LOCATION
Ashcroft is a small exclusive cul-de-sac enjoying a quiet setting just off Harley Way. Being within walking distance to Town, there is also easy access onto the A458. The historic, vibrant market town of Bridgnorth offers an extensive selection of facilities including shops, primary and secondary schooling, health services, post offices and numerous pubs, cafés and restaurants. There is also a good selection of sports clubs, weekend markets and local attractions such as the Severn Valley Railway, River Severn and the Cliff Railway.
ACCOMMODATION
Approached via a double-width driveway, the front entrance opens into a welcoming hallway featuring a guest WC and internal access to the garage. To the front of the property, the lounge enjoys a bay window and double doors leading into the dining room. French patio doors from the dining room open onto the rear garden, allowing for a bright and airy feel throughout. The kitchen, overlooking the rear garden, is fitted with a range of matching base and wall units, worktops, inset sink unit, and tiled flooring. There is provision for appliances and a convenient breakfast bar for informal dining.
A turned staircase rises to the first floor landing, which provides loft access and houses the airing cupboard.
The principal bedroom, positioned at the front of the home, benefits from mirror-fronted built-in wardrobes and a modern en-suite shower room complete with fitted WC, vanity unit with wash basin, heated towel rail, and a shower enclosure. A side window allows natural light into the en-suite.
There are three further generously sized bedrooms, served by a stylish family bathroom. The bathroom includes a white suite with fitted WC, wash hand basin within a vanity unit, a P-shaped bath with shower over, heated towel rail, and a rear-facing window.
OUTSIDE
The front of the property features a lawned garden and a double width tarmac and block-paved driveway providing excellent off-road parking, with access to the integral garage. The garage is fitted with an electric roller shutter door, lighting, and power.
The beautifully landscaped rear garden offers a private and peaceful outdoor retreat, featuring a well-maintained lawn, planted borders, and a selection of patio seating areas; including one beneath a charming pergola, ideal for outdoor dining. A particular feature is the extra garden width to the side where there is presently a large shed, but subject to planning the house could be extended. There is gated side access to the front of the property,
SERVICES
We are advised by our client that mains services are connected. Verification should be obtained by your surveyor.
TENURE
We are advised by our client that the property is FREEHOLD. Vacant possession will be given upon completion. Verification should be obtained by your Solicitors.
COUNCIL TAX
Shropshire Council
www.mycounciltax.org.uk/content/index
Tax Band: E.
FIXTURES AND FITTINGS
By Separate negotiation
VIEWING ARRANGEMENTS
DIRECTIONS
Coming from town, proceed onto the Ludlow Road, turning right into Harley Way. Continue along turning right into 'Ashcroft' where number 2 can be found on the left hand side.
Energy Efficiency and Environmental Impact
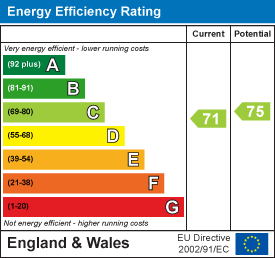
Although these particulars are thought to be materially correct their accuracy cannot be guaranteed and they do not form part of any contract.
Property data and search facilities supplied by www.vebra.com
