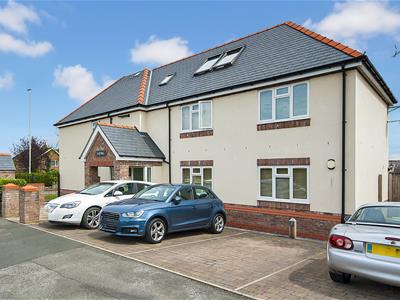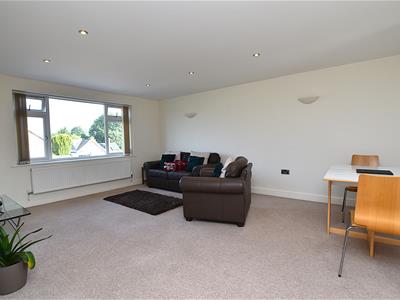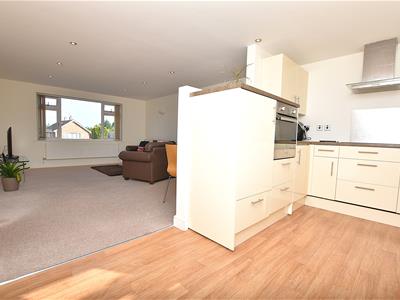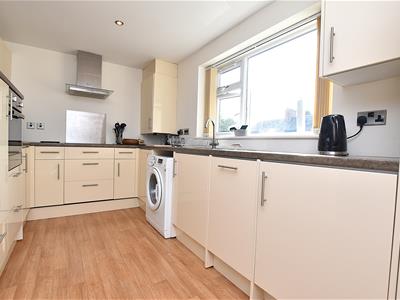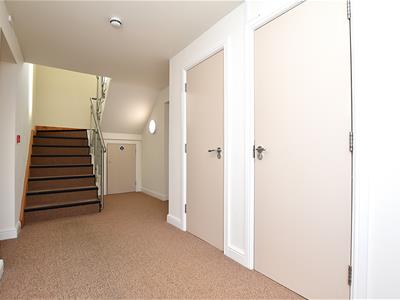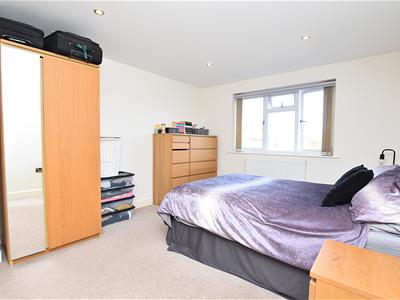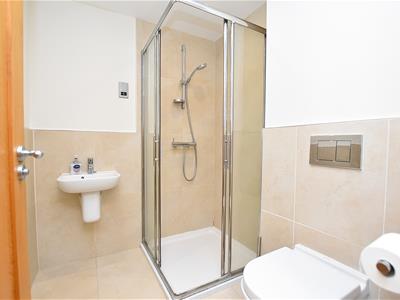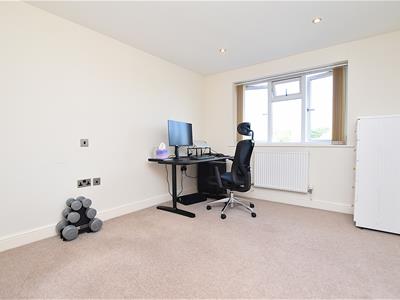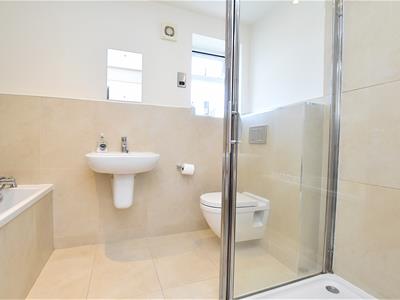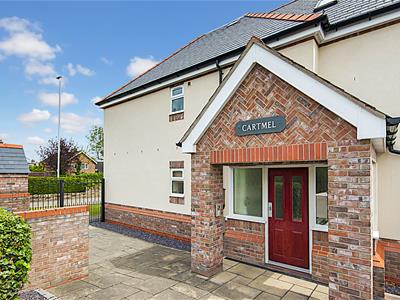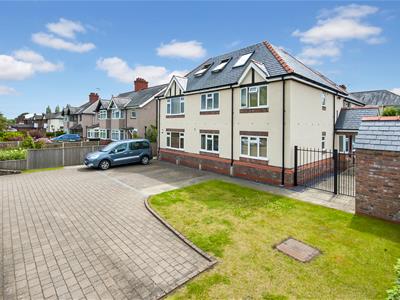Chester Road, Gresford
Price £190,000
2 Bedroom Apartment
- Spacious apartment
- Within small development
- Communal hall
- Private hallway
- Lounge/dining/kitchen
- Two double bedrooms
- En-suite shower room
- Bathroom
- Two allocated parking spaces
- energy rating-c(80)
A unique opportunity to purchase a spacious 2 double bedroom 2 bathroom apartment with parking, built to a high specification within this small development, conveniently located within the heart of this popular village and all its amenities including the frequent bus service to Wrexham and Chester. Located on the 1st floor, the apartment briefly comprises a secure communal entrance hall with intercom entry system. Carpeted staircase to first floor landing with contemporary balustrade. Private entrance door opening to the Hall with oak internal doors and useful storage cupboard, sociable light and airy open plan lounge dining kitchen with the kitchen area appointed with an extensive range of modern cream high gloss kitchen units and some integrated appliances. 2 double bedrooms with the principal bedroom having the benefit of an en-suite Shower Room. The bathroom is similarly well appointed with a 4 piece suite to include bath and separate shower enclosure. Outside, the property benefits from two dedicated car parking spaces and landscaped communal gardens. Energy Rating - C (80)
LOCATION
Located within the highly sought after village of Gresford which enjoys excellent communication links to Wrexham and Chester via the A483 bypass which allows for daily commuting to the major commercial and industrial centres of the region to include the Chester Business Park and Wrexham Industrial Estate. The village boasts a good community with a range of day to day shopping facilities, social and sports facilities. The village also has a doctors, dentist and opticians and enjoys some pleasant countryside walks. There is a popular regular transport service that operates into both Wrexham and Chester and there are both primary and secondary schools within the catchment.
DIRECTIONS
From Wrexham City Centre proceed along Chester Street into Chester Road and continue for a further 1 mile passing the Acton Public House on the right and the Smithy Petrol Filing Station on the left. Upon reaching the roundabout take the exit signposted Gresford and proceed past The Beeches Restaurant. Continue through the two sets of traffic lights and the parade of shops, thereafter Cartmel will be observed on the right hand side on the corner of Bodwyn Park.
ACCOMMODATION
Open fronted pillared porch with part glazed entrance door opens to:
COMMUNAL HALL
With modern staircase rising to the first and second floors.
ON THE FIRST FLOOR
A private entrance door opens to:
HALLWAY
With attractive oak doors off to all rooms, inset ceiling spotlights, built-in storage cupboard, intercom system and radiator.
LOUNGE/DINING/KITCHEN
7.75m x 4.04m (25'5 x 13'3)The living area has a upvc double glazed window to front, inset ceiling spotlights, radiator and wall light point. The kitchen area is appointed with a modern cream fronted gloss range of base and wall cupboards complimented by work surface areas incorporating a stainless steel single drainer sink unit with mixer tap and upvc double glazed window above, four ring induction hob with stainless steel splashback and stainless steel extractor hood above, concealed Worcester gas combination boiler, oven/grill, integrated fridge, integrated dishwasher, inset ceiling spotlights and plumbing for washing machine.
BEDROOM ONE
4.47m x 3.20m (14'8 x 10'6)A good sized double bedroom with upvc double glazed window to front, radiator and inset ceiling spotlights.
EN-SUITE
Appointed with a wall hung wash basin with mixer tap, wall hung w.c with dual flush, shower enclosure with mains thermostatic shower, inset ceiling spotlights, extractor fan, shaver socket, part tiled walls and tiled flooring.
BEDROOM TWO
3.84m x 2.92m (12'7 x 9'7)Upvc double glazed window to front, radiator and inset ceiling spotlights.
BATHROOM
2.54m x 1.91m (8'4 x 6'3)Appointed to a similar style and good specification having a bath with mixer tap and hand held shower take-off, wall hung wash basin with mixer tap, wall hung w.c with separate dual flush, shower enclosure with mains thermostatic shower, upvc double glazed window, inset ceiling spotlights, extractor fan, shaver socket, part tiled walls and tiled flooring.
OUTSIDE
The property has the benefit of two allocated parking spaces, covered bin store and communal gardens.
PLEASE NOTE
We have a referral scheme in place with Chesterton Grant Independent Financial Solutions. You are not obliged to use their services, but please be aware that should you decide to use them, we would receive a referral fee of 25% from them for recommending you to them.
Energy Efficiency and Environmental Impact

Although these particulars are thought to be materially correct their accuracy cannot be guaranteed and they do not form part of any contract.
Property data and search facilities supplied by www.vebra.com

