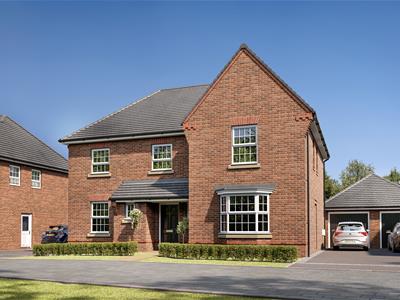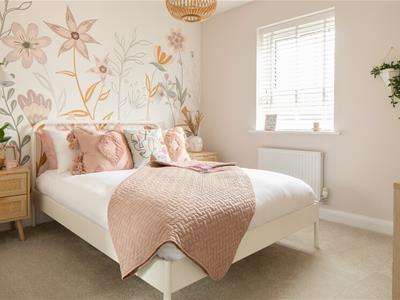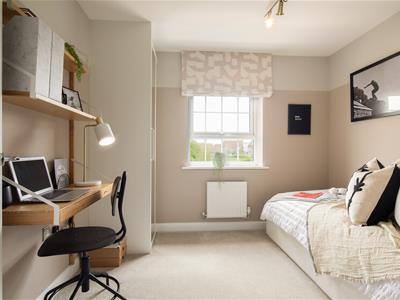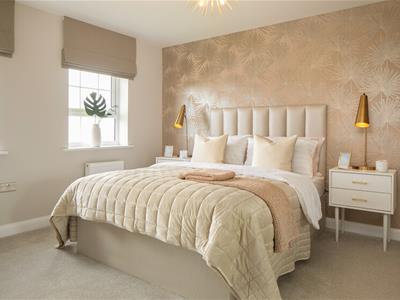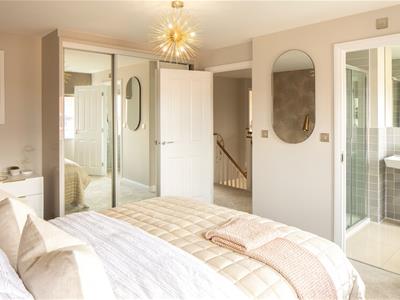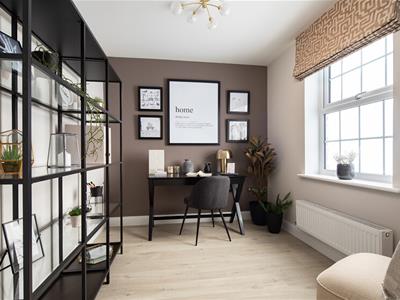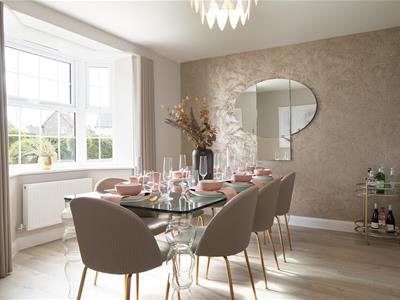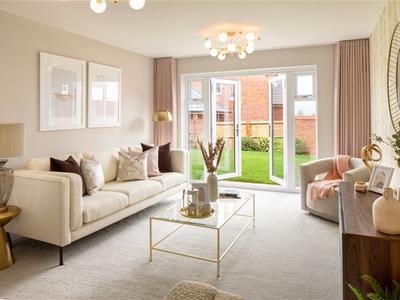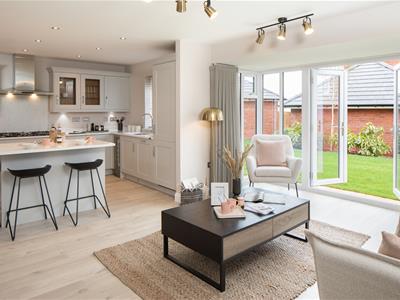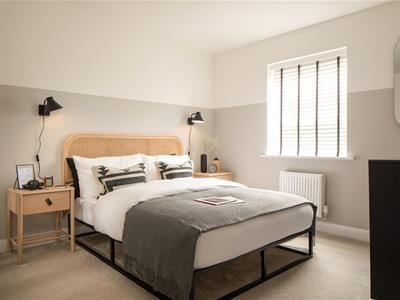
Garden Place,
Victoria Street
Altrincham
Cheshire
WA14 1ET
Perch Avenue, Stapeley, Nantwich
£690,000
5 Bedroom House
- Five-bedroom detached home – The Pensthorpe - Part Exchange Available
- Spacious open-plan kitchen & dining area with French doors
- Bright lounge with second French doors to garden
- Separate dining room & dedicated study/home office
- Four generous double bedrooms & one single
- Two en-suite shower rooms plus stylish family bathroom
- Detached double garage & ample driveway parking
- Energy-efficient features: argon-filled glazing, PV solar panels & EV charging point
- Short walk to Nantwich train station with excellent commuter links
- Close to Ofsted ‘Outstanding’ schools – Key Worker Offer available
Nestled on Perch Avenue in the charming area of Stapeley, Nantwich, this impressive five-bedroom house is an ideal choice for growing families seeking both space and comfort. The property boasts a thoughtfully designed open-plan kitchen that seamlessly connects to a dining area, enhanced by French doors that lead directly to the garden, perfect for enjoying the outdoors. The ground floor also features a welcoming lounge, complete with a second set of French doors, a separate dining room for more formal gatherings, and a study that offers a quiet space for work or study.
As you ascend to the first floor, you will discover four generously sized double bedrooms, two of which benefit from en-suite facilities, alongside a single bedroom and a family bathroom, ensuring ample accommodation for all family members. The property is complemented by a double detached garage and additional parking, providing convenience for multiple vehicles.
This home is equipped with modern energy-efficient features, including argon-filled double glazing, an electric car charging point, and photovoltaic panels, all contributing to a sustainable lifestyle. The property is set to be ready for occupancy in Spring 2026, making it a timely opportunity for prospective buyers.
Situated just a short walk from Nantwich train station, this location offers excellent commuter links, making it ideal for those who travel for work. Families will appreciate the proximity to several Ofsted ‘Outstanding’ schools, ensuring quality education is within easy reach. Additionally, there is a Key Worker Offer available, making this property even more appealing. With its blend of modern living and convenient location, this home is a must-see for anyone looking to settle in a vibrant community.
Plot 12 – The Pensthorpe, Maylands Park
Welcome to The Pensthorpe, a striking five-bedroom detached home perfectly positioned on Perch Avenue within the sought-after Stapeley area of Nantwich. Designed with growing families in mind, this property offers generous living space, modern comforts, and excellent energy efficiency.
The heart of the home is the stunning open-plan kitchen and dining area, complete with French doors leading to the rear garden – ideal for family life and entertaining. A separate dining room provides the perfect setting for more formal occasions, while the spacious lounge, also featuring French doors, offers a light-filled retreat. A dedicated study adds flexibility, whether for home working or quiet reading.
Upstairs, you’ll find four well-proportioned double bedrooms and a fifth single bedroom. Two of the doubles benefit from en-suite shower rooms, complemented by a stylish family bathroom, ensuring comfort and convenience for every member of the household.
Externally, the property boasts a detached double garage with ample driveway parking, making it as practical as it is beautiful. Energy-efficient features, including argon-filled double glazing, photovoltaic solar panels, and an electric car charging point, make this a home for the future as well as today.
Ready for occupation in Spring 2026, this new-build home enjoys a fantastic location just a short walk from Nantwich train station, providing excellent commuter links. Families will also benefit from nearby Ofsted-rated ‘Outstanding’ schools, and with a Key Worker Offer available, this is an opportunity not to be missed.
Blending modern living, eco-conscious design, and a prime location, The Pensthorpe is the perfect choice for those looking to settle in a thriving Cheshire community.
Plot 12
Freehold
EPC rating TBC
Council Tax TBC
10 year structural warranty
2 year builders defect
Management fee £271.75PA
Kitchen / Family / Breakfast
4.09m x 6.88m (13'5" x 22'7")
Lounge
3.53m x 5.26m (11'7" x 17'3")
Study Downstairs
2.41m x 2.87m (7'11" x 9'5")
Dining
3.84m x 2.97m (12'7" x 9'9")
Utility
2.03m x 1.88m (6'8" x 6'2")
WC
1.88m x 1.47m (6'2" x 4'10")
1st Floor
Bedroom 1
3.43m x 3.84m (11'3" x 12'7")
Ensuite 1
2.01m x 1.68m (6'7" x 5'6")
Bedroom 2
3.20m x 3.40m (10'6" x 11'2")
Ensuite 2
1.40m x 2.29m (4'7" x 7'6")
Bedroom 3
3.66m x 2.87m (12'0" x 9'5")
Bedroom 4
2.82m x 3.10m (9'3" x 10'2")
Bedroom 5
* Subject to builders terms, conditions and price differentials
** Developer to pay standard 1 property stamp duty plus further savings with no estate agents fees with Part Exchange
*** From Developers standard range and pricing.
**** Part Exchange cannot be utilised with any other incentive
**PHOTOGRAPHS ARE OF A SHOW HOME AND ARE NOT THE ACTUAL PROPERTY**
Although these particulars are thought to be materially correct their accuracy cannot be guaranteed and they do not form part of any contract.
Property data and search facilities supplied by www.vebra.com
