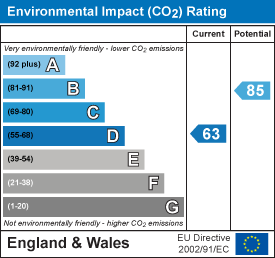Firmin & Co
381 Eastfield Road
Peterborough
Cambridgeshire
PE1 4RA
Broad Close, Peterborough
£260,000
3 Bedroom House
- Semi-Detached Family Home
- Three Bedrooms
- Generous Living Room
- Kitchen/Diner
- Breakfast Area
- Downstairs Cloakroom
- No Upward Chain
- Enclosed Rear Garden
- Off Road Parking
- Full Width Rear Extension
** Offering NO UPWARD CHAIN, Firmin & Co are pleased to offer this three bedroom, semi-detached house on Broad Close, Peterborough. This home consists of three bedrooms, two being good sized doubles, one single & family bathroom. The property benefits from a generous lounge, modern kitchen/diner, breakfast area, downstairs cloakroom & two store rooms. To the rear of the property you have an enclosed garden & to the front a small garden area & off road parking. Viewing is highly recommended!!
Located on the popular & quiet Broad Close. We are pleased to offer this ideal extended, 1,147 square foot three bedroom semi-detached family home in Peterborough. Situated close to schools, local amenities & having great links into the heart of the city. This is a beautiful flowing property & a fantastic opportunity to make a terrific home, either for a first time buyer or growing family.
Upon entering the property you'll be greeted by a good sized, light filled, entrance hall with staircase leading to the first floor. To the left, you'll find a generous sized living room with window facing the front of the property. Continuing on, you have a well presented, modern fitted kitchen/diner with plenty of natural light with French doors opening onto the garden space. leading back round you have a separate breakfast area, with built in storage cupboard. Finishing the ground floor you'll find a side extension leading from the kitchen giving access to the downstairs cloakroom, two store rooms & entrance way to the front & rear of the home. Upstairs, off the landing you have two double bedrooms with bedroom one benefitting from a storage cupboard, a good sized single & a three piece suite family bathroom.
To the rear of the property you'll find a large enclosed garden, laid to lawn with a patio area for all things entertainment & French door access into the kitchen/diner. To the front you have a small garden laid to lawn & the benefit of off road parking.
This is an ideal, well presented family home you do not want to miss!!
Tenure: Freehold
Council Tax Band: A
Entrance Hall:
Living Room:
3.29m x 5.78m (10'9" x 18'11")
Kitchen/diner:
6.12m x 2.38m (20'0" x 7'9")
Breakfast Area:
2.96m x 3.81m (max) (9'8" x 12'5" (max))
Store:
WC:
Store:
Landing:
Bedroom One:
3.69m x 2.73m (excluding door recess) (12'1" x 8'1
Bedroom Two:
3.22m x 3.31m (excluding door recess) (10'6" x 10'
Bedroom Three:
2.10m x 1.79m (6'10" x 5'10")
Bathroom:
Energy Efficiency and Environmental Impact


Although these particulars are thought to be materially correct their accuracy cannot be guaranteed and they do not form part of any contract.
Property data and search facilities supplied by www.vebra.com












