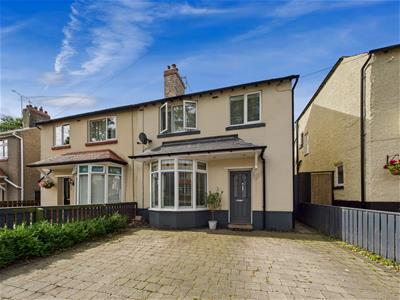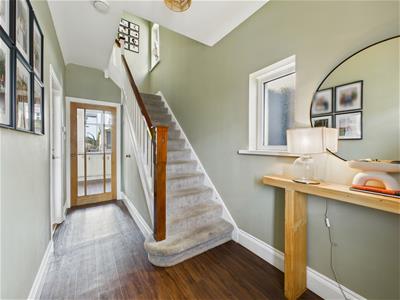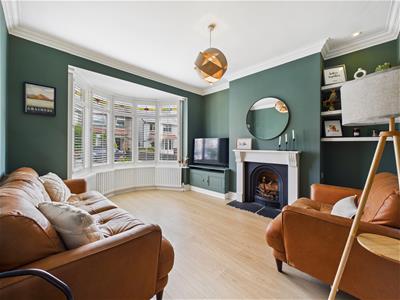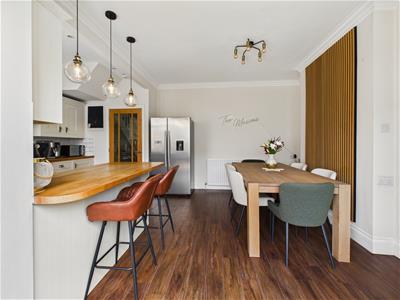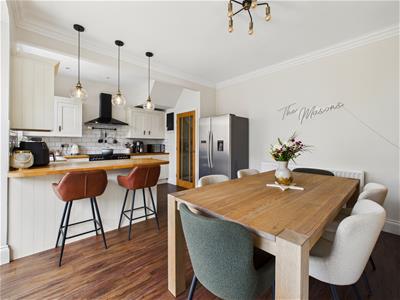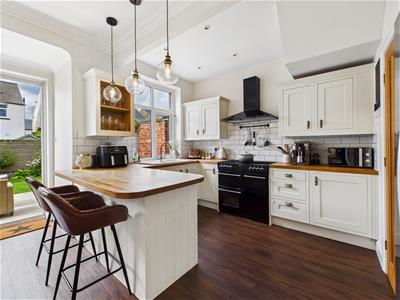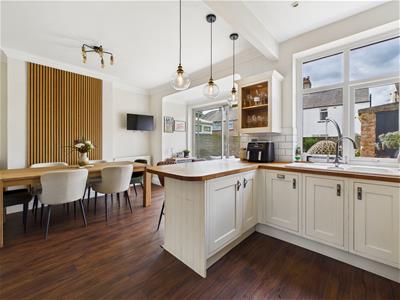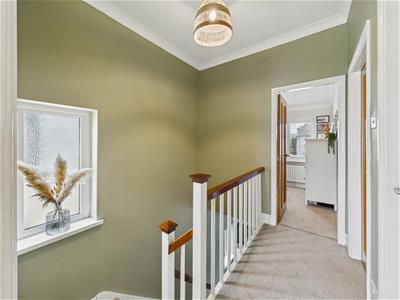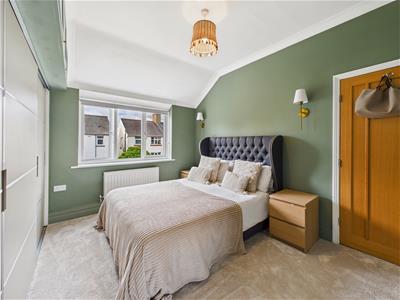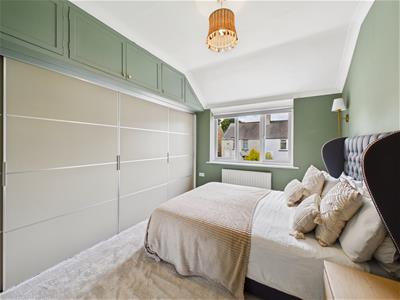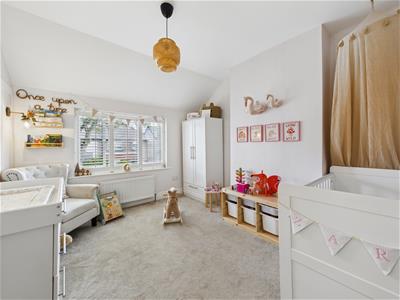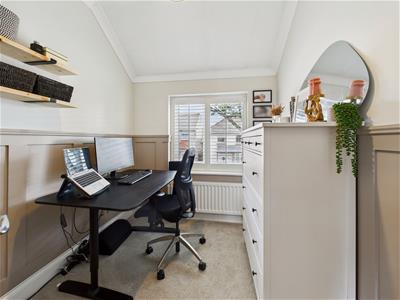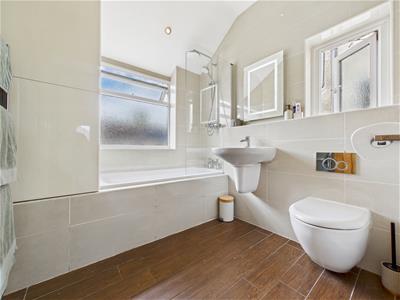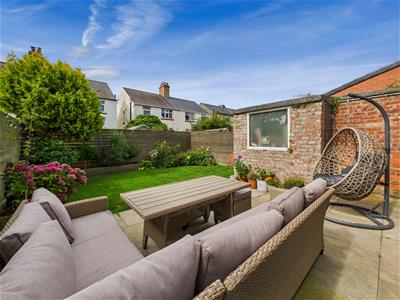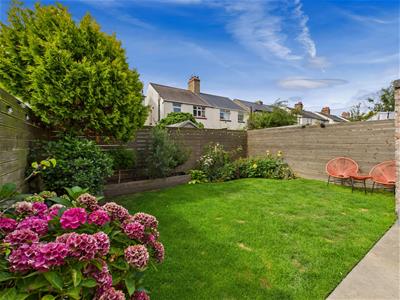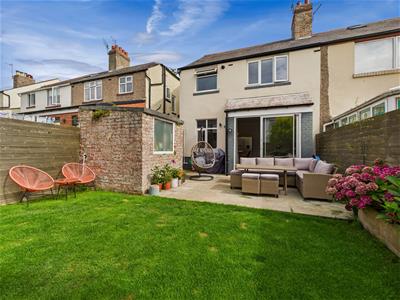1 Illfracombe Gardens
Whitley Bay
NE26 3ND
Hillfield, Monkseaton
Offers over £350,000 Under Offer
3 Bedroom House - Semi-Detached
- THREE BEDROOM SEMI DETACHED HOUSE
- SOUGHT AFTER RESIDENTIAL LOCATION
- STYLISH RECEPTION ROOM
- FABULOUS DINING KITCHEN
- CONTEMPORARY BATHROOM WC
- FRONT GARDEN WITH DRIVEWAY PARKING
- WEST FACING REAR GARDEN
- EPC RATING D
This stunning and immaculately presented, semi detached house is perfectly located in a much sought after residential area. It boasts a wealth of modern features with period charm and is ideal for a range of buyers.
With over 875 square feet of accommodation set over two floors, this beautiful property consists of a welcoming entrance hallway with stairs up to the first floor, an understairs storage cupboard and doors to the reception room and dining kitchen. The light and elegant, front facing reception room has a bay window and feature fireplace with cast iron insert and open fire. The open plan and contemporary dining kitchen easily accommodates a six seater dining table as well as a breakfast bar. There are a good range of units with contrasting worktops, a range oven, chimney hood, integrated dishwasher and washing machine, and French doors to the rear garden. To the first floor there are three stylish bedrooms, one with fitted wardrobes to one entire wall, and a beautiful family bathroom benefitting from a panelled bath with rainfall shower over, vanity wash basin, low level WC and underfloor heating. Externally there is a front garden with driveway parking for up to two cars and an electric charging point and a beautiful, west facing rear garden with patio, lawn, well stocked planted beds and two storage outhouses.
The amazing condition, superb layout and fabulous location of this property makes for an exciting opportunity which can only truly be appreciated by a visit.
Monkseaton is a characterful place which proudly holds on to its history, whilst moving seamlessly with the times. This lovely village has exceptional public transport, schools and diverse shopping. Its closeness to Whitley Bay allows it to benefit from everything the larger town offers, whilst its smaller setting delivers a very strong sense of community.
ENTRANCE HALLWAY
RECEPTION ROOM
3.73m x 3.68m (12'3 x 12'1)
KITCHEN DINER
4.65m x 3.63m & 3.12m x 1.96m (15'3 x 11'11 & 10'3
LANDING
BEDROOM ONE
3.73m x 2.79m (not inc wardrobes) (12'3 x 9'2 (not
BEDROOM TWO
3.68m x 3.35m (12'1 x 11)
BEDROOM THREE
2.46m x 2.16m (8'1 x 7'1)
BATHROOM WC
2.29m x 2.16m (7'6 x 7'1)
FRONT GARDEN
REAR GARDEN
Energy Efficiency and Environmental Impact
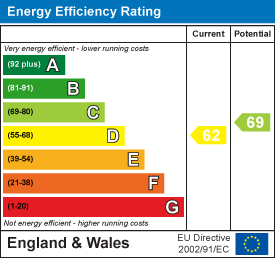
Although these particulars are thought to be materially correct their accuracy cannot be guaranteed and they do not form part of any contract.
Property data and search facilities supplied by www.vebra.com
