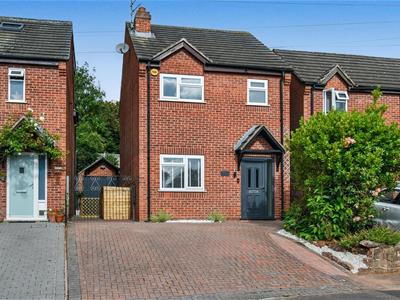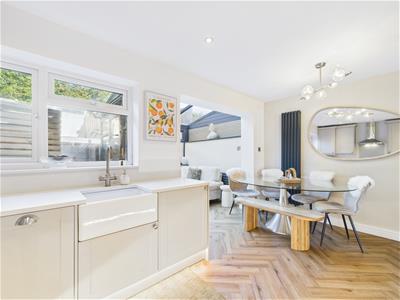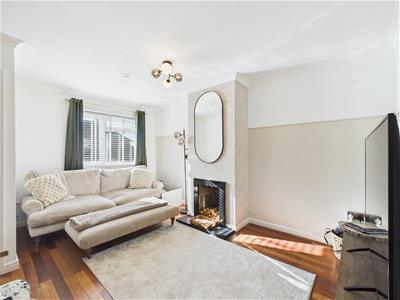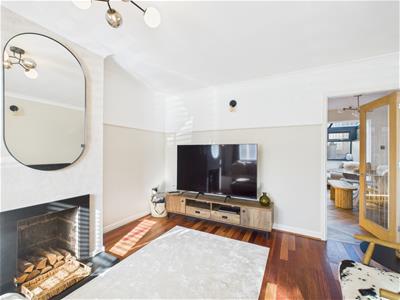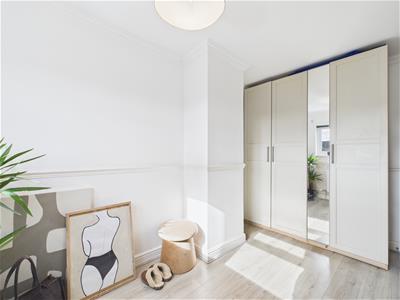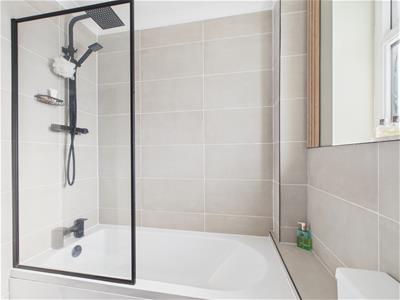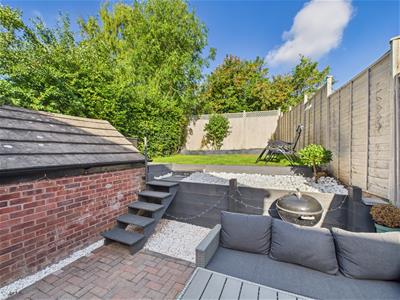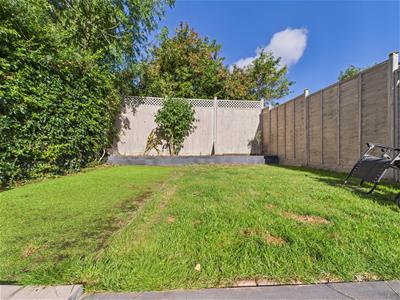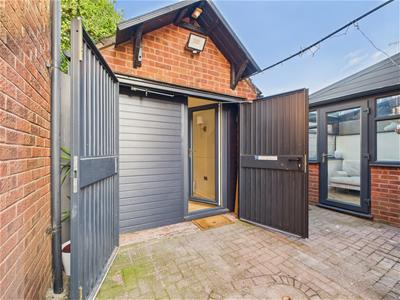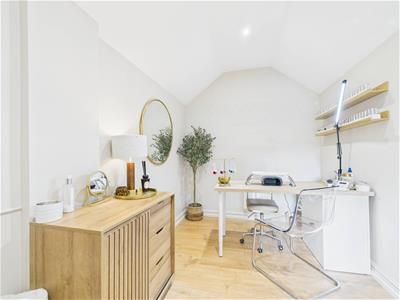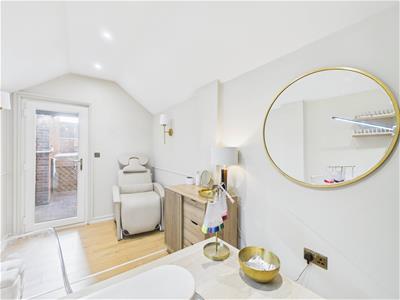
Duffield House, Town Street
Duffield
Derbyshire
DE56 4GD
Weirfield Road, Darley Abbey, Derby
Offers Around £339,950
3 Bedroom House - Detached
- Well-Presented Detached Property - Cul-de-Sac Location
- Ecclesbourne School Catchment Area
- Close To Darley Park & Vibrant Derwent Valley Mills
- Lounge
- Kitchen/Dining Room with Garden Room
- Downstairs Cloakroom/W.C.
- Three Bedrooms & Family Bathroom with Shower
- Pleasant Enclosed Garden
- Block Paved Driveway To Front & Side
- Brick Garage/Studio - Great Home Office
ECCLESBOURNE SCHOOL CATCHMENT AREA – A well-presented three bedroom detached property with garage/studio located in the heart of Darley Abbey Village, just a short walk away to Darley Park and the vibrant Derwent Valley Mills.
Located in a cul-de-sac of Weirfield Road, Darley Abbey, this detached house offers a delightful blend of comfort and convenience.
The property enjoys a inviting kitchen/dining room with garden room and a detached studio or garage, which can serve as a versatile space for hobbies, a home office, or additional storage.
The Location
Darley Abbey Village is situated approximately 1 mile north from Derby City centre and offers a general store, historic church, Broadway public house and a regular bus service operates along Duffield Road (A6). The beautiful Darley Park which borders Darley Abbey village offers a cafe, cricket ground, children's play area, canoe club and very pleasant walks along the banks of the River Derwent. Derwent Valley Mills including a fine dining restaurant and popular wine bars. It also has a nature reserve known as Nutwood. This property is within the catchment area for Ecclesbourne Secondary School situated in Duffield. Excellent transport links are nearby with fast access on to the A6, A38, A50 and A52 leading to the M1 motorway.
Accommodation
Ground Floor
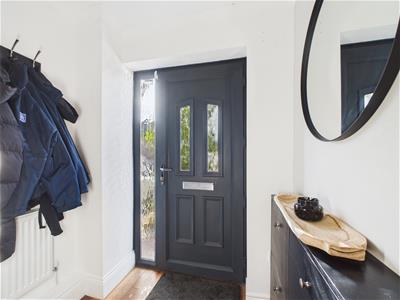
Entrance Hall
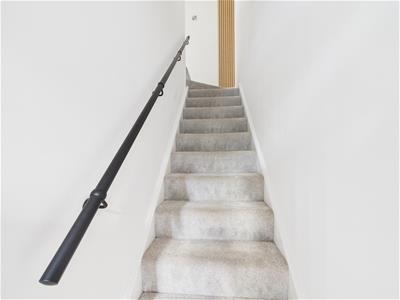 1.77 x 1.23 (5'9" x 4'0")With double glazed entrance door, wood flooring, coving to ceiling, radiator and staircase to first floor.
1.77 x 1.23 (5'9" x 4'0")With double glazed entrance door, wood flooring, coving to ceiling, radiator and staircase to first floor.
Lounge
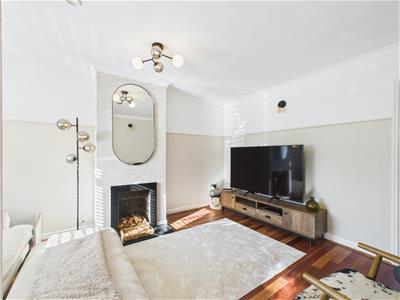 4.30 x 3.60 (14'1" x 11'9")With matching wood flooring, coving to ceiling, chimney breast, display fireplace, double glazed window to front with fitted blind, radiator and internal oak veneer door with chrome fittings.
4.30 x 3.60 (14'1" x 11'9")With matching wood flooring, coving to ceiling, chimney breast, display fireplace, double glazed window to front with fitted blind, radiator and internal oak veneer door with chrome fittings.
Kitchen/Dining Room
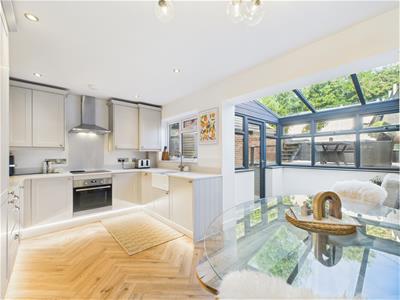 4.58 x 2.92 (15'0" x 9'6")
4.58 x 2.92 (15'0" x 9'6")
Dining Area
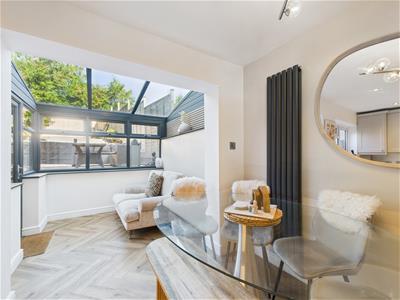 With wood effect tiled floor, radiator and internal glazed oak veneer door with chrome fittings.
With wood effect tiled floor, radiator and internal glazed oak veneer door with chrome fittings.
Kitchen Area
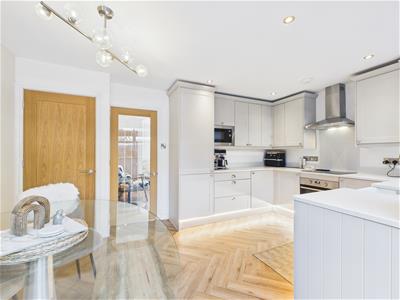 With Belfast style sink with boiling tap, wall and base fitted units with matching quartz worktops, built-in four ring induction hob with extractor hood over, built-in electric fan assisted oven, built-in microwave, integrated fridge/freezer, integrated slimline dishwasher, integrated washer/dryer, matching wood effect tiled flooring, spotlights to ceiling, double glazed window, concealed central heating boiler, open space into dining area.
With Belfast style sink with boiling tap, wall and base fitted units with matching quartz worktops, built-in four ring induction hob with extractor hood over, built-in electric fan assisted oven, built-in microwave, integrated fridge/freezer, integrated slimline dishwasher, integrated washer/dryer, matching wood effect tiled flooring, spotlights to ceiling, double glazed window, concealed central heating boiler, open space into dining area.
Garden Room
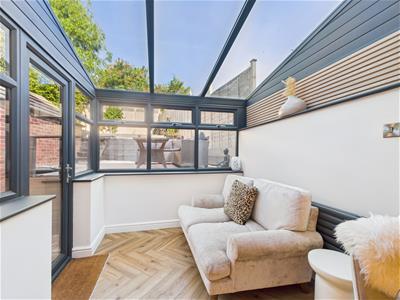 2.30 x 2.23 (7'6" x 7'3")With matching wood effect tiled flooring, radiator, double glazed window and double glazed door giving access to garden. This room also features a double glazed, self-cleaning roof.
2.30 x 2.23 (7'6" x 7'3")With matching wood effect tiled flooring, radiator, double glazed window and double glazed door giving access to garden. This room also features a double glazed, self-cleaning roof.
Cloakroom
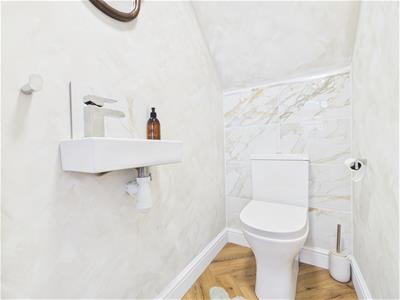 1.46 x 0.88 (4'9" x 2'10")With low level WC, fitted wash basin, matching wood effect tiled flooring, extractor fan, tiled splashback and internal oak veneer door with chrome fittings.
1.46 x 0.88 (4'9" x 2'10")With low level WC, fitted wash basin, matching wood effect tiled flooring, extractor fan, tiled splashback and internal oak veneer door with chrome fittings.
First Floor Landing
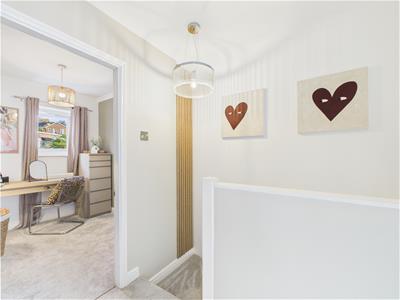 2.06 x 1.08 (6'9" x 3'6")With access to roof space.
2.06 x 1.08 (6'9" x 3'6")With access to roof space.
Bedroom One
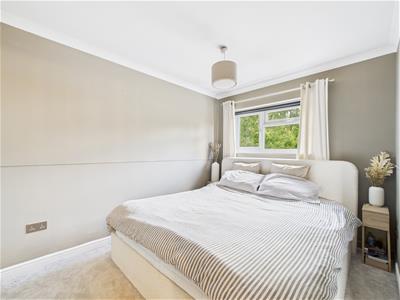 3.43 x 2.64 (11'3" x 8'7")With radiator, coving to ceiling, double glazed window to rear.
3.43 x 2.64 (11'3" x 8'7")With radiator, coving to ceiling, double glazed window to rear.
Bedroom Two
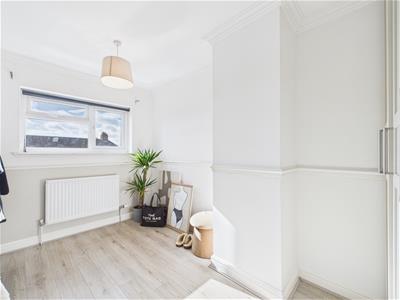 3.90 x 2.58 (12'9" x 8'5")With wood effect flooring, radiator, double glazed window to front.
3.90 x 2.58 (12'9" x 8'5")With wood effect flooring, radiator, double glazed window to front.
Bedroom Three
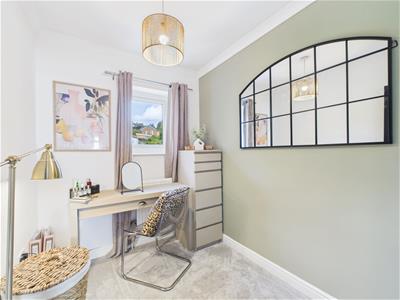 2.49 x 1.93 (8'2" x 6'3")With radiator, coving to ceiling and double glazed window to rear.
2.49 x 1.93 (8'2" x 6'3")With radiator, coving to ceiling and double glazed window to rear.
Family Bathroom
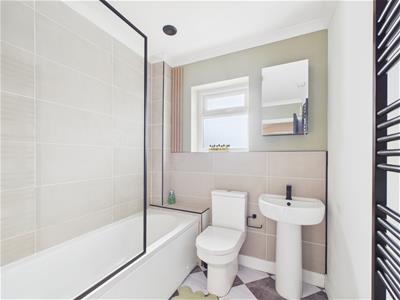 1.91 x 1.84 (6'3" x 6'0")With bath with shower over, pedestal wash handbasin, low level WC, tiled splashbacks, tiled effect flooring, heated towel rail/radiator, coving to ceiling, built-in storage cupboard and double glazed window to front.
1.91 x 1.84 (6'3" x 6'0")With bath with shower over, pedestal wash handbasin, low level WC, tiled splashbacks, tiled effect flooring, heated towel rail/radiator, coving to ceiling, built-in storage cupboard and double glazed window to front.
Roof Space
7.70 x 4.69 (25'3" x 15'4")Potential Loft Conversion ( subject to planning permission )
Garden
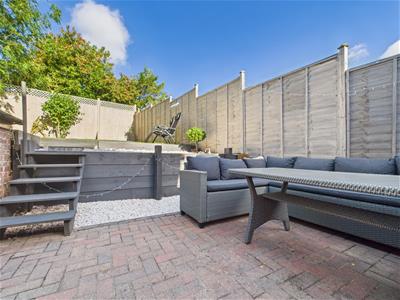 To the rear of the property, is a pleasant enclosed rear garden with block paved patio providing a pleasant sitting and entertaining space, leading to a lawned garden with flower beds.
To the rear of the property, is a pleasant enclosed rear garden with block paved patio providing a pleasant sitting and entertaining space, leading to a lawned garden with flower beds.
Side of Property
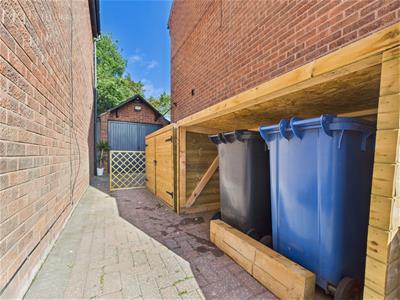 To the side of the property is a continuation of the block paved driveway, providing further storage area with black painted hand gate and leads to the brick detached garage/studio.
To the side of the property is a continuation of the block paved driveway, providing further storage area with black painted hand gate and leads to the brick detached garage/studio.
Driveway
A double width block paved driveway provides car standing spaces for two vehicles.
Brick Detached Garage/Studio
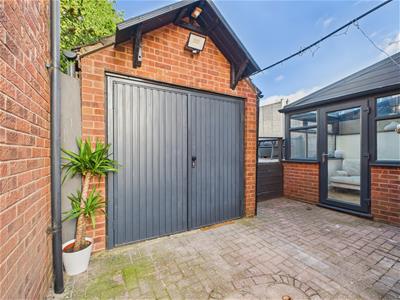 4.62 x 2.39 (15'1" x 7'10")With power and lighting, insulation and electric heater.
4.62 x 2.39 (15'1" x 7'10")With power and lighting, insulation and electric heater.
Council Tax Band D
Derby City
Energy Efficiency and Environmental Impact
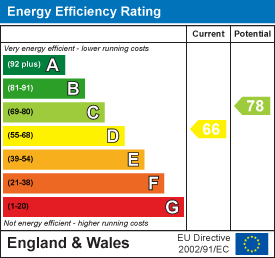
Although these particulars are thought to be materially correct their accuracy cannot be guaranteed and they do not form part of any contract.
Property data and search facilities supplied by www.vebra.com
