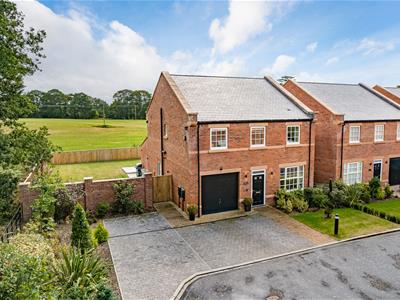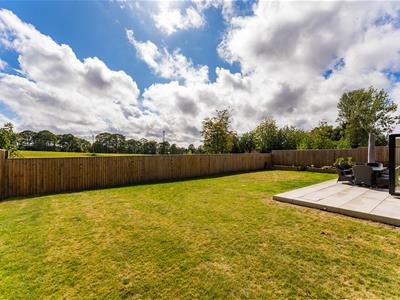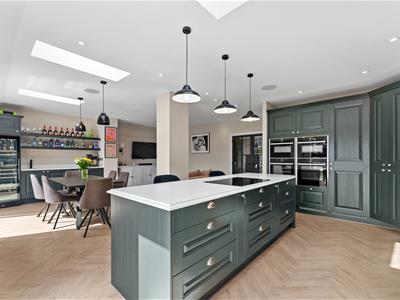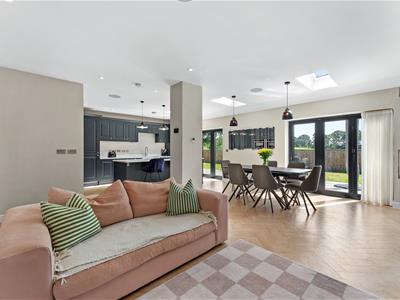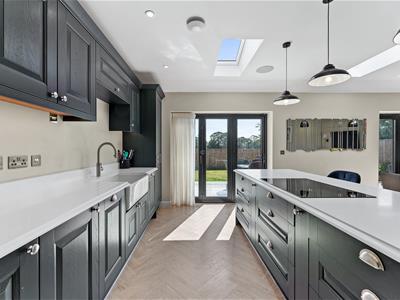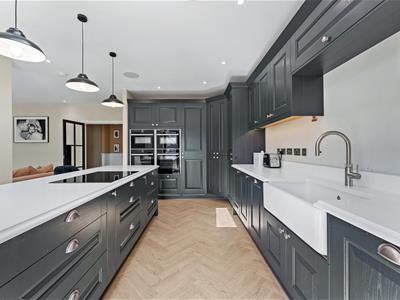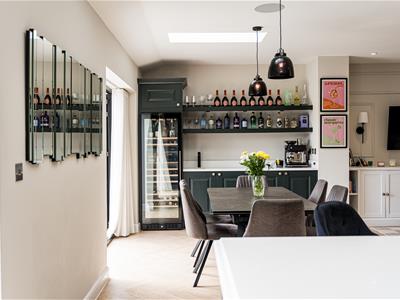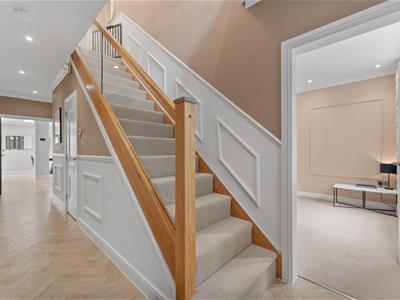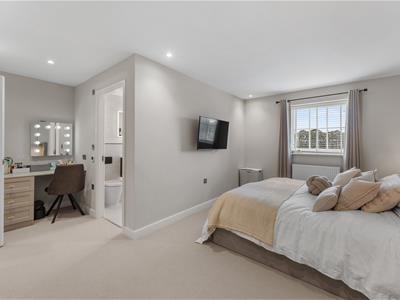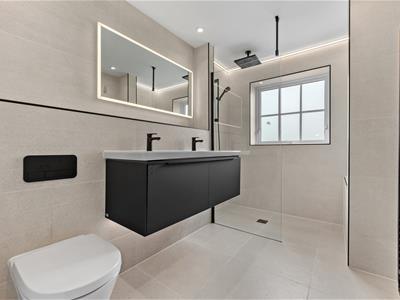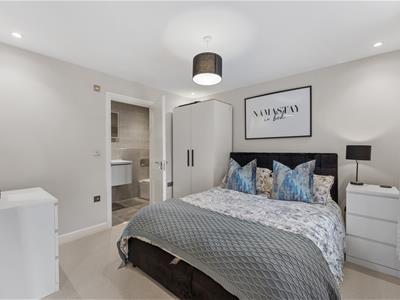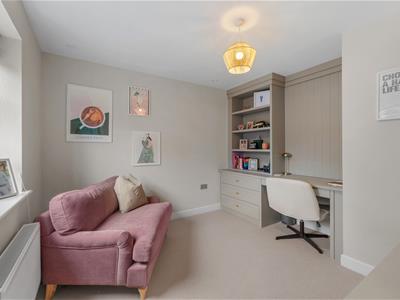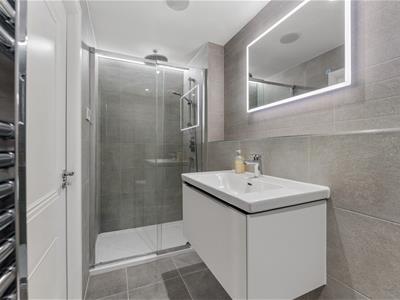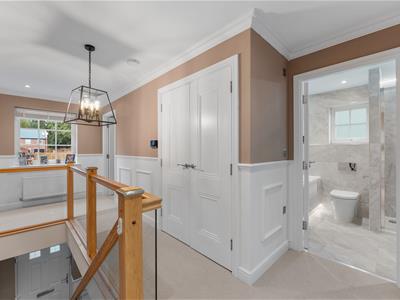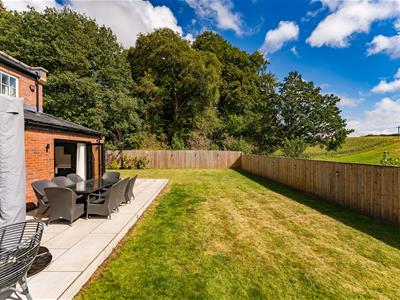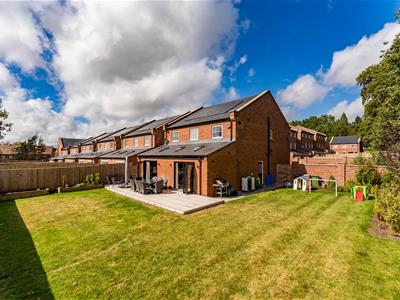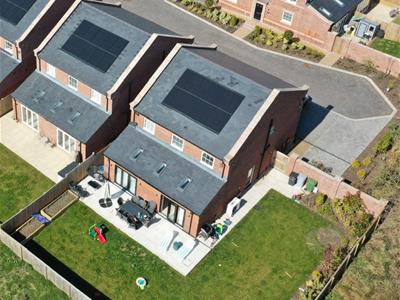
Andrew J Nowell
Tel: 01625 585905
Fax: 01625 582241
8 London Road
Alderley Edge
Cheshire
SK9 7JS
Osprey Close, Alderley Gardens, Nether Alderley
Guide Price £1,075,000 Sold (STC)
4 Bedroom House - Detached
- South Facing Garden
- Stunning Open Views
- Upgraded Specification Throughout
- Parking for Several Vehicles
- Bespoke Bar and Media Unit
- Speaker System
- Air Source Heat Pump and Solar Panels
An impressive family home constructed in 2023 by renowned home builders Jones Homes. Boasting arguably the best plot within the development with a large south facing garden.
Osprey Close is an exclusive development within Alderley Park. This spacious property has been upgraded by the current owners and offers immaculately presented accommodation which has been finished to an extremely high standard.
On the ground floor is the stunning open plan living dining kitchen with two sets of bi-folding doors opening onto the garden. The hand painted kitchen has a moulded Quartz worktop with large central island with Belfast sink, integrated NEFF appliances and Quooker tap. There is a bespoke built in bar area with large wine fridge and sink and a sitting area with panelled media wall and bespoke cabinetry. There is an integrated speaker system with 4x8” speakers.
In addition, on the ground floor is the entrance hall with panelled sitting room off, cloakroom WC, utility room and integrated garage (with planning permission for conversion if required).
To the first floor are four double bedrooms and three bathrooms (two en-suite). The principal bedroom suite has built in dressing area and upgraded en-suite wet room with double sink, rainfall shower, underfloor heating and speaker system.
Externally the property is approached via a brick paved driveway which offers ample parking for several vehicles and leads to the integrated garage. There is an electric charging point.
There is a large south facing rear garden with stunning open aspect onto the adjoining countryside. The garden is mainly laid to lawn with an extended porcelain paved patio.
The owners obtained planning permission to convert the garage to additional accommodation and construct a new detached garage with garden room if required. (Ref 25/1046/HOUS).
Osprey Close is located within the exclusive Alderley Park Development boasting access to hundreds of acres of parkland and woodland along with the popular Pub The Churchill Tree.
Important Information
Council Tax – G
EPC Rating – A (97/98)
Tenure – Freehold
Estate Charge - £86 per month
Heating: Air Source Heat Pump
Services: Mains Electric, Water & Drainage
Solar Panels with 5.2 KW battery.
Parking: Driveway & Garage
What 3 Words – ///factoring.snippets.lions
Flood Risk*: Very low risk of flooding
Broadband: Fibre to the premises
Mobile Coverage**: Mobile coverage with main providers (EE, O2, Three & Vodafone), limited coverage indoors with some providers.
* Information provided by GOV.UK
**Information provided by Ofcom checker.
The information isn't guaranteed. Andrew J Nowell take no responsibility for inaccuracies and advise potential buyers to do their own checks before committing to purchase.
Energy Efficiency and Environmental Impact

Although these particulars are thought to be materially correct their accuracy cannot be guaranteed and they do not form part of any contract.
Property data and search facilities supplied by www.vebra.com
