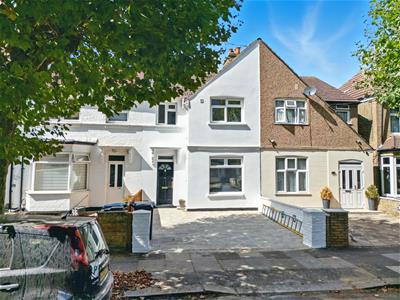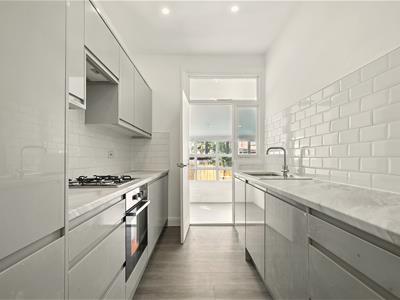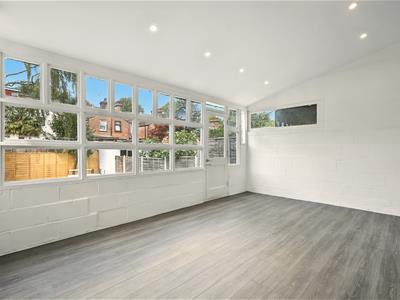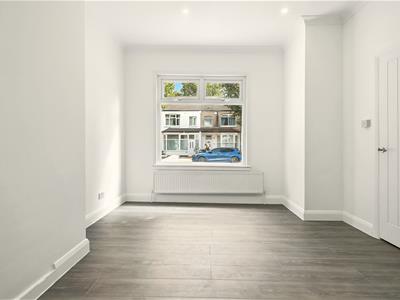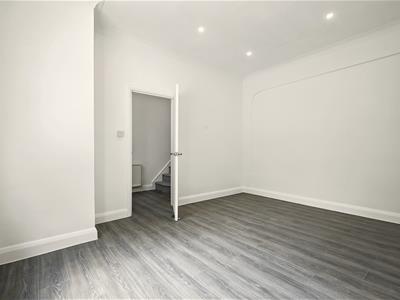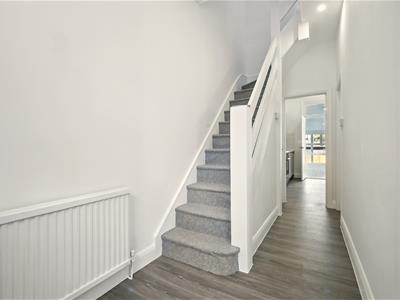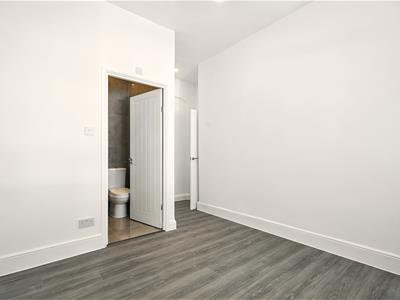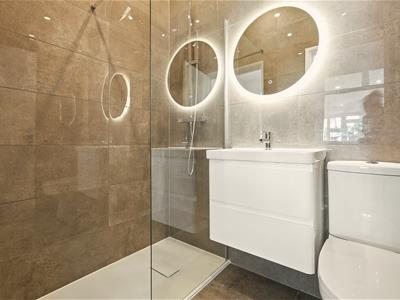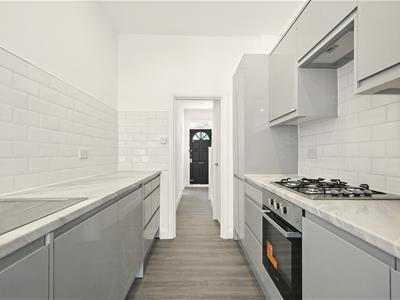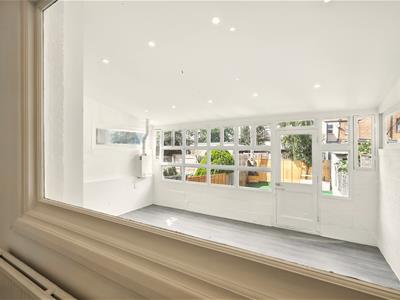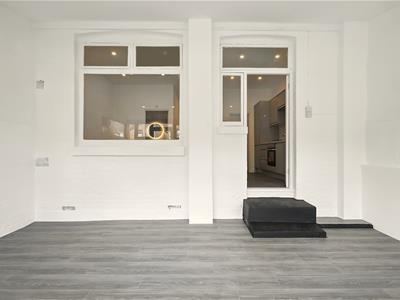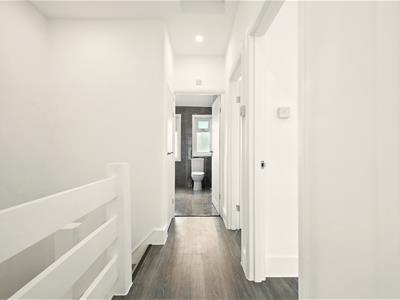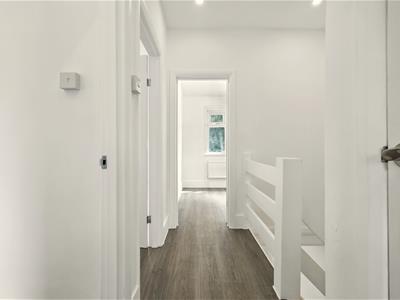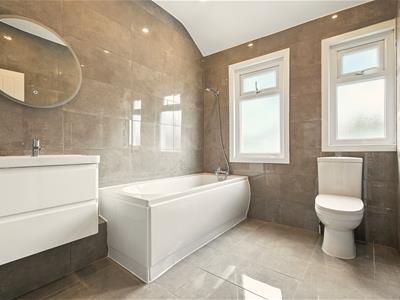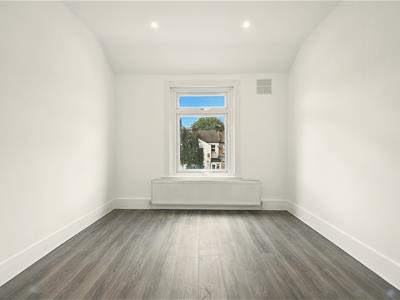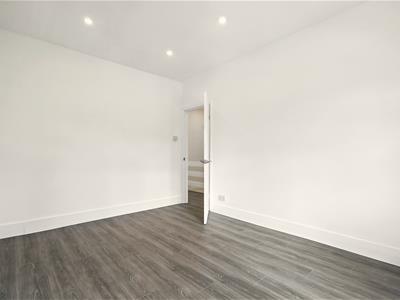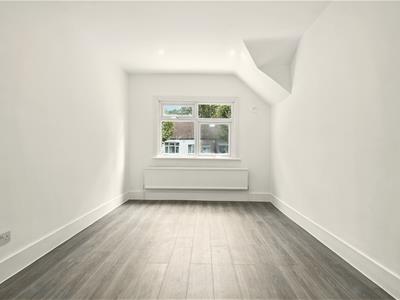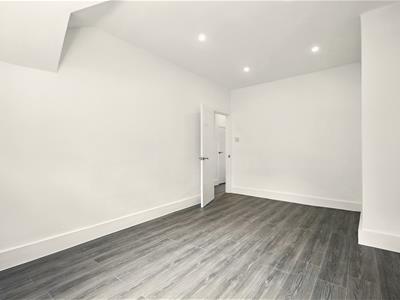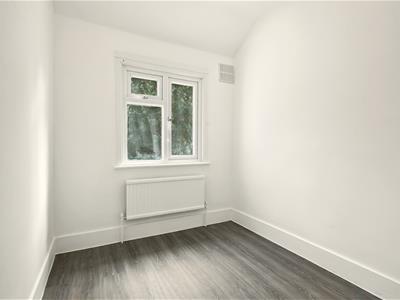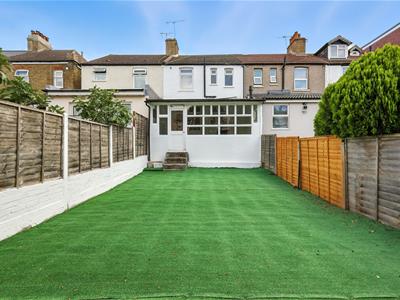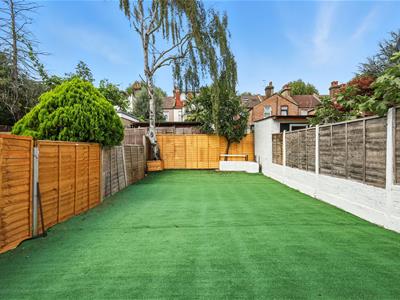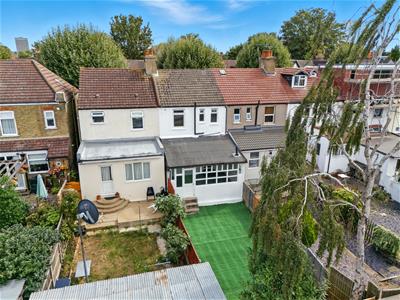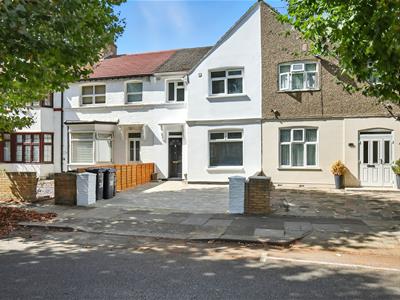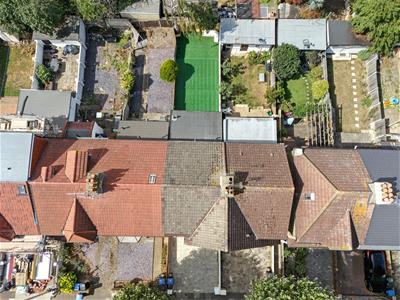WJ Meade / Breen Estates
557- 559 Hertford Road
Enfield
EN3 5UQ
Kenwood Road, Edmonton
Offers In Excess Of £515,000
4 Bedroom House - Terraced
- Chain-free for a seamless purchase experience
- Four spacious bedrooms arranged over two floors
- Bright and inviting reception room for entertaining
- Modern kitchen with ample workspace and storage
- Private off-street parking to the front
- Contemporary family bathroom plus en-suite shower
- Mid-terraced layout in a peaceful residential street
- Close proximity to schools, parks, and local amenities
- Located in a highly sought-after North London location
- Viewings highly recommended
CHAIN-FREE AND READY TO MOVE INTO, this four-bedroom mid-terraced home in a peaceful North London street offers an effortless and spacious lifestyle across two floors.
The ground floor presents a bright and welcoming reception room ideal for entertaining, alongside a contemporary kitchen with generous workspace and integrated storage. Upstairs, you'll find four well-proportioned bedrooms, including a principal suite with en-suite shower, while a stylish family bathroom serves the remaining rooms. The property benefits from private off-street parking to the front, providing convenience rarely found in such a residential setting. With a modern interior finish and thoughtful layout, this home is designed to meet the needs of growing families or professional couples alike.
Area Guide:
Located on Kenwood Road in N9, this property enjoys proximity to a range of highly rated schools, family-friendly parks, and everyday essentials. Just moments away, Jubilee Park offers green open space perfect for outdoor activities, while nearby Edmonton Green provides a variety of shopping and dining options. Excellent transport links—including local bus routes and nearby train stations—make commuting into central London simple. Local amenities such as supermarkets, pharmacies, and leisure centres further enhance day-to-day convenience in this well-connected part of North London.
Lifestyle Guide:
Whether you're hosting in your spacious reception room or enjoying a peaceful weekend in the local parks, life on Kenwood Road balances tranquillity with urban accessibility. Morning strolls in the green spaces, quick access to city-bound transport, and weekend dining at nearby independent cafés create a lifestyle that blends comfort and convenience. This is a home for those who value community, connectivity, and stylish living—all without compromise.
Room Measurements:
Hallway:
Reception Room: 11'4" (3.5m) x 14'4" (4.4m)
Reception Two/Bedroom One: 11'4" (3.5m) x 14'4" (4.4m)
Kitchen: 7'3" (2.2m) x 10'9" (3.3m)
Garden Room: 17'4" (5.3m) x 12'4" (3.8m)
First Floor Landing:
Bedroom Two: 9'8" (3m) x 15'9" (4.8m)
Bedroom Three: 9'8" (3m) x 12'9" (3.9m)
Bedroom Four: 6'11" (2.1m) x 8'0" (2.4m)
Bathroom:
W/C:
Energy Efficiency and Environmental Impact
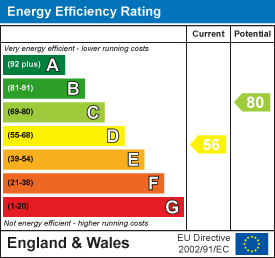
Although these particulars are thought to be materially correct their accuracy cannot be guaranteed and they do not form part of any contract.
Property data and search facilities supplied by www.vebra.com
