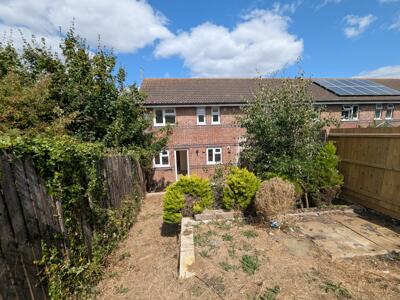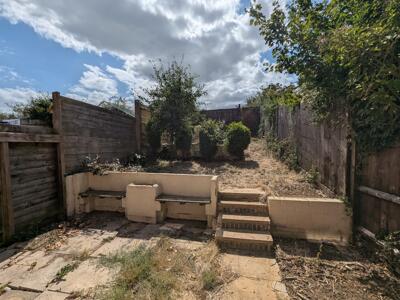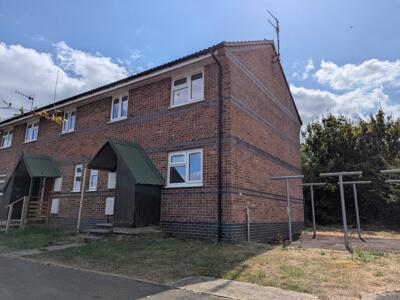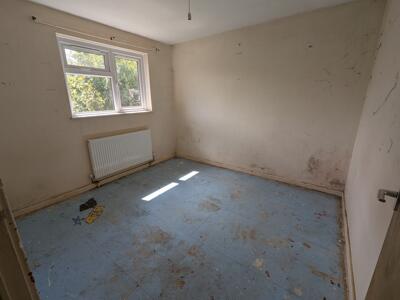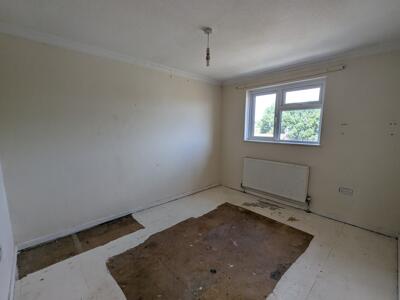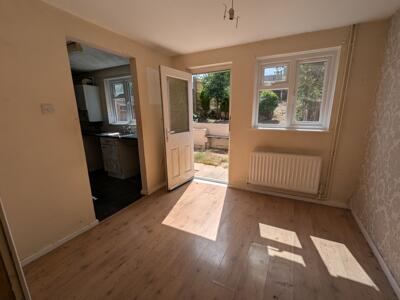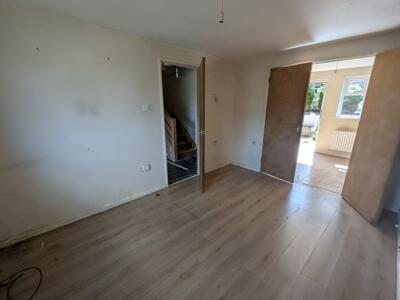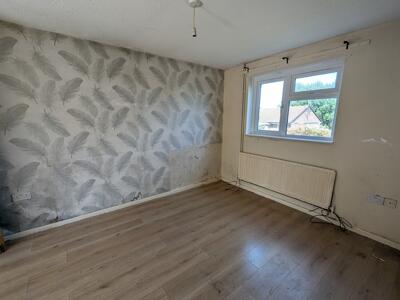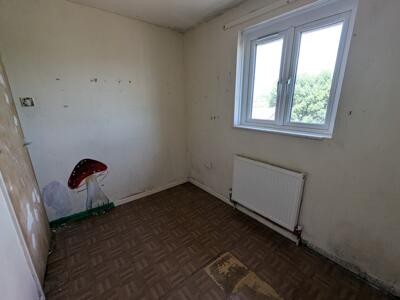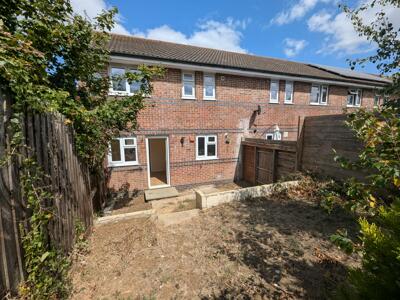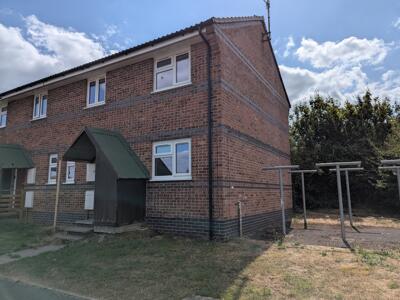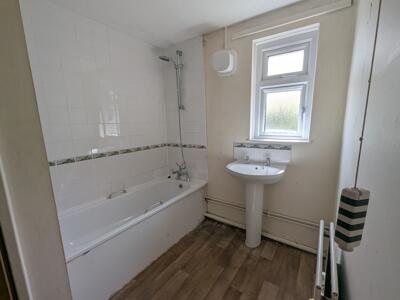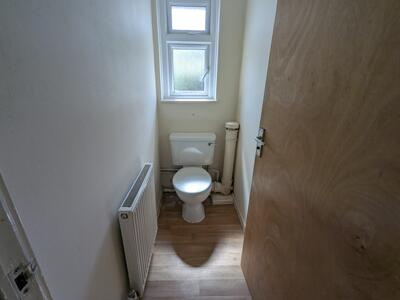
9 Westham Road
Weymouth
DT4 8NP
Beverley Road, Weymouth
£180,000 Sold (STC)
3 Bedroom House
- No forward chain
- End of Terrace
- Close to local amenities and public transport
- Full refurbishment
- Rear and side access
- Three bedroom family home
located on Beverley Road in the coastal town of Weymouth, this end-of-terrace house presents a unique opportunity for those with a vision for renovation. Boasting three well-proportioned bedrooms, this property is ideal for families or individuals seeking a project to transform a house into a home.
The residence features a single reception room, providing a welcoming space for relaxation and social gatherings. The layout offers ample potential for reconfiguration, allowing you to create an inviting atmosphere tailored to your personal style. The property also includes a bathroom, which, like the rest of the house, is in need of complete refurbishment, offering a blank canvas for your design aspirations.
While the house requires full renovation, this presents an exciting chance to breathe new life into the space and enhance its value. With Weymouth's beautiful beaches and vibrant community just a stone's throw away, this location is perfect for those who appreciate coastal living.
Whether you are an experienced renovator or a first-time buyer eager to embark on a rewarding project, this property on Beverley Road is brimming with potential. Embrace the opportunity to create a stunning home in a desirable area, and make your mark in this delightful seaside town.
Front of the Property
Steps lead up to a storage cupboard and the main entrance.
Entrance
Accessed via a double glazed door into:
Hallway
Stairs rise to the first floor, with an under-stairs storage cupboard. Radiator. Doors leading to:
Lounge/ Diner
2.85 x 6.62 (9'4" x 21'8" )A spacious dual-aspect room with double glazed windows and a double glazed door opening to the rear garden. Radiator, power points, and two wooden doors providing separation between lounge and dining areas. Opening to:
Kitchen
2.57 x 2.99 (8'5" x 9'9")Rear aspect double glazed window overlooking the garden. Fitted with a range of eye and base level units with work surfaces over. Stainless steel sink with draining board, wall-mounted boiler, and space for washing machine, freestanding oven, and fridge/freezer. Partially tiled walls.
Storage Room
Front aspect double glazed window.
First Floor Landing
Loft access via hatch. Doors to:
Bedroom One
2.92 x 3.11 (9'6" x 10'2")Rear aspect double glazed window overlooking the garden, radiator, and power points.
Bedroom Two
2.91 x 3.44 (9'6" x 11'3")Front aspect double glazed window, radiator, and power points.
Bedroom Three
2 x 2.99 (6'6" x 9'9")Front aspect double glazed window, radiator, and power points.
Bathroom
Rear aspect double glazed obscured window. Panel-enclosed bath with shower overhead, hand wash basin, radiator, and airing cupboard.
WC
Rear aspect double glazed obscured window. Low level WC and radiator.
Rear Garden
A tiered garden with patio and lawn areas, enclosed by fencing. Rear and side access.
Disclaimer
Direct Moves Estate Agents make no representations or warranties regarding the accuracy, completeness, or reliability of the property details provided. These details are for informational purposes only and should not be relied upon in any way. The information is not intended to form part of any contract and does not constitute an offer or guarantee by Direct Moves.
Energy Efficiency and Environmental Impact

Although these particulars are thought to be materially correct their accuracy cannot be guaranteed and they do not form part of any contract.
Property data and search facilities supplied by www.vebra.com
