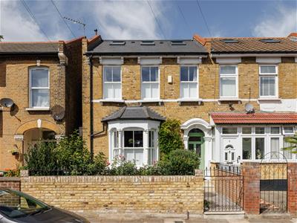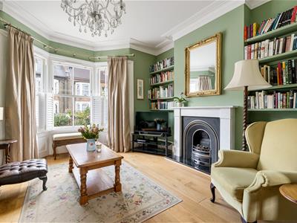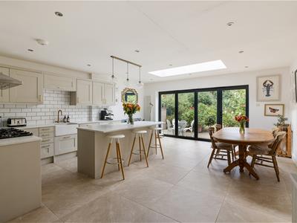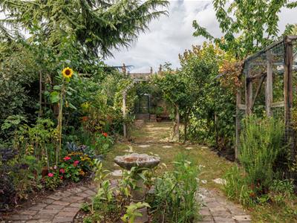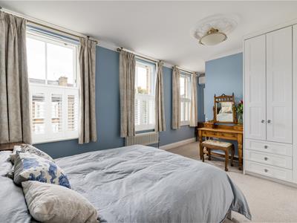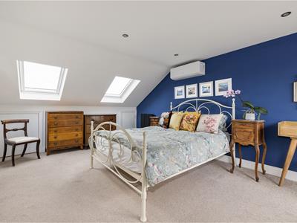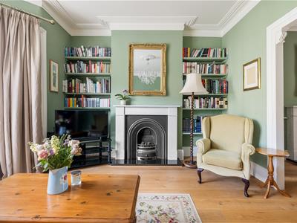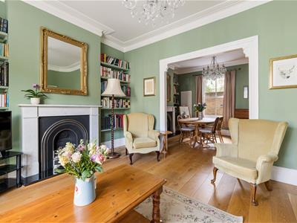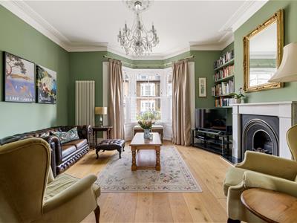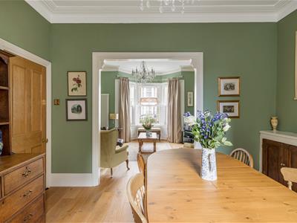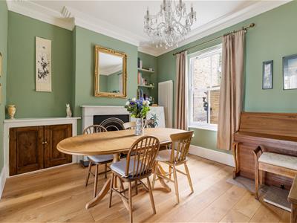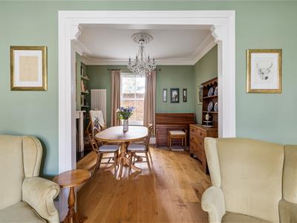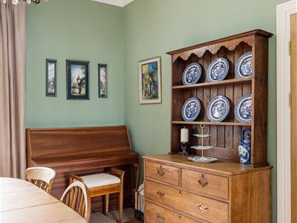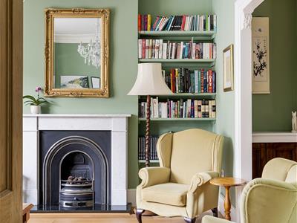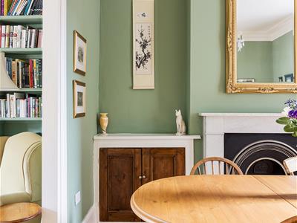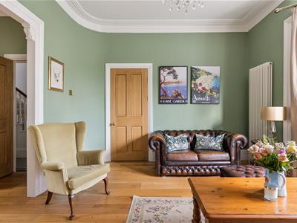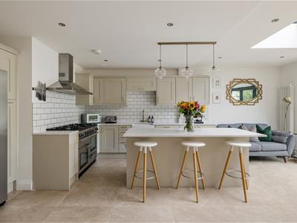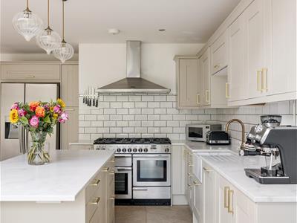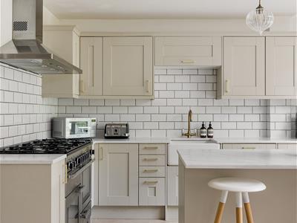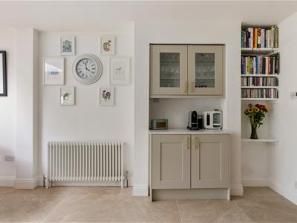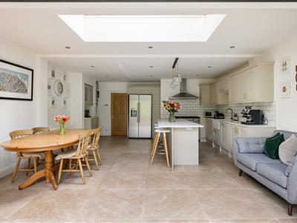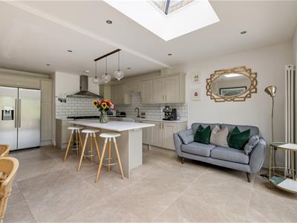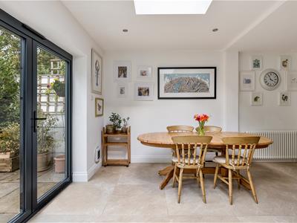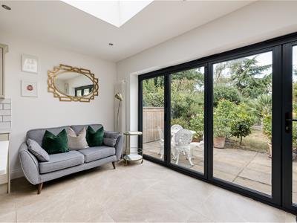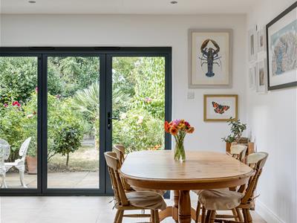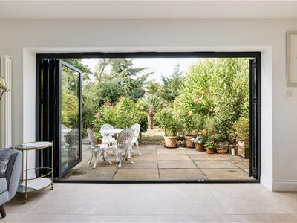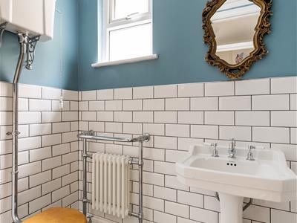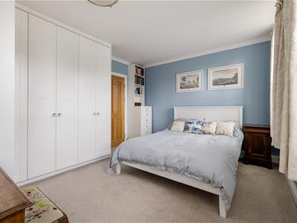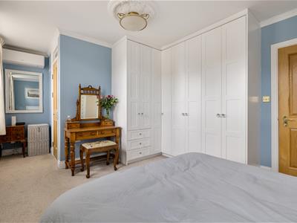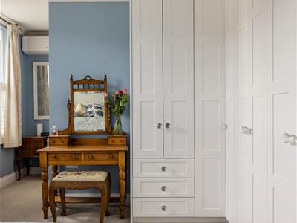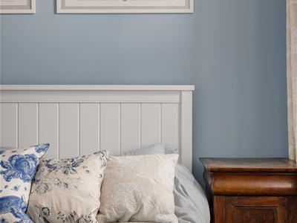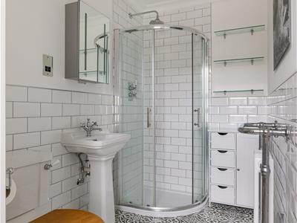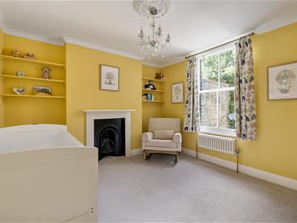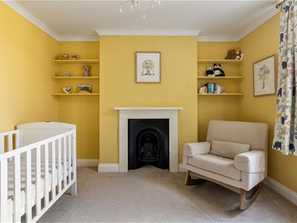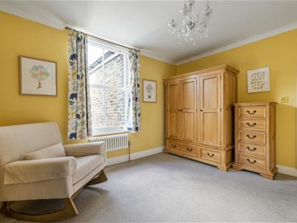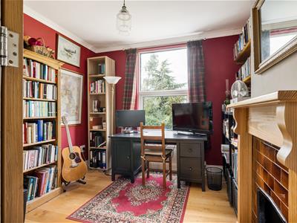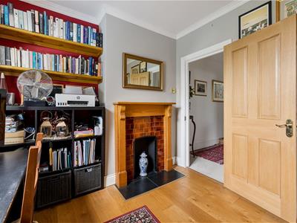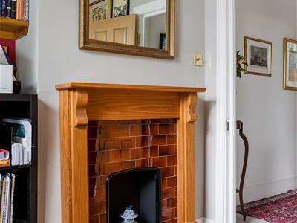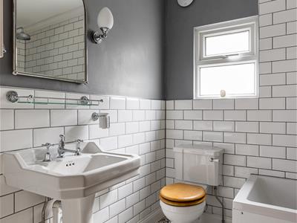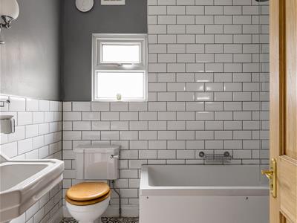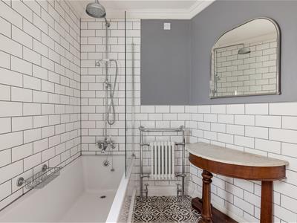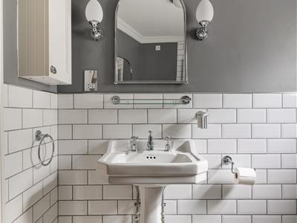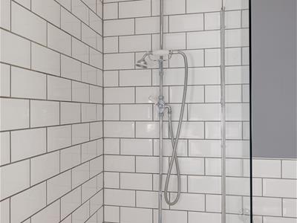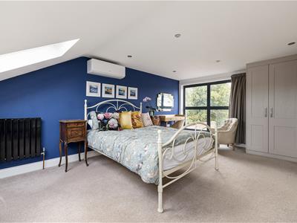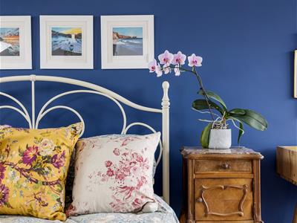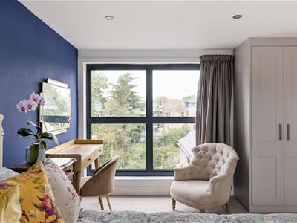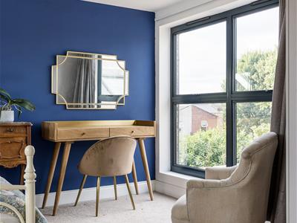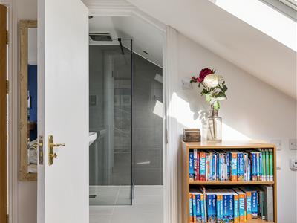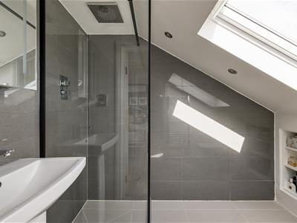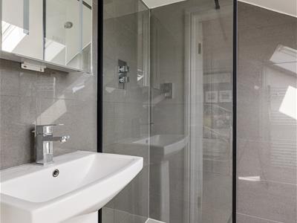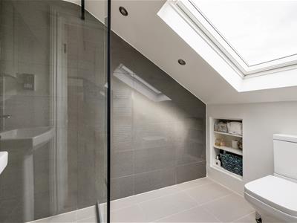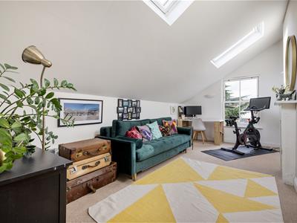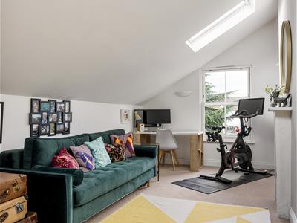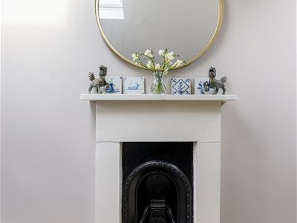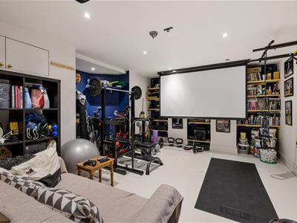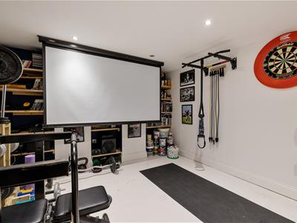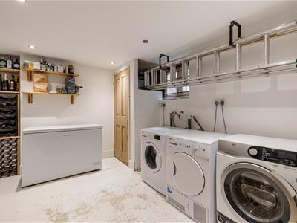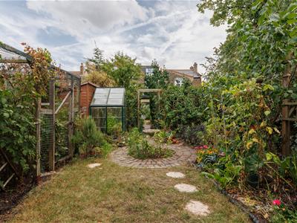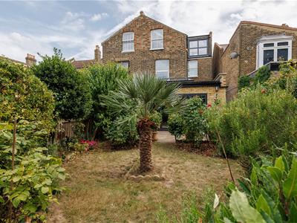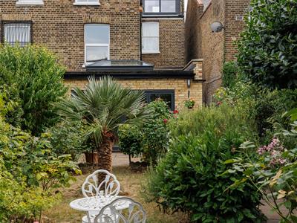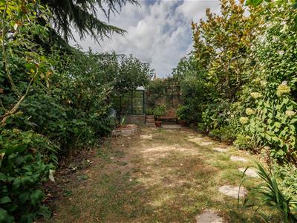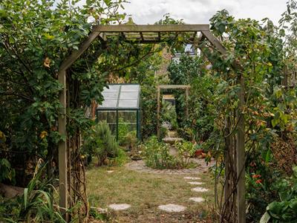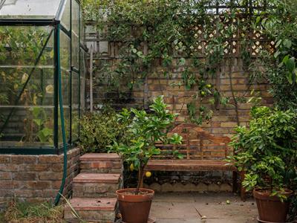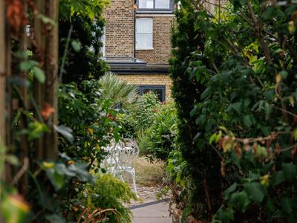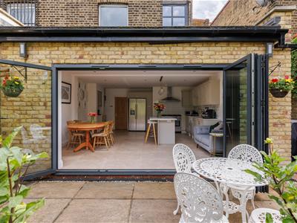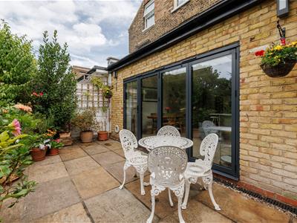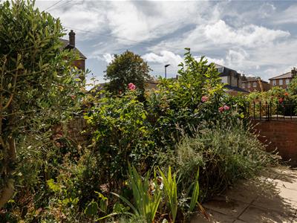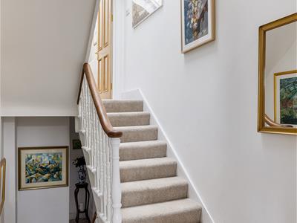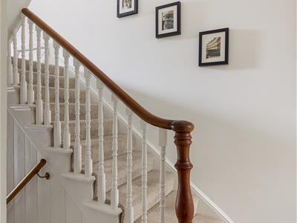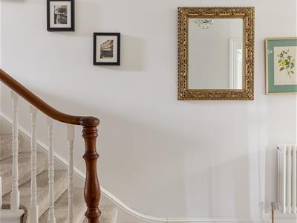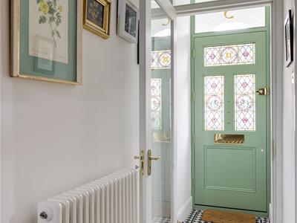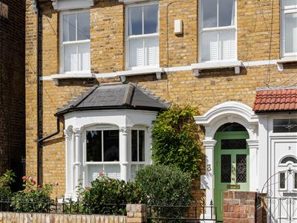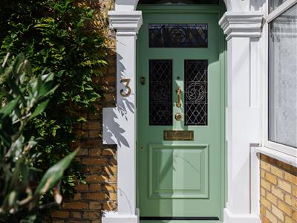Clova Road, Forest Gate
Offers In Excess Of £1,150,000 Sold
5 Bedroom House
- Victorian Semi Detached House
- Five Double Bedrooms
- Three Bathrooms + WC
- Beautifully Finished & Presented
- 100ft Landscaped Garden
- Fantastic Proportions
- Large Multi-Functional Cellar
- Close to Forest Gate Elizabeth Line Station
- Shops & Amenities Nearby
- Period Features Throughout
Beautifully presented and comprehensively updated, including Farrow and Ball decor, new insulation and solid oak fire doors throughout, this semi-detached Victorian home gives you a massive 2,402 sq ft of stunning living space to really spread out in. With five double bedrooms, double reception, three bathrooms, converted basement and a huge garden, it’s a house with plenty of room to live, relax and entertain — all within the sought-after Forest Gate conservation area. The location adds to the appeal: just a short stroll brings you to the open greenery of Wanstead Flats, while Forest Gate Station (Elizabeth Line) and Wanstead Park (Suffragette Line) are both close by, keeping central London and beyond within easy reach.
IF YOU LIVED HERE...
From the moment you step through the bespoke front door with local custom Tenby and Penny stained glass, you can’t help but be impressed. A 27-foot through-reception opens out ahead. A shuttered bay window fills the front with light, marble fireplaces have been installed to match the two originals upstairs and engineered oak flooring ties the whole space together.
Just beyond is a handy WC before you reach the kitchen–diner. Here, a large double Rangemaster oven takes centre stage, and there’s ample room for an American-style fridge. Taupe cabinetry keeps things streamlined, while an island doubles as a breakfast bar beneath three Jim Lawrence pendant lights for sociable extra prep space, whilst underfloor heating keeps it cosy. A skylight and travertine-style tiled floor brighten the room, and bi-fold doors open directly onto a patio in Indian Sandstone.
The garden itself has been completely re-landscaped, spanning over 100 feet, with secluded spots to escape amongst lush foliage. Fruit trees (apple, pear, plum, cherry and fig) and numerous soft fruit (raspberries, strawberries and gooseberries) have been carefully nurtured, and with two greenhouses, there’s ample opportunity to flex your green fingers. There is even a pond with a working fountain and goldfish.
Downstairs, the basement has been damp-proofed and converted into two generous rooms with huge flexibility. Currently a gym, home cinema, and laundry area—all with built-in storage—they’re ready to be adapted to whatever you need. For added peace of mind, the boiler has been replaced and the hot water tank upgraded to suit the demands of a large family home.
On the first floor, you’ll find three double bedrooms. The principal bedroom overlooks the street through triple windows, with built-in wardrobes and a sleek en-suite. A further family bathroom keeps morning routines running smoothly.
At the top, the loft conversion offers two more large bedrooms with remote-controlled, solar-powered skylights that automatically close when it rains. The principal bedroom comes with its own stylish en-suite with underfloor heating.
This is a home that’s been carefully looked after and thoughtfully renovated and updated —ready to move into and enjoy from the very first day.
WHAT ELSE?
- Ofsted-rated ‘Outstanding’ and ‘Good’ local schools include The Jenny Hammond Primary, Colegrave Primary, Davies Lane Primary, Forest Gate Community School, Woodgrange Infants School, Odessa Infant School, and Maryland Primary.
- Forest Gate Station is just 10 minutes away, with the Elizabeth Line zipping you to Liverpool Street in 13 minutes, Canary Wharf in 17, Bond Street in 21, and even Heathrow in under an hour. Stratford International is close too, for quick escapes to the Kent coast. Wanstead Park Overground (Suffragette line) is another option, linking Barking to Gospel Oak with an easy Victoria Line change at Blackhorse Road.
- Stratford's major interchange is just two stops away for the Queen Elizabeth Park, retail therapy at Westfield, and foodie delights in the East Village.
- You’re truly spoilt for choice for a new local - The Golden Fleece, Pretty Decent Beer Co, Cider House E7, and The Holly Tree are all within walking distance.
Reception Room
4.57 x 4.36m (14'11" x 14'3")
Reception Room
3.90 x 3.38m (12'9" x 11'1")
WC
Kitchen / Dining / Reception Room
5.26 x 6.51m (17'3" x 21'4")
Bedroom
3.07 x 2.98m (10'0" x 9'9")
Bathroom
2.03 x 2.56m (6'7" x 8'4")
Bedroom
3.86 x 3.42m (12'7" x 11'2")
Bedroom
5.61 x 3.48m (18'4" x 11'5")
Ensuite
1.49 x 2.40m (4'10" x 7'10")
Bedroom
2.95 x 5.49m (9'8" x 18'0")
Bedroom
3.81 x 5.23m (12'5" x 17'1")
Ensuite
1.58 x 2.34m (5'2" x 7'8")
Eaves Storage
Basement
5.55 x 3.06m (18'2" x 10'0")
Basement
5.43 x 3.27m (17'9" x 10'8")
Garden
30m (98'5")
A WORD FROM THE EXPERT...
"When I decided to move to Forest Gate a few years ago, I was drawn by the great housing stock, the green spaces of Wanstead Flats and the friendly, up-and-coming vibe of independent boutiques, eateries, and bars. I’ve spent many a happy weekend walking on the flats and in Wanstead Park. Often, I’ll finish up with an all-trimmings roast at The Holly Tree or meet friends for a drink at Joyau. Or perhaps a fantastic curry from The Wanstead Kitchen. After living here for a while, you really start to feel happy and settled. I love the arty, independent feel of Forest Gate, and I get the impression I’m not the only one — it’s something all the locals nurture and support."
JOSEPH EARNSHAW
E7 BRANCH MANAGER
Energy Efficiency and Environmental Impact
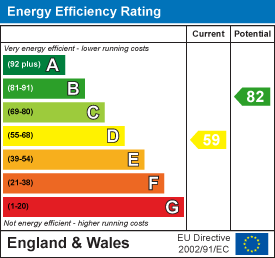
Although these particulars are thought to be materially correct their accuracy cannot be guaranteed and they do not form part of any contract.
Property data and search facilities supplied by www.vebra.com
.png)
