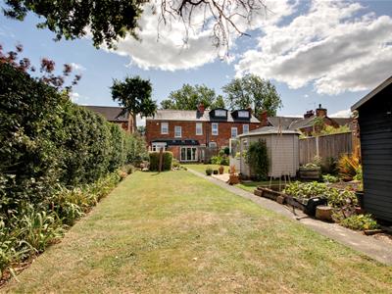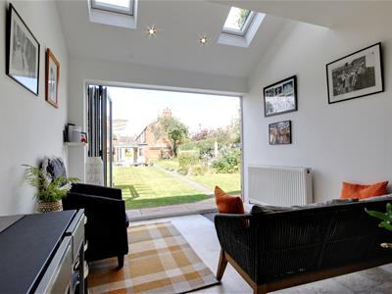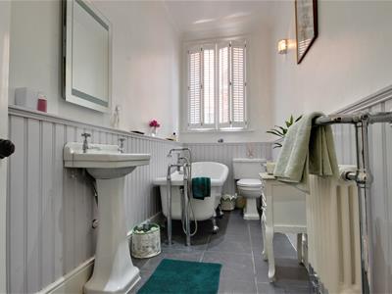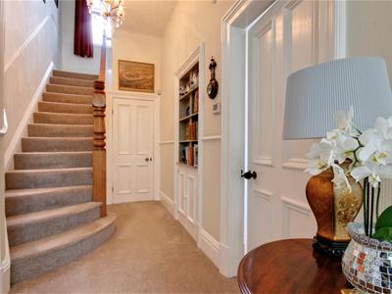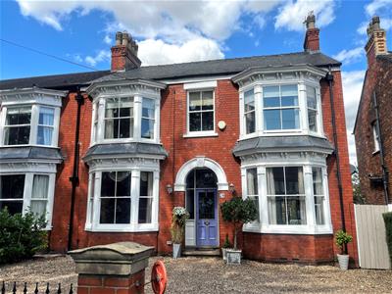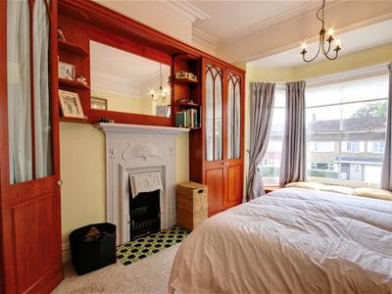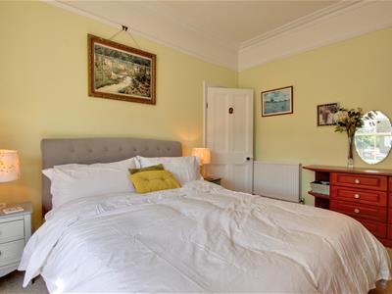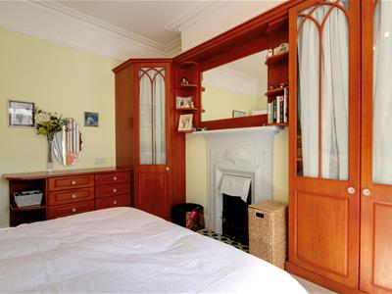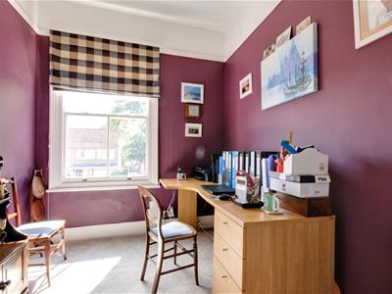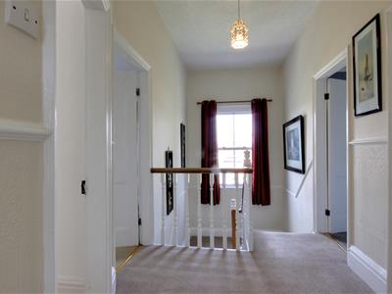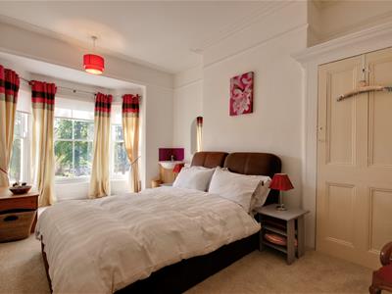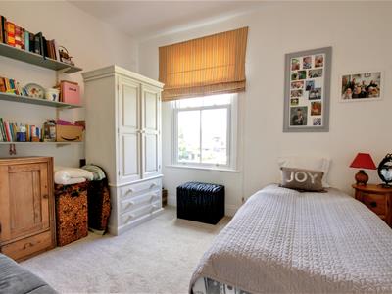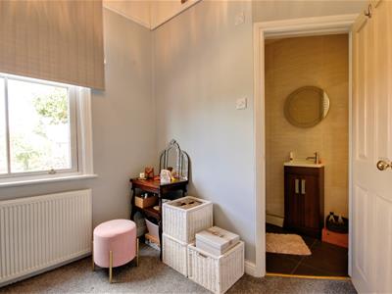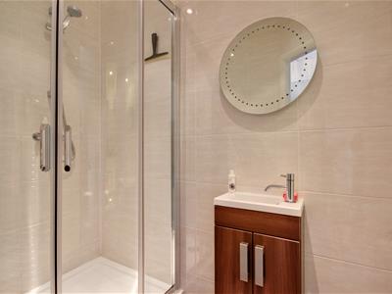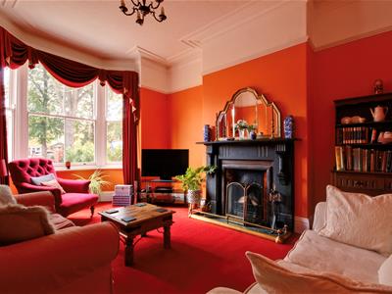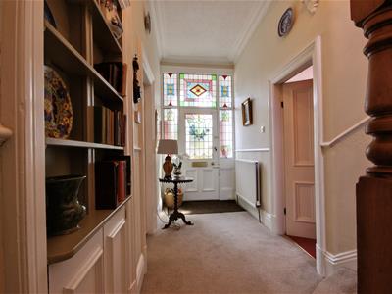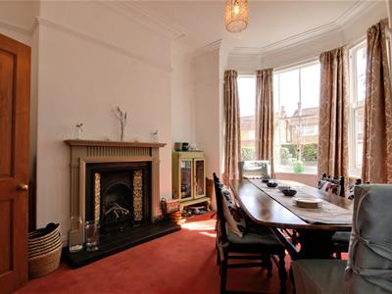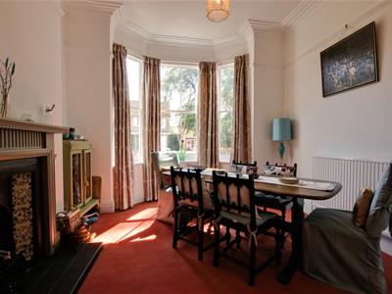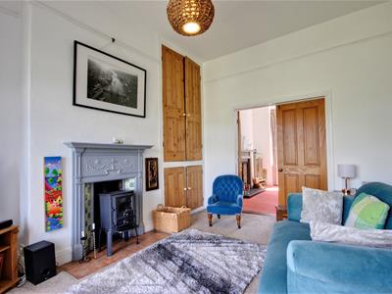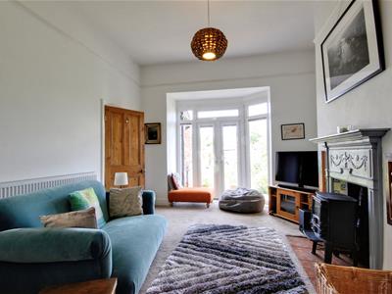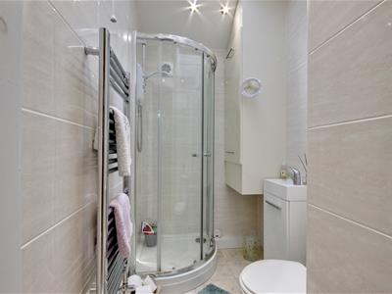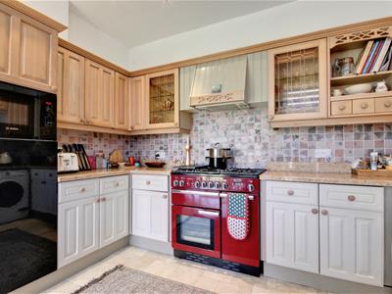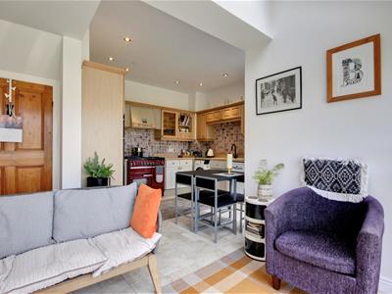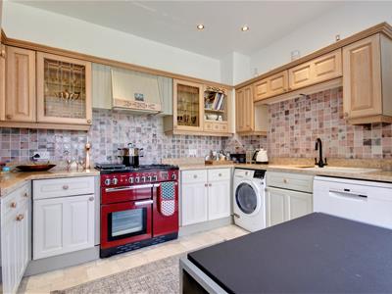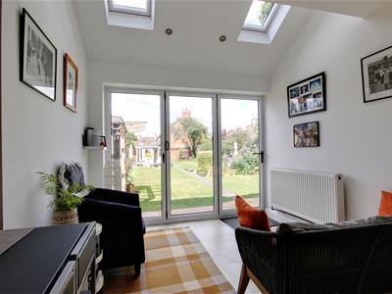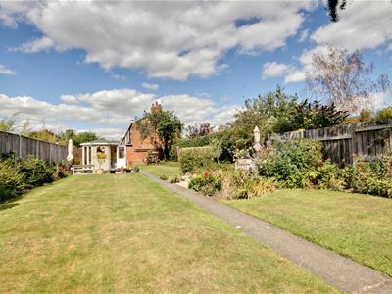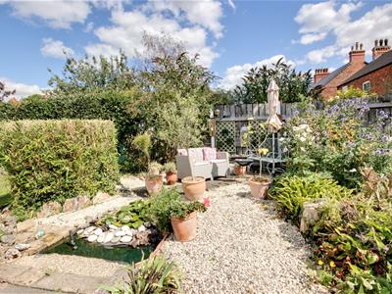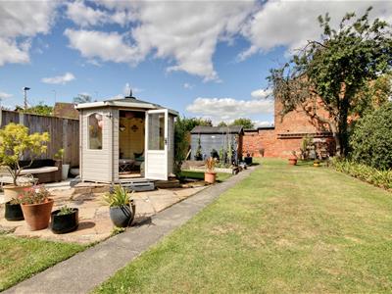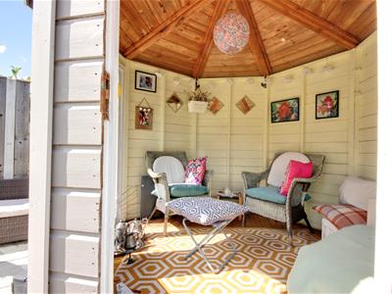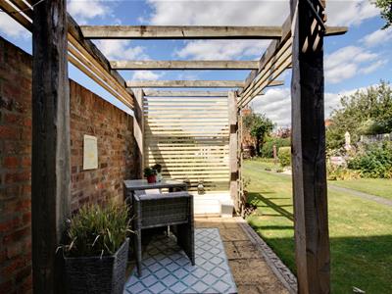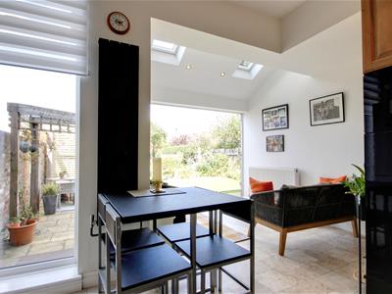
131 King Street
Cottingham
East Yorkshire
HU16 5QQ
South Street, Cottingham
£425,000 Sold (STC)
5 Bedroom House - Semi-Detached
- A superb Edwardian period semi detached house
- Village central living
- Three receptions
- Living, dining, kitchen enjoying splendid views over the rear garden
- Five bedrooms
- Three bathrooms
- Private parking to the front for up to four cars
- Superb well tended garden
- Viewing is an absolute must!
- EPC: TBC Council Tax: E
70 South Street forms part of a handsome symmetrical pair of semi-detached Edwardian houses, constructed in red brick with projecting 2 storey bay windows. The property oozes with an abundance of superb Period features with a great combination of modern living additions to create a great family home. With 3 receptions, living, dining kitchen, 5 bedrooms and 3 bathrooms, private driveway and good size rear garden. Viewing is an absolute must!
70 South Street forms part of a handsome symmetrical pair of semi-detached Edwardian houses, constructed in red brick with projecting 2 storey bay windows. The property oozes with an abundance of superb Period features with a great combination of modern living additions to create a great family home. Having been tastefully modernised over the years with bespoke sealed unit double glazed sash windows to the front, majority double glazing throughout and gas central heating.
Within ease of access to the village centre this property now seeks its new owners to enjoy all that this superb house has to offer.
With three receptions, living, dining kitchen, modern shower room, and to the first floor there are five bedrooms and two bathrooms.
To the front of the property is a private driveway providing parking for several vehicles. The good size rear garden creates the perfect backdrop to this home with ample outdoor space and summer house.
Offered to the market with no onward chain, this charming period home now awaits its new family to embrace living in such a fine house and a great location; an early viewing is a must!
LOCATION
The property on South Street is located within a stone's throw from Grandad's Park which creates ease of pedestrian access into the village centre.
Cottingham is listed as one of the UK's largest village and is a really diverse, superb East Riding village with a railway station connecting to further afield, being equally positioned between the historic market town of Beverley and Hull City centre where a good range of further amenities can be located. Nearby motorway access is via the A63/M62 where further trunk routes can be located over the Humber Bridge. Cottingham has three primary schools and a highly regarded secondary school. Private schools are Tranby School and Hymers College.
THE ACCOMMODATION COMPRISES
GROUND FLOOR
ENTRANCE HALLWAY
5.36m x 1.70m (17'7" x 5'7")An original door with beautiful encapsulated stained glass leaded inserts leads into the entrance hallway having sweeping staircase with balustrade leading to the first floor accommodation. Recessed shelving. Beautiful period cornicing and doors.
LOUNGE
4.62m plus bay x 3.96m (15'2" plus bay x 13'0")The "Mediterranean" room. Sealed unit double glazed sash bay window to the front elevation. TV aerial point and beautiful period styled fireplace with open fire.
DINING ROOM
3.63m x 3.68m (11'11" x 12'1")Sealed unit double glazed sash walk-in bay window to the front elevation and feature fireplace with gas fire. Double doors lead into the drawing room.
DRAWING ROOM
4.95m into bay decreasing to 4.29m x 3.68m (16'3"uPVC double glazed walk-in bay window with central French doors opening out into the rear garden. Attractive cast iron fireplace housing a gas fire, and fitted storage cupboard. Door leads into the living dining kitchen.
LIVING DINING KITCHEN
5.21m dec. to 3.23m x 3.53m dec. to 2.77m (17'1" dBi-folding doors opening out into the rear garden and two Velux roof windows. Traditional fitted base and wall units with work surfaces and tiled splashbacks. Large uPVC double glazed picture window overlooks the garden. One and a quarter bowl sink unit with drainer and range cooker with oversized extractor. The day room enjoys undisturbed views over the rear garden. Two velux roof windows.
SHOWER ROOM
1.98m x 1.32m (6'6" x 4'4")Three piece modern suite in white enjoying independent shower cubicle, low level w.c., pedestal wash hand basin and storage cupboard. Full height tiling and extractor,
FIRST FLOOR
LANDING
With a superb double glazed feature window overlooking the rear garden. Spacious landing area with balustrade with doors leading in to....
BEDROOM 1
3.71m x 3.40m to wardrobes (12'2" x 11'2" to wardrSealed unit double glazed sash bay window. Fitted bedroom furniture occupying the bay and extending to fitted wardrobes to the side of the room. Cast iron fireplace.
BEDROOM 2
5.41m decreasing to 4.60m x 3.20m max (17'9" decreSealed unit double glazed walk-in sash bay window to the front elevation. Fitted wardrobe. Wash hand basin.
BEDROOM 3
3.30m x 3.58m max (10'10" x 11'9" max)Sealed unit double glazed window overlooking the rear garden. Cast iron fireplace.
BEDROOM 4 / GUEST ROOM
2.72m x 2.41m (8'11" x 7'11")Sealed unit double glazed window enjoying splendid views over the rear garden. A door leads into the en-suite.
EN-SUITE
With independent shower cubicle and wash hand basin.
BEDROOM 5
2.72m x 2.36m (8'11" x 7'9")With sealed unit double glazed sash window to the front elevation.
BATHROOM
3.68m x 1.52m (12'1" x 5'0")Sealed unit glazed window to the side elevation. A stunning three piece suite in white enjoys roll top cast iron bath with claw feet, pedestal wash hand basin and low level w.c. Beautifully complimented with tongue and groove panelling to dado height.
OUTSIDE
To the front of the property there is a gravelled private driveway for up to four cars with gated side entry leading into the rear garden.
The rear garden is of very good proportions and enjoys a sweeping lawn with all seasons planted borders creating a kaleidoscope of colour and texture and providing great outdoor space with seating area available with the vast patio area. A gravelled seating area to the right has a water feature, creating a tranquil area to sit and relax.
Timber summerhouse and garden shed. Walled and fenced boundaries.
SERVICES
All mains services are available or connected to the property.
CENTRAL HEATING
The property benefits from a gas fired central heating system.
DOUBLE GLAZING
The property benefits from majority sealed unit and uPVC double glazing glazing.
TENURE
We believe the tenure of the property to be Freehold (this will be confirmed by the vendor's solicitor).
VIEWING
Contact the agent’s Cottingham office on 01482 844444 for prior appointment to view.
FINANCIAL SERVICES
Quick & Clarke are delighted to be able to offer the locally based professional services of PR Mortgages Ltd to provide you with impartial specialist and in depth mortgage advice.
With access to the whole of the market and also exclusive mortgage deals not normally available on the high street, we are confident that they will be able to help find the very best deal for you.
Take the difficulty out of finding the right mortgage; for further details contact our Cottingham office on 01482 844444 or email cottingham@qandc.net
Energy Efficiency and Environmental Impact

Although these particulars are thought to be materially correct their accuracy cannot be guaranteed and they do not form part of any contract.
Property data and search facilities supplied by www.vebra.com
