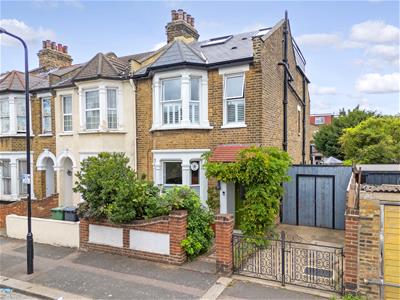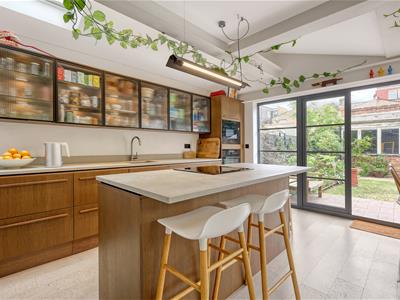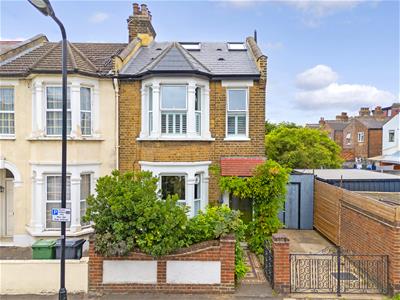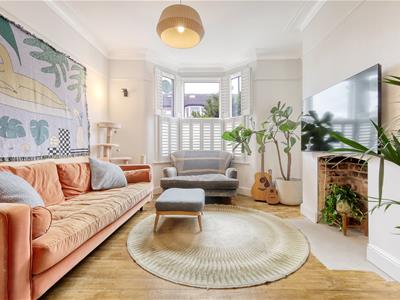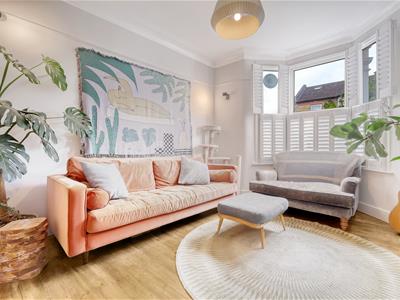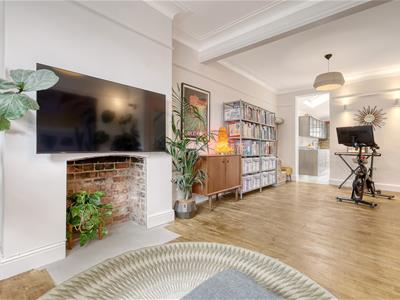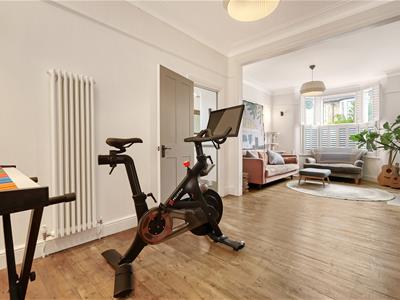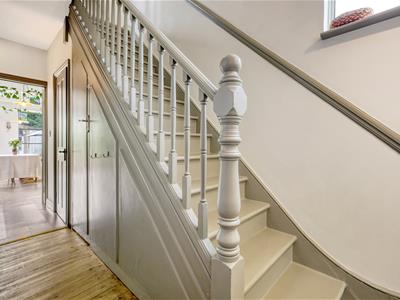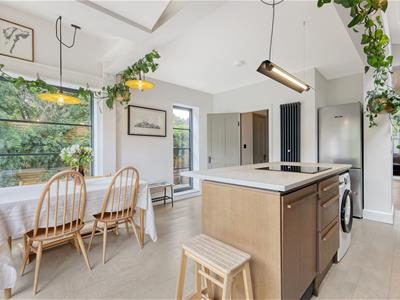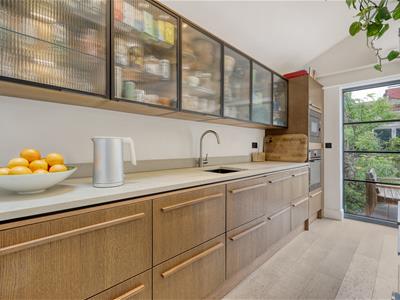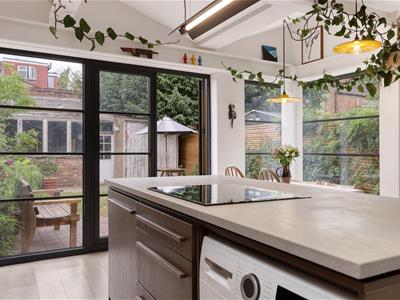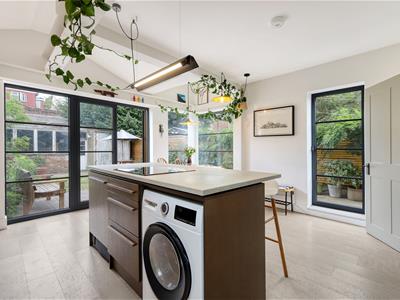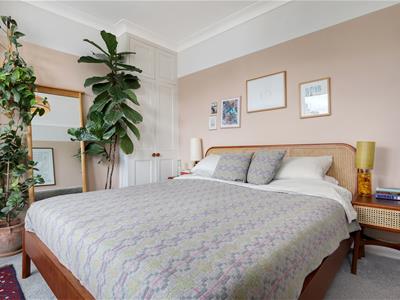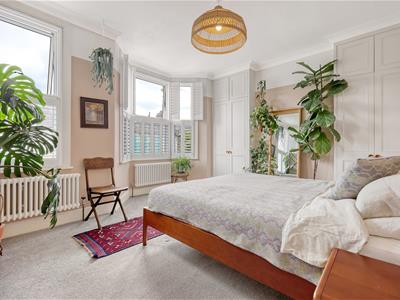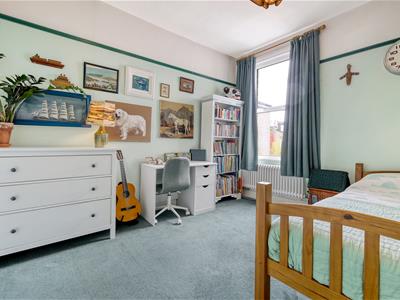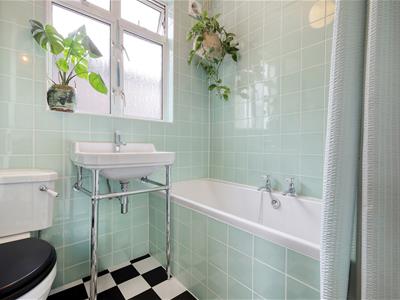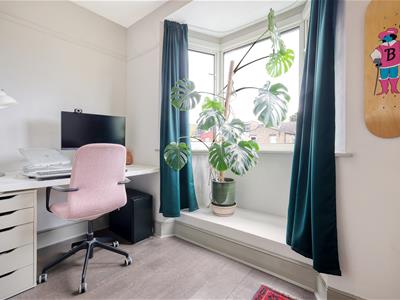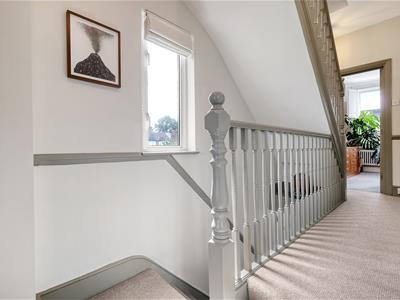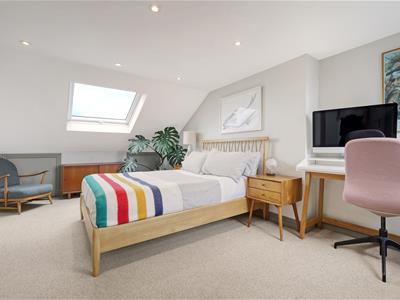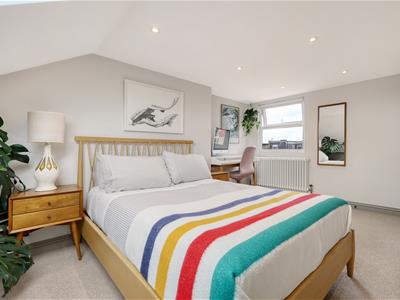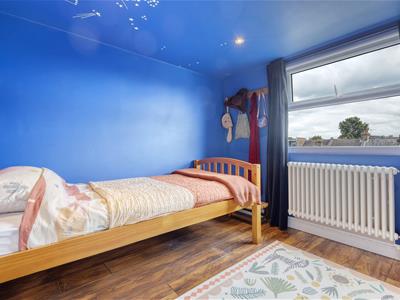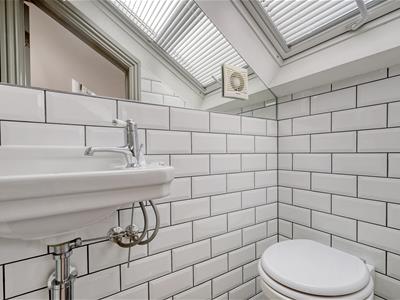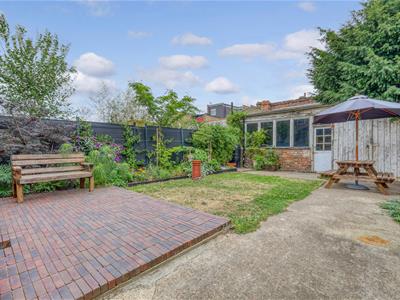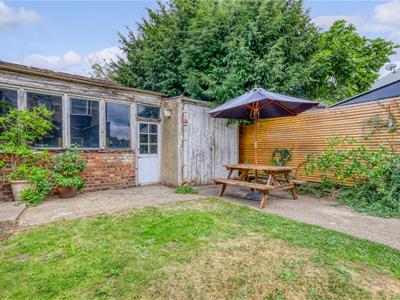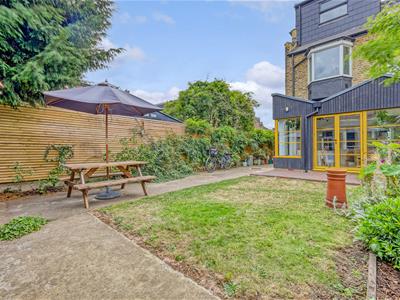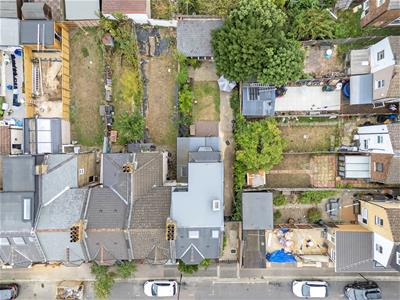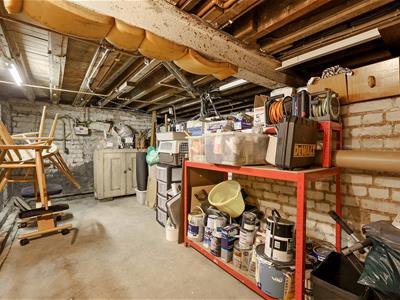Sunnyside Road, Leyton, London
Offers in excess of £955,000 Sold (STC)
5 Bedroom House
- A Beautiful Victorian Home
- End Of Terrace
- Driveway And Side Access To Garden
- Recently Renovated And Extended
- Private Rear Garden With Outbuilding
- Quiet Residential Street
- 0.8m To Leyton Underground Station
- Close Proximity To Leyton Jubilee Park
- Easy Access To Westfield Shopping Centre
- 1952 Sq Ft (181.4 SQ M)
A Stunning Five-Bedroom Family Home with Off-Street Parking in Leyton.
Set on a popular residential street in Leyton this beautifully presented five-bedroom end-of-terrace home is finished to a fantastic standard throughout, having been comprehensively extended and renovated by the current owners. The property benefits from off-street parking, side access, a spacious end-of-terrace layout, and a versatile outbuilding in the garden. The ground floor features a lovely bay-fronted through lounge with stripped wooden floors, creating a warm and inviting space ideal for family living or entertaining. To the rear, a stunning extended kitchen-diner designed by a locally renowned architect Shacklewell Architects, steals the show, with skylights, large side windows, and patio doors that flood the space with natural light. The high-spec kitchen boasts a central island with induction hob, sleek cabinetry, and plenty of space for dining. A downstairs W/C completes the ground floor. Upstairs, the first floor offers a wonderful bay-fronted bedroom that stretches the width of the house, another generous double bedroom, a stylish family bathroom with shower over bath, and a smaller bedroom to the rear— perfect for a home office or nursery. The loft has been cleverly converted to create a luxurious principal suite, complete with en-suite shower room, and ample storage. A further fifth bedroom can also be found on this floor, making the home ideal for larger families. The sunny rear garden is particularly wide thanks to the end-of-terrace position and side driveway, with a mix of lawn and patio plus handy side access from the street. At the back, a large outbuilding offers huge potential to be converted into a studio, gym, or workspace. The full-length cellar provides another opportunity for conversion into a utility room, playroom or cinema room, as other houses in the street have done.
Explore
Sunnyside Road is a quiet residential street in Leyton, ideally located for excellent transport links with Leyton Underground (Central Line) and Leyton Midland Road Overground close by, offering swift access into the City and West End. The area is known for its vibrant community feel, with an annual street party, independent shops, cafés and restaurants of Francis Road just a short stroll away, and Westfield Stratford City nearby for shopping and leisure. Green spaces are plentiful with the popular Leyton Jubilee Park connecting to Hackney Marshes, Abbotts Park, Coronation Gardens, and the Olympic Park all within easy reach, alongside excellent local schools and family amenities.
Living Room
4.00 x 3.71 (13'1" x 12'2")
Dining Room
3.48 x 3.06 (11'5" x 10'0")
Kitchen
5.21 x 4.53 (17'1" x 14'10")
Hallway
7.44 x 2.58 (24'4" x 8'5")
Bedroom
4.01 x 4.98 (13'1" x 16'4")
Bedroom 2
3.48 x 3.07 (11'5" x 10'0")
Landing
4.52 x 1.82 (14'9" x 5'11")
Bathroom
Bedroom 3
3.20 x 3.31 (10'5" x 10'10")
Bedroom 4
5.19 x 3.67 (17'0" x 12'0" )
Bedroom 5
2.71 x 3.00 (8'10" x 9'10")
Basement
6.80 x 2.31 (22'3" x 7'6" )
Outbuilding
5.02 x 6.86 (16'5" x 22'6")
Disclaimer for the buyer
As part of our commitment to a secure and compliant property transaction process, all buyers purchasing a property through us are required to complete Anti-Money Laundering (AML) screening and identity verification checks.
A non-refundable fee of £30 (including VAT) will be charged per property transaction to cover these mandatory checks. This includes Know Your Customer (KYC) due diligence, which is a legal requirement for property purchases.
The checks are carried out securely and seamlessly via our onboarding platform, Kotini, in partnership with AplyiD, using their trusted verification technology. The fee will be clearly outlined during the onboarding process.
Please note:
-It is charged per property transaction, not per individual.
-The fee is non-refundable, even if the transaction does not proceed.
-These checks help us ensure a safe and legally compliant experience for all parties involved in the transaction.
Energy Efficiency and Environmental Impact

Although these particulars are thought to be materially correct their accuracy cannot be guaranteed and they do not form part of any contract.
Property data and search facilities supplied by www.vebra.com

