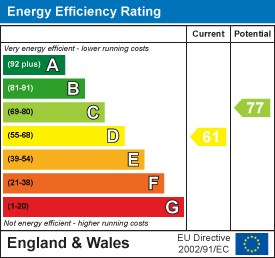28 St Martin's Street
Wallingford
Oxfordshire
OX10 0AL
Observatory Close, Benson
Offers Over £400,000 Under Offer
3 Bedroom House - End Terrace
- OFFERED WITH NO ONWARD CHAIN
- THREE RECEPTION ROOMS INCLUDING LOUNGE, DINING ROOM & BREAKFAST ROOM
- SOUTH-EAST FACING REAR GARDEN WITH VIEWS OVER BENSON AIRFIELD & CHILTERN HILLS
- KITCHEN & UTILITY/BOOT ROOM
- THREE WELL PROPORTIONED BEDROOMS
- GARAGE EQUIPPED WITH POWER & LIGHTING
- BATHROOM & DOWNSTAIRS SHOWER ROOM
- WALKING DISTANCE TO SHOPS & AMENITIES
Offered with no onward chain, this spacious three-bedroom home is set in a cul-de-sac within walking distance of local shops and amenities.
The ground floor offers excellent versatility, featuring three reception rooms – a generous lounge, dining room, and a breakfast room – along with a kitchen, utility/boot room, conservatory, and a convenient downstairs shower room.
Upstairs, there are three well-proportioned bedrooms served by a family bathroom.
The south-east facing rear garden enjoys open views over Benson Airfield and towards the Chiltern Hills, creating a lovely outlook.
A further benefit includes a garage.
What The Owner Says...
"I've had very lovely neighbours here – it’s such a quiet spot with the added bonus of a great view of RAF Benson."
Approach
The property is accessed via the gated front garden, which is mainly laid to lawn and complemented by mature trees and shrubs. A pathway leads to the front door, which opens into:
Entrance Porch
Dual aspect double glazed windows, storage cupboard and door to:
Hallway
Stairs rising to first floor, radiator and doors to:
Kitchen
4.43 x 2.76 (14'6" x 9'0")Matching wall & base units, integral oven and four-ring gas hob with extractor over. Space & plumbing for washing machine, dishwasher and fridge. Double glazed window to front aspect, sink/drainer and a radiator. Door to Utility/Boot Room and opening to:
Breakfast Room
2.76 x 2.62 (9'0" x 8'7")Double glazed window to front aspect, access to loft storage and a radiator.
Utility Room
3.11 x 1.63 (10'2" x 5'4")Wall & base units, glazed window and door to rear aspect/garden and additional door to the Garage.
Lounge
4.65 x 4.45 (15'3" x 14'7")Electric fireplace, radiator, window and double doors to the Conservatory. Double doors to:
Dining Room
3.24 x 2.79 (10'7" x 9'1")Double glazed bay window to front aspect and a radiator.
Conservatory
4.21 x 1.82 (13'9" x 5'11")Triple aspect double glazed windows and double doors to the rear aspect/garden.
Shower Room
Suite comprising shower, hand wash basin, WC and double glazed privacy window to front aspect.
First Floor Landing
Access to loft space and white matching doors to:
Bedroom One
3.20 x 2.79 (10'5" x 9'1")Fitted wardrobes, airing cupboard, double glazed window to front aspect and a radiator.
Bedroom Two
3.46 x 2.47 (11'4" x 8'1")Double glazed window to rear aspect and a radiator.
Bedroom Three
4.21 maximum x 2.09 (13'9" maximum x 6'10")Fitted sliding wardrobe, double glazed window to rear aspect and a radiator.
Family Bathroom
Suite comprising bath with shower over, hand wash basin set on vanity unit and WC. Double glazed privacy window to front aspect and a shaver socket.
Rear Garden
The south-east facing rear garden features a paved patio adjacent to the property, leading onto a lawned area with picturesque views over Benson Airfield and the Chiltern Hills.
Garage
5.57 x 2.44 (18'3" x 8'0")Garage equipped with power & lighting and up & over door.
Energy Efficiency and Environmental Impact

Although these particulars are thought to be materially correct their accuracy cannot be guaranteed and they do not form part of any contract.
Property data and search facilities supplied by www.vebra.com













