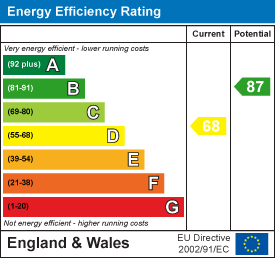
7 Merstow Green
Evesham
Worcestershire
WR11 4BD
North Road, Evesham
Asking Price £220,000
3 Bedroom House - Terraced
- No Onward Chain
- Traditional Style Terraced Home
- Three Bedrooms
- Ground Floor Bathroom and Ensuite Shower room
- Spacious Living Room with Bay Window
- Generous Kitchen Diner
- Enclosed Rear Garden with Southerly aspect
- Opportunity to create off road parking
- Convenient Location
- EPC D & Council Tax Band B
This traditional style terraced house offers a perfect blend of character and modern living. With no onward chain, this property presents an excellent opportunity for both first-time buyers and families seeking a new home.
Upon entering, you are welcomed into a spacious living room, adorned with a beautiful bay window that floods the space with natural light, creating a warm and inviting atmosphere. The modern kitchen diner offers another spacious room whilst the ground floor is completed by a rear lobby and a ground floor bathroom. Whilst on the first floor there are three bedrooms with a shower room to the main bedroom.
The enclosed rear garden, not only provides a private outdoor space for leisure and play but also holds the potential for creating off-road parking, a valuable addition in today's market.
An obscure double glazed front door opens to:
Entrance Hall
Having a radiator, under stairs storage cupboard and a door to:
Living Room
6.76m x 5.13m plus bay window (22'2 x 16'10 plus bHaving a double glazed bay window to the front with shutters to the lower half of the window, two radiators, television point, telephone point, feature electric fire, stairs to first floor and door to:
Kitchen Diner
5.16m x 3.61m (16'11 x 11'10)Having a double glazed window to the rear and radiator. The kitchen is fitted with a modern selection of wall and base units with wooden worksurfaces. There is a sink and drainer, built in electric oven, five ring gas hob with extractor hood, an integrated washing machine and spaces for a fridge freezer and dishwasher. A 'Worcester' combination boiler is in the corner and a door opens to:
Rear Lobby
Having a tiled floor, door to storage cupboard, obscure double glazed door to garden and a door to:
Ground Floor Bathroom
Having an obscure double glazed window to the side, tiled floor, chrome radiator/towel rail, extractor fan and a white suite comprising of a dual flush low level WC, Vanity wash hand basin and a panel bath with shower over.
First Floor Landing
With access to partly boarded loft space via a pull door ladder with light and doors to:
Bedroom One
3.51m x 3.10m (11'6 x 10'2)Having a double glazed window to the front, radiator and door to:
Ensuite
Having an obscure double glazed window to the front, spotlights, dual flush low level WC, wall mounted wash hand basin and a shower cubicle.
Bedroom Two
2.95m x 2.84m (9'8 x 9'4)Having a double glazed window to the rear, radiator and built in wardrobes.
Bedroom Three
2.62m x 2.13m (8'7 x 7'0)Having a double glazed window to the rear and radiator.
Outside
The front garden is laid to paving with a brick built dwarf wall. The enclosed rear garden has a pleasing southerly aspect and is laid to paving and gravel with an opportunity to create off road parking at the back if desired.
Referrals
We routinely refer to the below companies in connection with our business. It is your decision whether you choose to deal with these. Should you decide to use a company below, referred by Leggett & James ltd, you should know that Leggett & James ltd would receive the referral fees as stated. Team Property Services £100 per transaction on completion of sale and £30 of Love2Shop vouchers on completion of sale per transaction.
Energy Efficiency and Environmental Impact

Although these particulars are thought to be materially correct their accuracy cannot be guaranteed and they do not form part of any contract.
Property data and search facilities supplied by www.vebra.com















