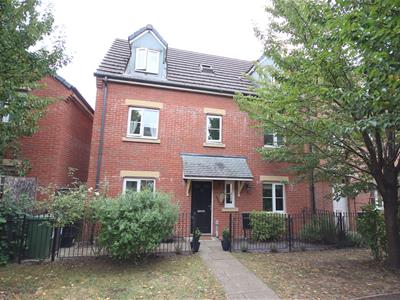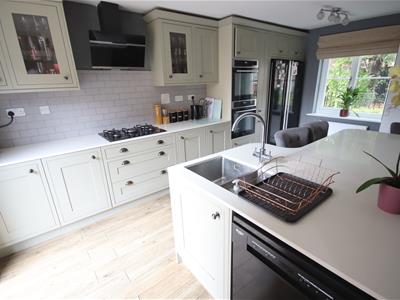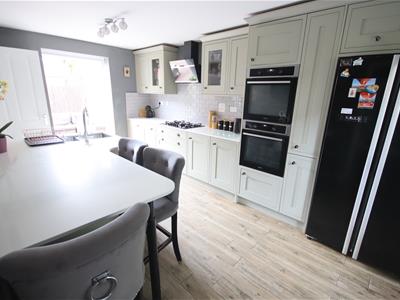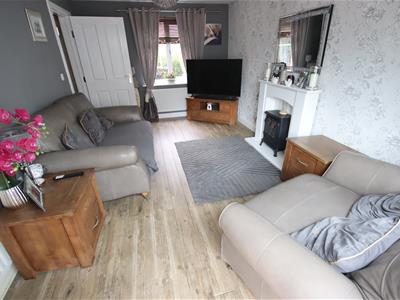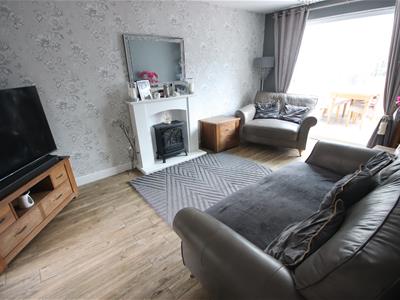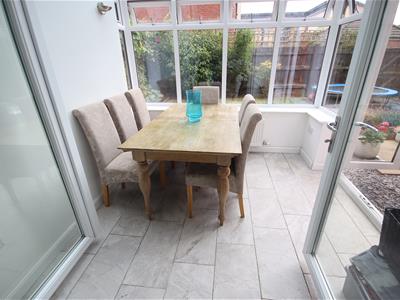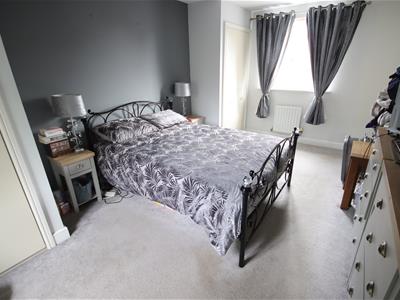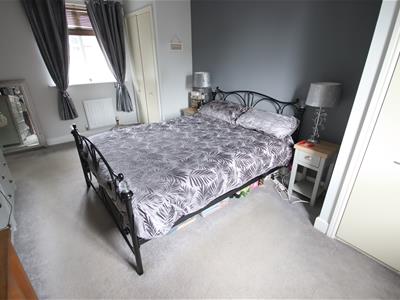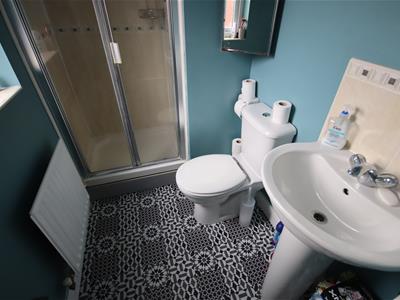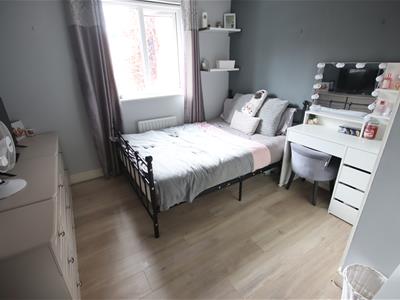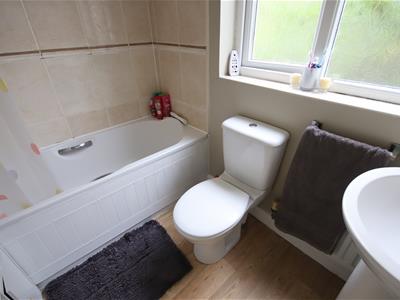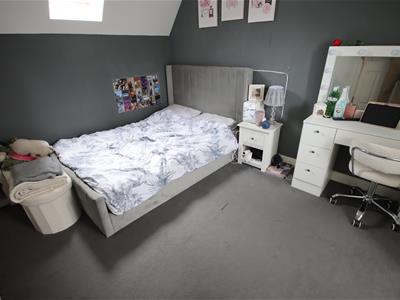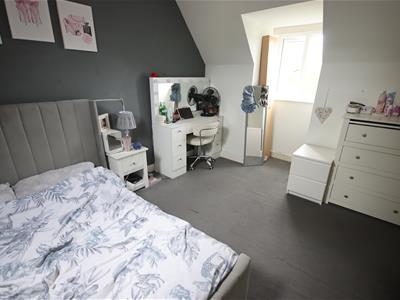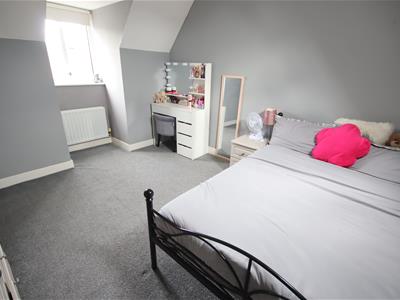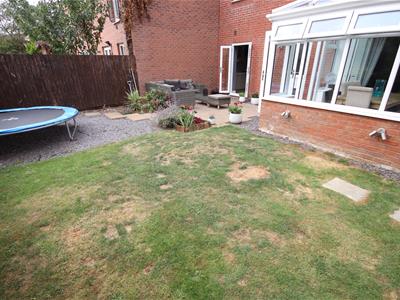
64 Market Place
Chippenham
Wiltshire
SN15 3HG
Barley Leaze, Chippenham
£350,000
4 Bedroom House - End Terrace
- Spacious Four Bedroom Town House
- Easy Access to Schools & M4 Motorway
- Refitted Kitchen/Breakfast Room, Utility
- Sitting Room, Conservatory
- Four Double Bedrooms
- En-Suite Shower Room, Family Bathroom
- Double Glazing, Gas Central Heating
- Enclosed Rear Garden with Patio & Lawn
- Garage & Parking Space
A spacious four bedroom townhouse situated on the popular Fenway park development close to numerous amenities, the highly regarded secondary schools and the M4 motorway also benefitting from a garage. The property offers an entrance hall, cloakroom, sitting room with french doors to the conservatory, a refitted kitchen/breakfast room and utility room on the ground floor. The first floor boasts a master bedroom with fitted wardrobes and en-suite shower, a further bedroom and bathroom. The second floor completes the house with two further double bedrooms. The property further benefits from UPVC double glazing, gas central heating and an allocated parking space to the front of the garage.
Situation
The property is ideally situated on the edge of the popular Fenway Park development on the north west outskirts of the town very conveniently situated for numerous amenities. M4 J.17 is c.4 miles and the A420 to Bath and Bristol is easily accessible. The property is close to superstores and supermarkets and there is a medical centre and chemist on the entrance to the development. Two quality senior schools and primary schools are within walking distance whilst the town centre and mainline rail station is c.1 mile.
Accommodation Comprising:
Canopied Porch
Obscure part glazed door to:
Entrance Hall
With uPVC double glazed window to front. Radiator. Stairs to first floor. Tiled floor. Doors to:
Cloakroom
Radiator. Close coupled WC. Wall hung wash basin. Tiled floor. Extractor.
Sitting Room
uPVC double glazed window to front. Two radiators. Tiled floor. uPVC double glazed French doors to:
Conservatory
uPVC double glazed on brick built base and French doors to side. Radiator. Tiled floor.
Refitted Kitchen/Breakfast Room
uPVC double glazed windows to front and rear. Two radiators. Extensive range of drawer and cupboard base units, wall mounted cupboards and tall unit. Work surfaces incorporating breakfast bar with tiled splash backs and one and a half bowl stainless steel sink unit with chrome mixer tap. Built-in five ring gas hob with extractor. Built-in eye level double oven. Space and plumbing for dishwasher. Space for American style fridge/freezer. Tiled floor. Door to:
Utility Room
Obscure double glazed door to garden. Radiator. Single bowl single drainer stainless steel sink unit with chrome mixer tap. Rolled edge worksurfaces with tiled splashbacks. Cupboard housing gas fired boiler. Space and plumbing for washing machine. Space for tumble drier.
First Floor Landing
With uPVC double glazed window to front. Radiator. Stairs to second floor. Airing cupboard housing hot water tank. Doors to:
Master Bedroom
uPVC double glazed window to front and rear. Two radiators. Two built-in double wardrobes. Television point. Doors to:
En-Suite Shower
Obscure uPVC double glazed window to rear. Radiator. Fully tiled shower cubicle (not working and in need of refurbishment). Pedestal wash basin with chrome mixer tap. Close coupled WC. Extractor. Shaver point.
Bedroom Two
uPVC double glazed window to rear. Radiator. Built-in double wardrobe. TV point
Bathroom
Obscure uPVC double glazed window to front. Radiator. Panelled bath with chrome mixer tap and shower over. Pedestal wash basin with chrome mixer tap. Close coupled WC. Tiling to principal areas. Extractor. Shaver point.
Second Floor Landing
Velux window. Radiator. Doors to:
Bedroom Three
uPVC double glazed window to front. Velux window. Radiator.
Bedroom Four
uPVC double glazed window to front. Velux window. Radiator. Access to roof space.
Outside
Front Garden
Enclosed by decorative railings. Gravelled area. Pathway to side gate for rear access.
Rear Garden
Enclosed by timber fencing. Laid to lawn with large paved seating area and flower and shrub borders. Gated access to rear parking and garage.
Garage & Parking
Up and over door. Parking space to front.
Directions
Take the Bristol Road from the town centre and proceed over the double roundabout at the bottom of Hardenhuish Lane. Take the next left into the Fenway Park development. Go past the medical centre, then first right into Middle Leaze. Bear round to the left then at the next junction turn right into Barley Leaze.
Energy Efficiency and Environmental Impact
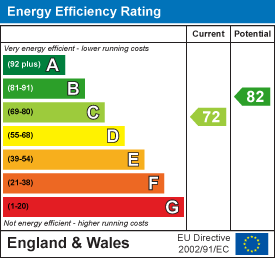

Although these particulars are thought to be materially correct their accuracy cannot be guaranteed and they do not form part of any contract.
Property data and search facilities supplied by www.vebra.com
