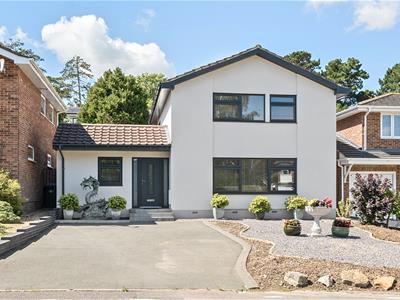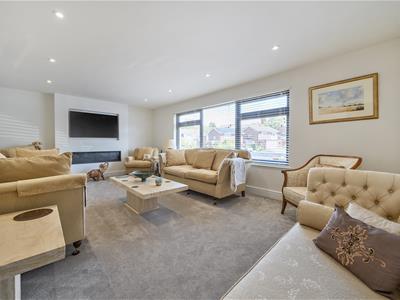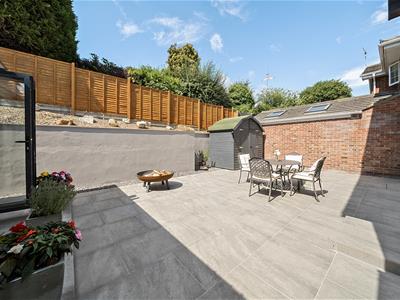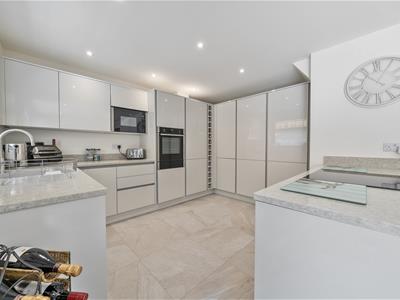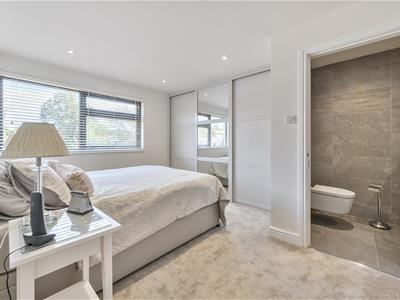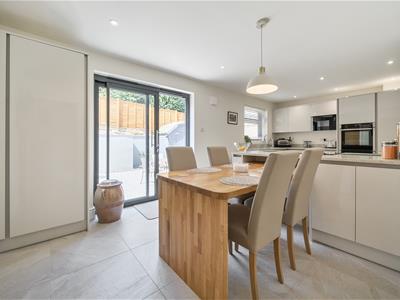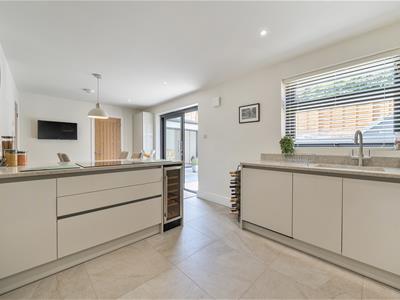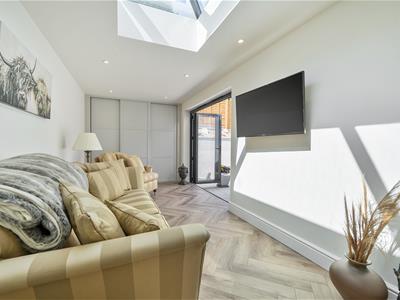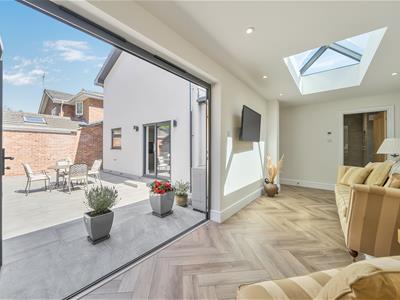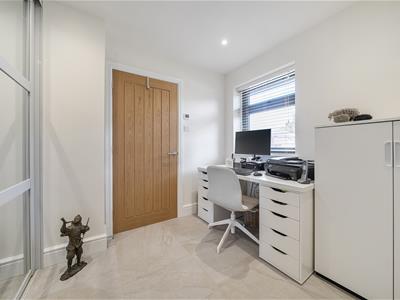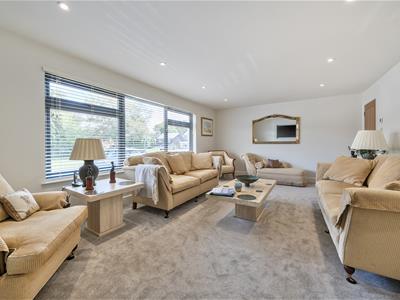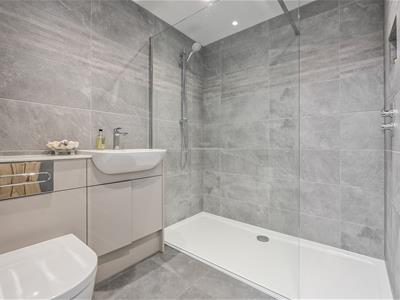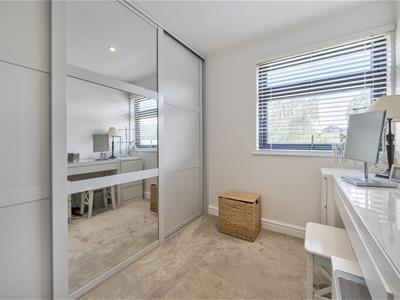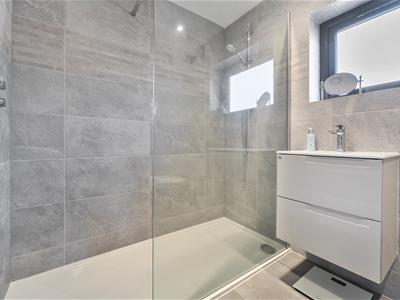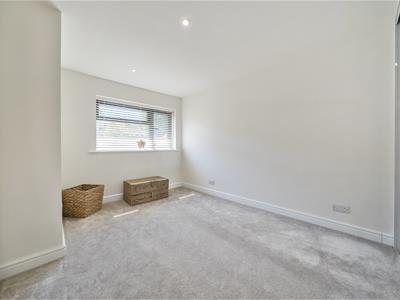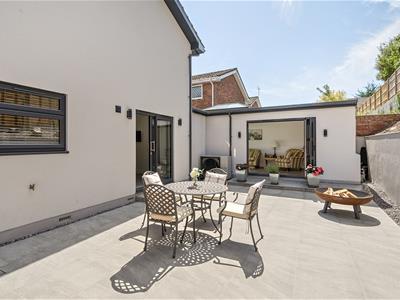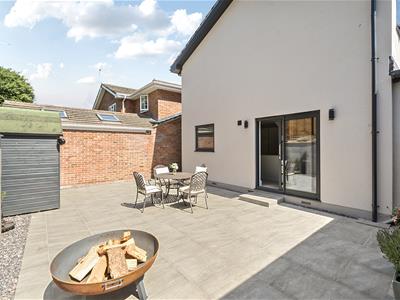.png)
41 The Square,
Titchfield
Fareham
PO14 4RT
Pitchpond Road, Warsash
Price Guide £650,000
4 Bedroom House - Detached
- Walking distance to Warsash Village and Warsash Common.
- Totally refurbished in 2024 to a high specification.
- Flexible downstairs reception space to accommodate a 4th bedroom.
- High specification Kitchen and appliances.
- Chic low maintenance courtyard garden.
- EPC C (70)
Conveniently located in a quiet crescent road within easy walking distance to Warsash village and the green open spaces of Warsash Common a superb contemporary residence which my clients have totally rebuilt and refurbished in 2024 to an exacting and high specification throughout; my clients have given thought to the use of the space in the house with a keen interest in low maintenance and energy saving solutions where possible.
This impressive property has a deep frontage with a tarmac driveway providing ample parking with a low maintenance landscaped area ready for planting to your own design. Steps lead up to the front door and on entering the hall the quality and attention to detail are immediately apparent with solid oak doors and contemporary flooring throughout. The Study is situated off the hall and is a good size with fitted storage cupboards. The Sitting Room to the front is a well-proportioned elegant room drawing in light via large picture windows and which centres on a smart electric coal effect fire. The Kitchen by Wren is a superb contemporary space immaculately fitted with dove grey high gloss cupboards and deep quartz worktops and a range of high specification appliances are included; bi-fold doors lead to outside. This wonderful home has the added benefit of an additional reception room which could be used as a downstairs bedroom if needed with a large designer ensuite Shower Room; bi-fold doors lead from this room to the terrace. A Utility Room with space for appliances and a Cloakroom complete the ground floor. Upstairs are three bedrooms, two of which are generous doubles, the third bedroom is currently being used by my clients as a fully fitted Dressing Room; the bedrooms are complimented by two well appointed contemporary Shower Rooms. Outside my clients have designed a chic minimalist outside space with a large porcelain terrace perfect for relaxing and entertaining with friends. A useful wooden gardeners shed is tucked in one corner and there is gated side access.
The property is conveniently located with Warsash Common a short walk away, this beautiful woodland area extends to 56 acres with footpaths linking with the Hook with Warsash Nature Reserve and Southampton Water. Local amenities can be found in Warsash Village half a mile away and Locks Heath Shopping Centre with a Waitrose is just down the road. There is a good choice of local schools and road and rail links.
SUMMARY OF FEATURES:
New air source heat pump; Underfloor heating throughout the house; Daiken boiler with high pressurised water system; All windows replaced with double glazed powder coated aluminium units. All window blinds included in the sale; Replastered throughout; New Monocouche render to the exterior of the house; All fascias and gutters have been replaced to match the windows; Completely rewired throughout; Monarch water softener; Kitchen appliances to include Neff electric hob, hide and slide oven/grill, warming drawer and microwave. Two integrated fridge/freezers and Bosch dishwasher; Fitted wardrobes to downstairs reception room, Study and all Bedrooms; Largely boarded loft with light; Outside taps to front and rear. Outside power.
GENERAL INFORMATION:
TENURE: Freehold; SERVICES: Mains gas, electricity, water and drainage; LOCAL AUTHORITY: Fareham Borough Council; TAX BAND: D
DISTANCES:
Warsash local amenities – 0.5 miles; Warsash Common – 0.5 miles; River Hamble – 0.5 miles; Locks Heath Shopping Centre – 2 miles; Swanwick Railway Station - 2.9 miles
Energy Efficiency and Environmental Impact
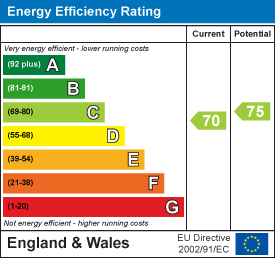
Although these particulars are thought to be materially correct their accuracy cannot be guaranteed and they do not form part of any contract.
Property data and search facilities supplied by www.vebra.com
