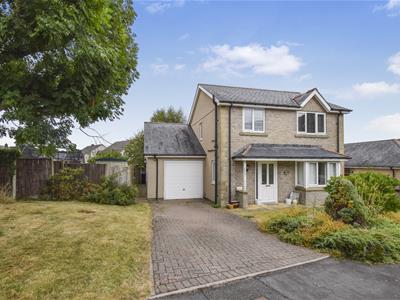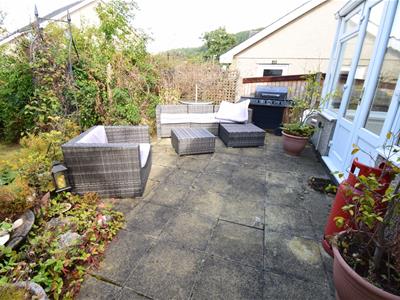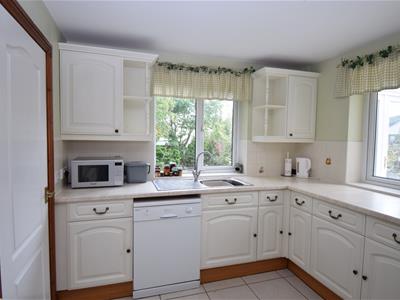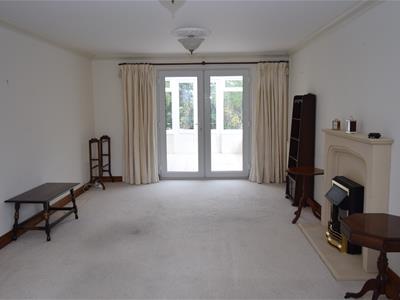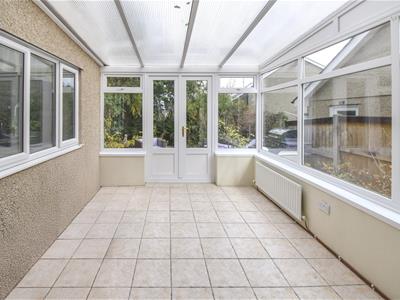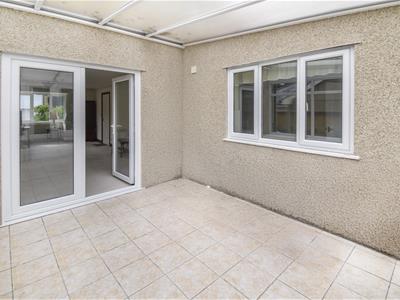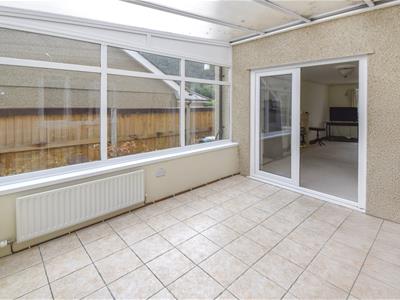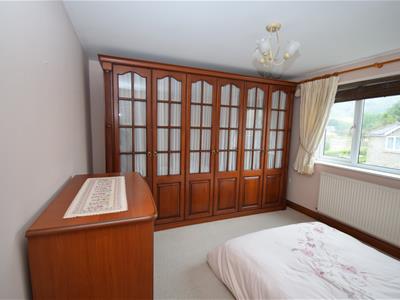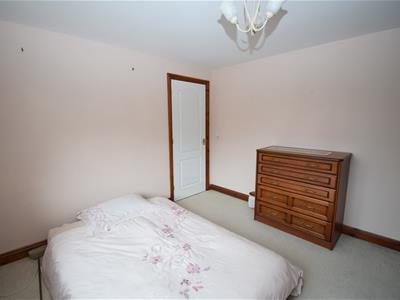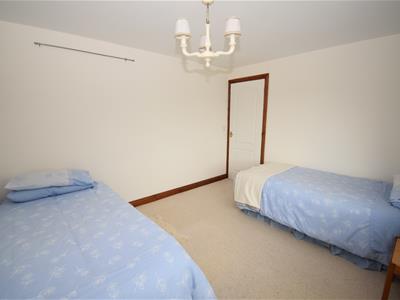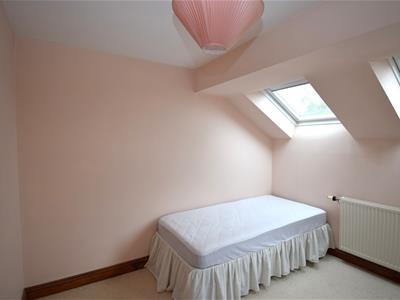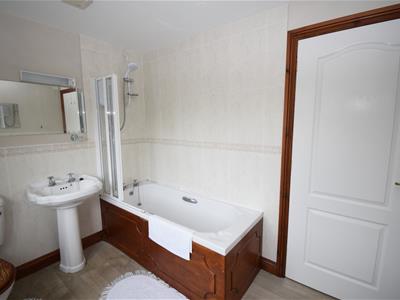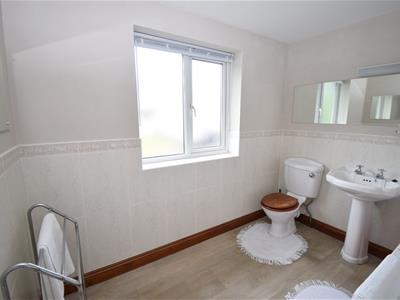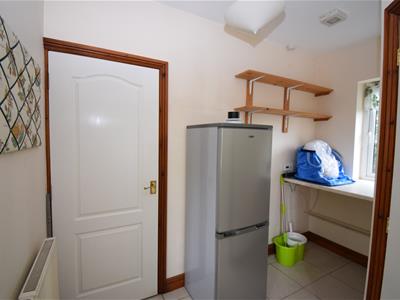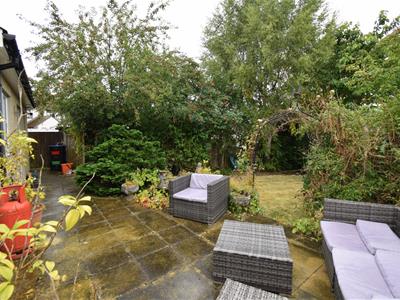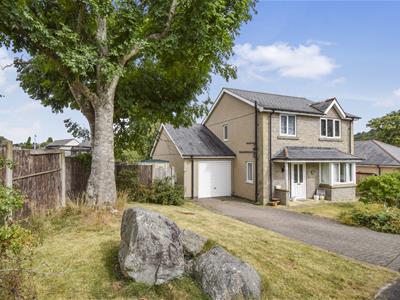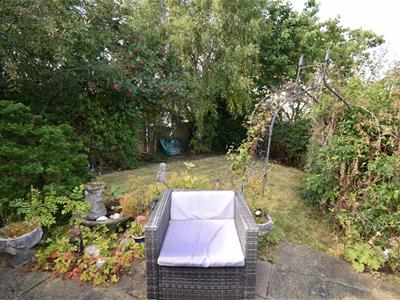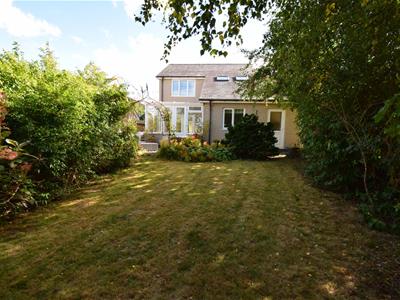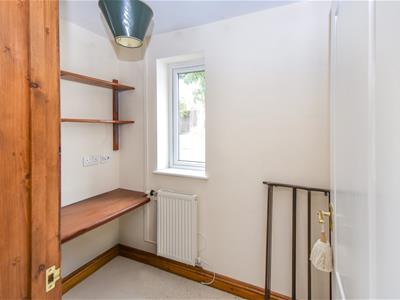4 Y Felin Goed, Llandrillo
Offers in the region of £325,000
3 Bedroom House - Detached
- Well maintained detached house
- Rural and village location
- 3 good sized bedrooms
- Conservatory and large kitchen
- Garage and ample parking space
Nestled in the charming village of Llandrillo, Tan Yr Onnen presents an exceptional opportunity to acquire a well-maintained detached house, perfect for families seeking comfort and space. This property boasts a modern design and is situated in a peaceful cul-de-sac , making it an ideal retreat for those looking to escape the hustle and bustle.
The house features three generously sized bedrooms, providing ample room for family members or guests. The single reception room is inviting and offers a warm atmosphere for relaxation and entertaining. The property also includes a well-appointed bathroom, ensuring convenience for daily living.
One of the standout features of this home is the delightful conservatory, which allows for an abundance of natural light and offers a lovely space to enjoy the garden views throughout the seasons. The outdoor area is equally impressive, with plenty of garden space for children to play or for gardening enthusiasts to cultivate their green thumbs. Additionally, the property benefits from a garage and off-road parking, providing practicality and ease of access.
This detached house is not only a comfortable living space but also a wonderful family home, set in a picturesque location that offers a sense of community and tranquillity. With its modern amenities and spacious layout, Tan Yr Onnen, 4 Y Felin Goed is a property that truly deserves your attention.
Our Ref:- B845
The ACCOMMODATION comprises :-
All measurements are approximate.
GROUND FLOOR
Entrance Hall
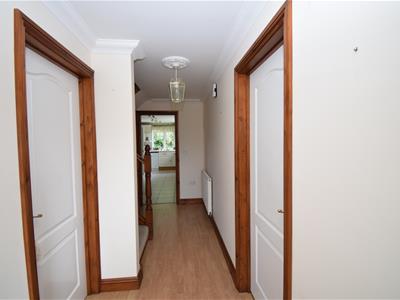 leading to:-
leading to:-
Office / Study
with fitted shelving and worktop, 1 radiator.
Hallway
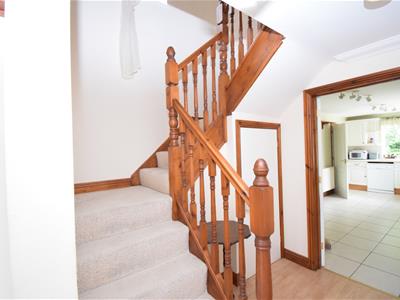 with under stair cupboard, 1 radiator, stairs to first floor, doors leading to lounge/living room and kitchen.
with under stair cupboard, 1 radiator, stairs to first floor, doors leading to lounge/living room and kitchen.
Lounge / Living Room
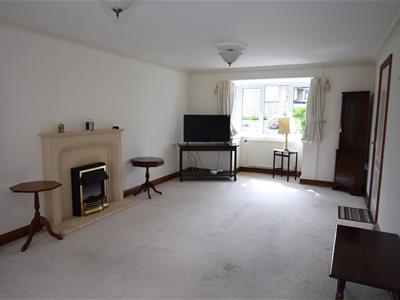 6.25m x 3.53m (20'6" x 11'6")measured from bay window, 2 radiators, fireplace and raised hearth housing coal effect electric fire. French door into conservatory. Dual aspect.
6.25m x 3.53m (20'6" x 11'6")measured from bay window, 2 radiators, fireplace and raised hearth housing coal effect electric fire. French door into conservatory. Dual aspect.
Conservatory
3.88m x 3.16m (12'8" x 10'4")with 1 radiator, tiled flooring and door out to rear.
Kitchen / Diner
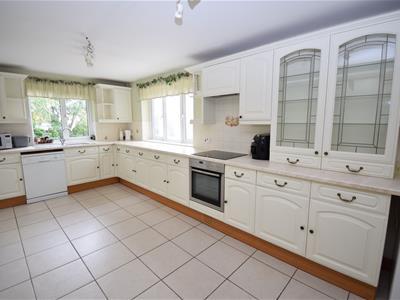 5.61m x 2.73m (18'4" x 8'11")hot and cold stainless steel sink, matching wall and base units, part tiled walls, tiled flooring, incorporated oven and hob with extractor fan, under counter plumbing for dishwasher and under counter fridge. 1 radiator and with dual aspect.
5.61m x 2.73m (18'4" x 8'11")hot and cold stainless steel sink, matching wall and base units, part tiled walls, tiled flooring, incorporated oven and hob with extractor fan, under counter plumbing for dishwasher and under counter fridge. 1 radiator and with dual aspect.
Utility room
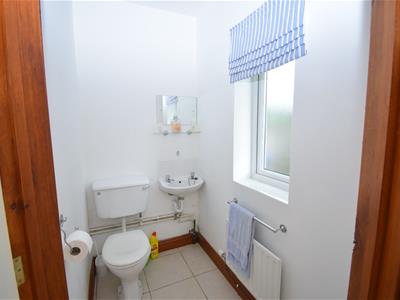 with plumbing for automatic washing machine, fitted shelving and worktop and 1 radiator. Personal door to garage.
with plumbing for automatic washing machine, fitted shelving and worktop and 1 radiator. Personal door to garage.
Independent wc with wash hand basin and 1 radiator.
FIRST FLOOR
Bedroom 1
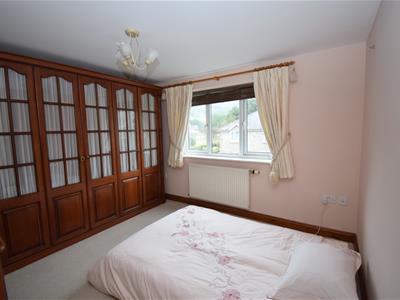 3.21m x 2.89m (10'6" x 9'5")with 1 radiator, fitted wardrobes.
3.21m x 2.89m (10'6" x 9'5")with 1 radiator, fitted wardrobes.
Bedroom 2
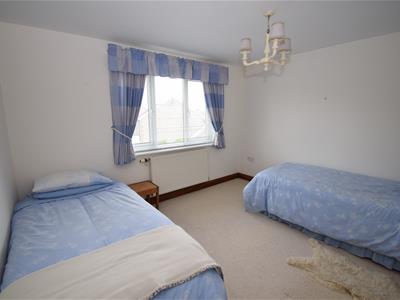 3.51m x 3.07m (11'6" x 10'0")with 1 radiator.
3.51m x 3.07m (11'6" x 10'0")with 1 radiator.
Bedroom 3
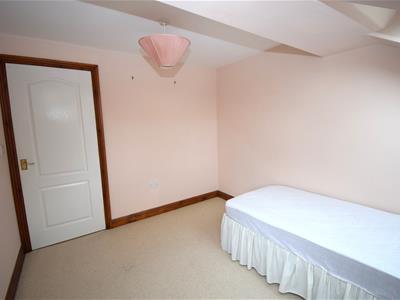 3.10m x 2.75m (10'2" x 9'0")with 1 radiator, eaves storage space and 2 Velux windows.
3.10m x 2.75m (10'2" x 9'0")with 1 radiator, eaves storage space and 2 Velux windows.
Bathroom
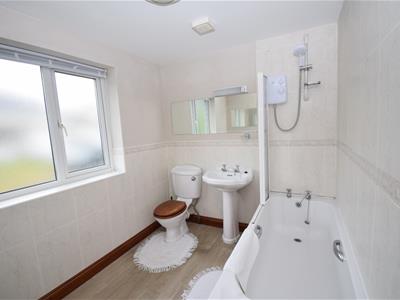 with panelled bath and shower unit, wash hand basin, wc, part tiled walls and 1 radiator.
with panelled bath and shower unit, wash hand basin, wc, part tiled walls and 1 radiator.
OUTSIDE
Integral single garage with up and over door.. Lawned garden area to the front and rear, with flagged patio area to the rear and flagged drive to the front. With off road parking.
MATERIAL INFORMATION
SERVICES:- All mains services. Oil fired central heating.
UPVC doors and windows.
LOCAL AUTHORITY:-
Denbighshire County Council, P.O. Box 62, Ruthin, Denbighshire, LL15 9AZ. Telephone: 01824 706000.
Council Tax Band - E
Rural and village location.
Ample parking space.
Viewing - strictly via selling agent.
Energy Efficiency and Environmental Impact

Although these particulars are thought to be materially correct their accuracy cannot be guaranteed and they do not form part of any contract.
Property data and search facilities supplied by www.vebra.com

