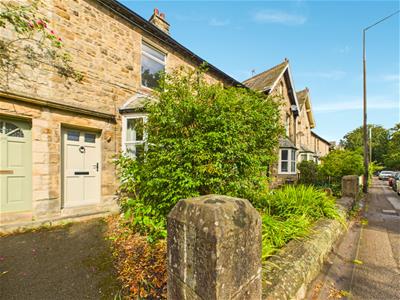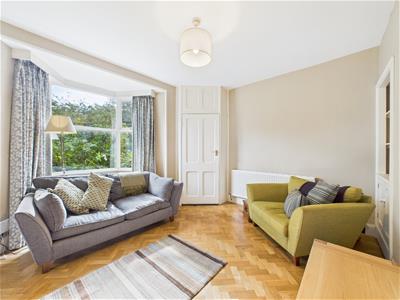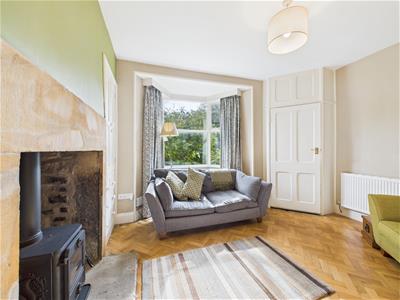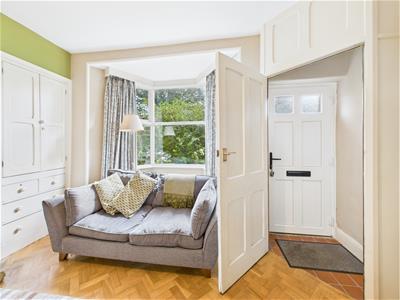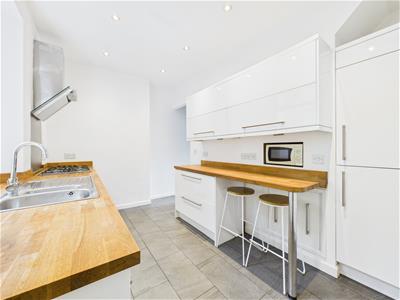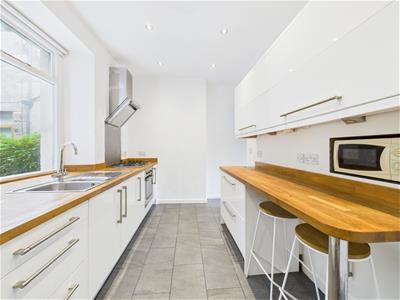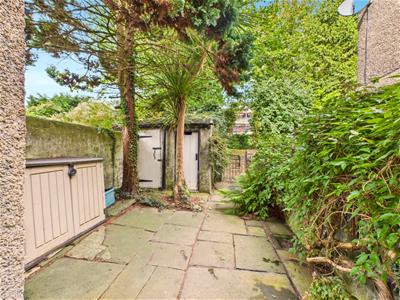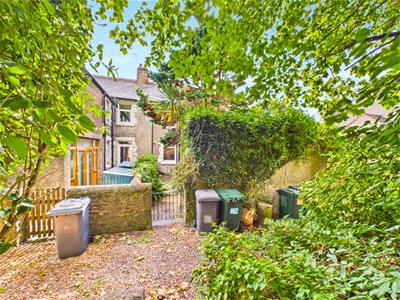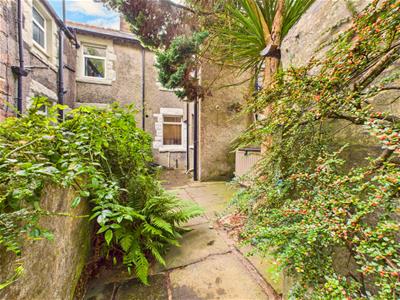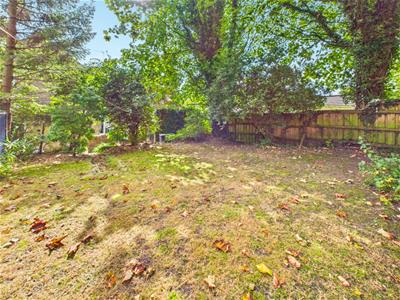
83 Bowerham Road
Lancaster
Lancashire
LA1 4AQ
Ashton Road, Lancaster
Asking Price £210,000
2 Bedroom House - Mid Terrace
- NO CHAIN
- STUNNING INTERIOR
- BEAUTIFUL PERIOD COTTAGE
- LOUNGE WITH MULTI FUEL STOVE
- LOVELY KITCHEN
- ORIGINAL FEATURES
- TWO DOUBLE BEDROOMS
- LOVELY REAR GARDEN
- VILLAGE VIBE
- GOOD ACCESS TO THE CITY CENTRE
Step inside this charming cottage and you’re immediately welcomed by an abundance of original period features. The lounge sets the tone with its striking stone fireplace, complete with an inset multi-fuel stove, and beautiful parquet flooring that adds both character and warmth. The kitchen has been thoughtfully designed, showcasing bespoke cabinetry paired with solid oak work surfaces, and seamlessly leads into a useful utility room with direct access to the garden.
Upstairs, the first floor offers two delightful double bedrooms and a stylish modern bathroom, perfectly balancing charm with comfort. Outside, a low-maintenance courtyard opens through a gate to a picturesque garden, mainly laid to lawn and bordered by an array of mature trees and shrubs.
DeVitre Cottages offer something truly unique. Tucked away on Ashton Road, this cottage enjoys a peaceful, semi-rural setting while still being only a few minutes’ drive from Lancaster’s historic city centre. Surrounded by greenery and open space, the location combines the best of both worlds: a countryside feel with the convenience of nearby amenities. Booths supermarket, Lancaster Golf Club, and two of the area’s major employers, the hospital and university, are all within easy reach.
Over the past decade, the owners have carried out a series of considered improvements, thoughtfully redesigning the layout and upgrading the finish to create a home that flows beautifully and offers effortless modern living.
Entrance Vestibule
Tiled floor, door to the lounge.
Lounge
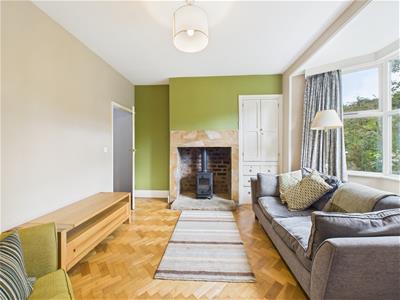 Double-glazed bay window to the front, feature stone fireplace with an inset multi-fuel stove set on a flagged hearth, parquet flooring, original built-in cupboards,
Double-glazed bay window to the front, feature stone fireplace with an inset multi-fuel stove set on a flagged hearth, parquet flooring, original built-in cupboards,
Kitchen/Diner
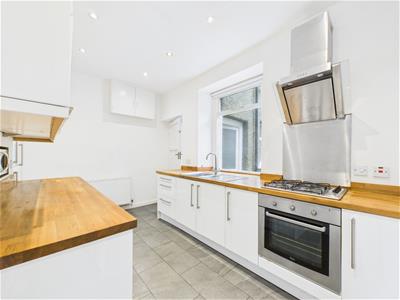 Double-glazed window to the rear, range of cabinets finished in a white gloss with complementary solid oak worktops, integrated fridge/freezer, stainless steel sink, four-ring gas hob and extractor hood, electric oven, breakfast bar, cupboard housing gas and electric meters, tiled floor, radiator, door to utility room, stairs to the first floor.
Double-glazed window to the rear, range of cabinets finished in a white gloss with complementary solid oak worktops, integrated fridge/freezer, stainless steel sink, four-ring gas hob and extractor hood, electric oven, breakfast bar, cupboard housing gas and electric meters, tiled floor, radiator, door to utility room, stairs to the first floor.
Inner Hallway
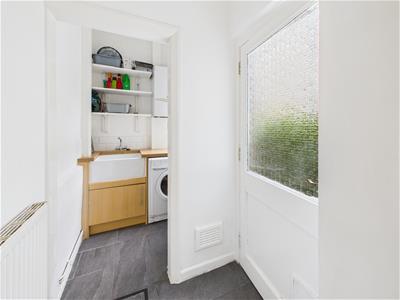 Double-glazed door to the garden, tiled floor, radiator.
Double-glazed door to the garden, tiled floor, radiator.
Utility Room
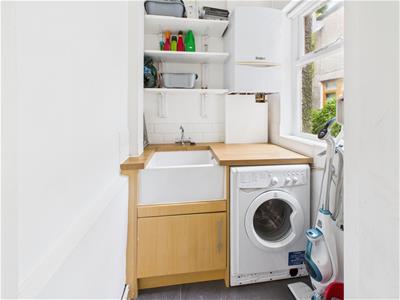 Window to the side, Butler's sink, Vaillant combi boiler, oak work surface, washing machine, tiled floor.
Window to the side, Butler's sink, Vaillant combi boiler, oak work surface, washing machine, tiled floor.
First Floor
Access to the loft.
Bedroom One
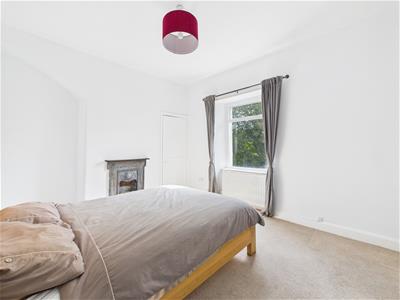 Double-glazed window to the front, Victorian fireplace, built-in storage cupboard, carpeted floor, radiator.
Double-glazed window to the front, Victorian fireplace, built-in storage cupboard, carpeted floor, radiator.
Bedroom Two
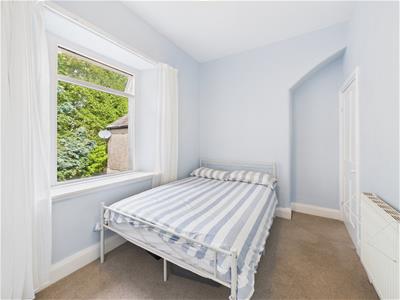 Double-glazed window to the rear, built-in wardrobe, large storage area, carpeted floor, radiator.
Double-glazed window to the rear, built-in wardrobe, large storage area, carpeted floor, radiator.
Bathroom
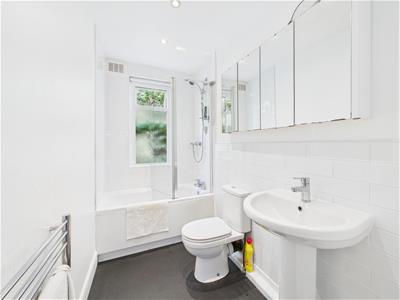 Frosted window to the rear, panelled bath with thermostatic shower, wash hand basin, heated towel rail, extractor fan, vinyl floor, W.C.
Frosted window to the rear, panelled bath with thermostatic shower, wash hand basin, heated towel rail, extractor fan, vinyl floor, W.C.
Outside
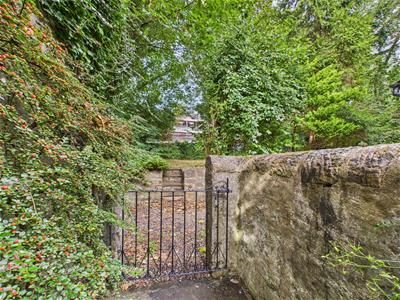 Low-maintenance courtyard-style garden featuring mature trees, a useful storage shed and outside W.C. A gate provides access to steps leading up to a generous lawned garden, complete with raised flower beds and bordered by a variety of established trees and shrubs, creating a private and tranquil outdoor space.
Low-maintenance courtyard-style garden featuring mature trees, a useful storage shed and outside W.C. A gate provides access to steps leading up to a generous lawned garden, complete with raised flower beds and bordered by a variety of established trees and shrubs, creating a private and tranquil outdoor space.
Useful Information
Tenure Freehold
Council Tax Band (B) £1,873
Smart meters
No Onward Chain
Energy Efficiency and Environmental Impact

Although these particulars are thought to be materially correct their accuracy cannot be guaranteed and they do not form part of any contract.
Property data and search facilities supplied by www.vebra.com
