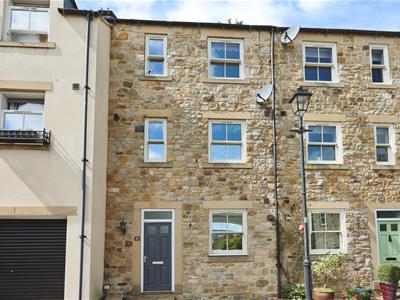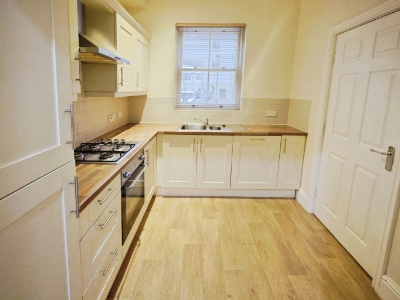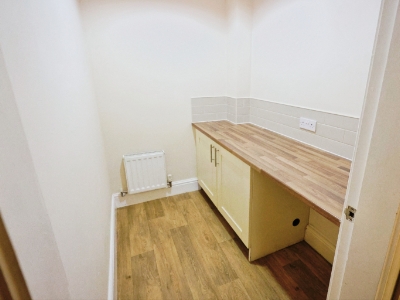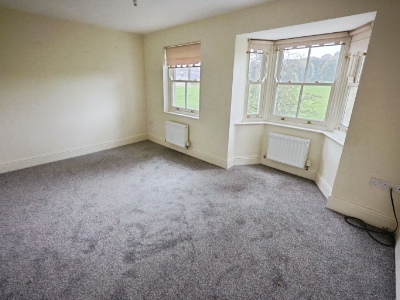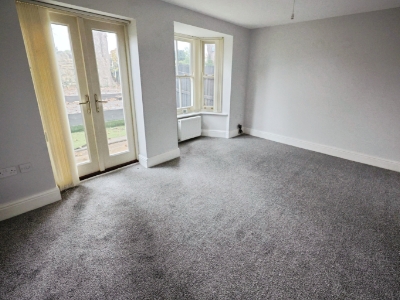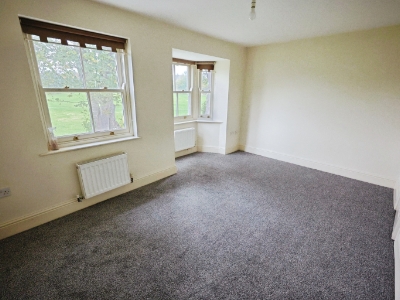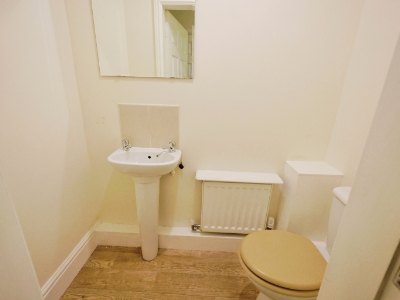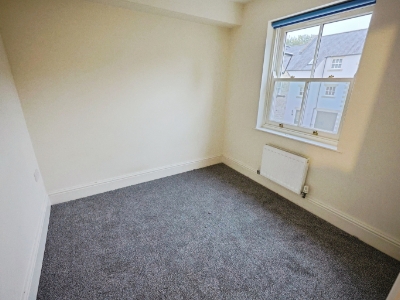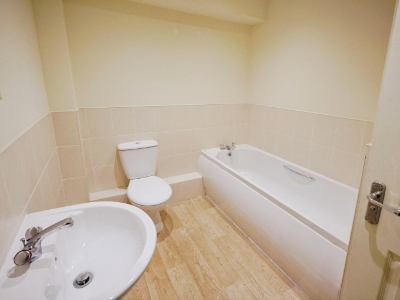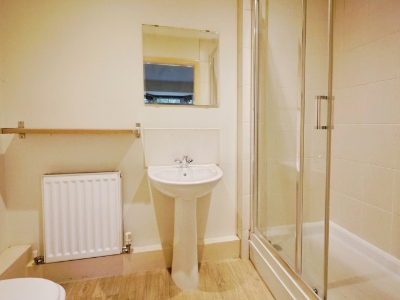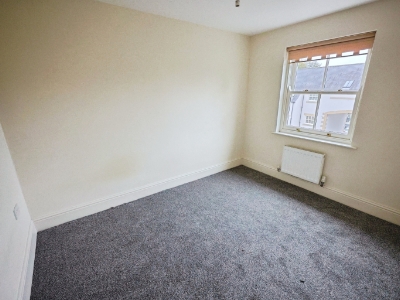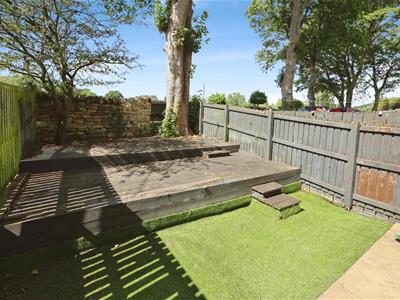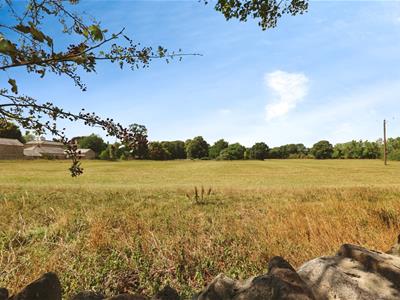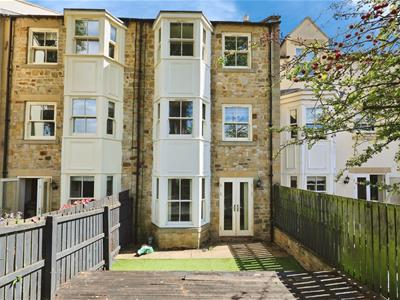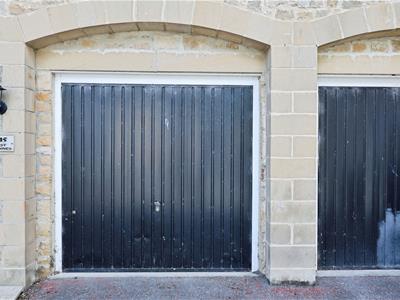.png)
147-149 Newgate Street
Bishop Auckland
County Durham
DL14 7EN
St. Annes Drive, Wolsingham, Bishop Auckland, DL13 3DG
Price £285,000
4 Bedroom House - Terraced
- FOUR BEDROOMS
- TOWNHOUSE
- NO ONWARD CHAIN
- GARDEN
- GARAGE
- RURAL LOCATION
- CLOSE TO FACILITIES
- EPC GRADE C
Beautifully presented, four bedroomed townhouse offered to the market for sale. Ideal for growing families, the property is sold with no onward chain and benefits from a single garage and parking space. Pleasantly situated on St Annes Drive within the rural market town Wolsingham, this property benefits from a peaceful cul-de-sac location with the added bonus of nearby amenities such as primary and secondary schools, sports centre, swimming pool, doctor and dental surgeries, local grocery shops and newsagents. There are also several public houses, cafes and restaurants. There is a regular bus service which provides connections to Durham, Bishop Auckland and Crook, where more extensive amenities are available.
In brief, the property comprises; an entrance hall leading to the kitchen, utility room, living room and cloakroom to the ground floor. The first floor consists of two double bedrooms and the family bathroom, with stairs ascending to the second floor which hosts the master bedroom with ensuite, a further bedroom and a study/playroom. Externally, the property has on street parking available to the front, with an enclosed, low maintenance garden with a lovely outlook to the rear over fields to the west, benefiting from artificial turf, decking and paved areas. The property also benefits from a single garage with parking space.
Kitchen
2.9m x 2.5m (9'6" x 8'2")Modern kitchen located to the front of the property. fitted with cream walls and base units, stainless steel sink unit contrasting worktops and integrated appliances including a dishwasher, fridge, freezer, oven with hob and overhead extractor hood. Laminate flooring throughout
Utility Room
1.7m x 1.5m (5'6" x 4'11")Fitted with base units with plumbing and space for fridge freezer and washing machine.
Cloakroom
1.7m x 0.9m (5'6" x 2'11" )Fitted with low level WC and wash hand basin.
Reception Room
4.5m x 3.0m (14'9" x 9'10")Located to the rear, this reception room has ample space available to be utilised as a living or dining room. With enough room for living furniture or a large dining table with chairs. French doors and window to the rear overlooking the river.
Bedroom Two / Reception Room
4.5m x 3.6m (14'9" x 11'9" )With potential to be utilised as a large double bedroom, or as an additional reception room Located on the first floor to the rear of the property, the room is carpeted throughout with neutral decor and bay window to rear elevation.
Bathroom
2.5m x 2.0m (8'2" x 6'6")Three piece bathroom that comprises of a panelled bath, low level WC and wash basin. Also with cupboard allowing for additional storage space.
Bedroom Three
2.6m x 2.5m (8'6" x 8'2" )A double room to the front of the property accommodating for a double bed and key pieces of bedroom furniture.
Master Bedroom
4.5m x 3.6m (14'9" x 11'9" )Master bedroom situated on the second floor allowing space for king size bed and additional free standing furniture. Also benefiting from bay window to the rear elevation and access to the en-suite bathroom.
Ensuite
2.6m x 1.37m (8'6" x 4'5")En-suite bathroom consists of large shower cubicle, wash hand basin and low level WC.
Bedroom Four
3.35m x 2.6m (10'11" x 8'6")Large double room to the front elevation. Carpeted and neutral decor throughout.
Study
1.8m x 1.7m (5'10" x 5'6" )An additional room to the second floor which could be utilised as a study/play room, or as a small single bedroom.
Energy Efficiency and Environmental Impact
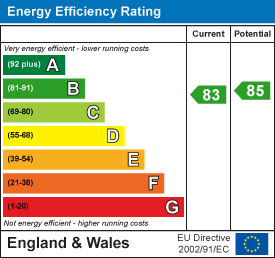
Although these particulars are thought to be materially correct their accuracy cannot be guaranteed and they do not form part of any contract.
Property data and search facilities supplied by www.vebra.com
