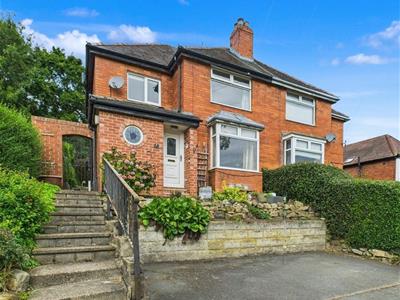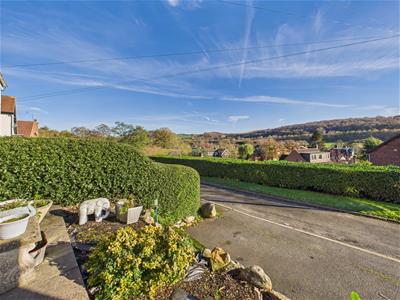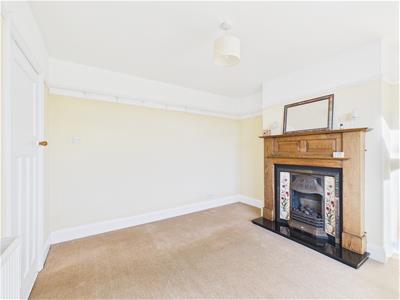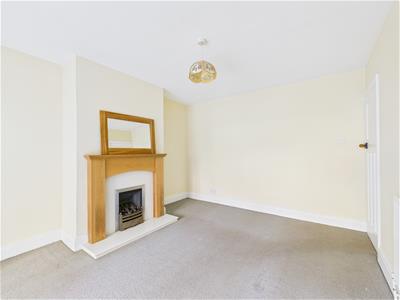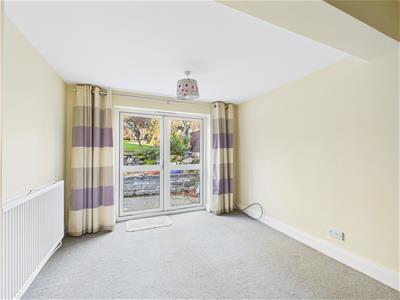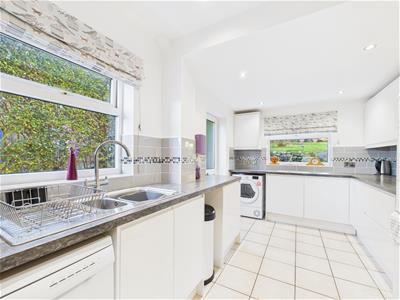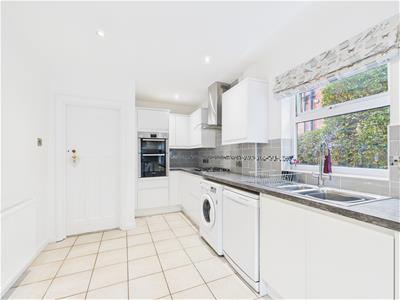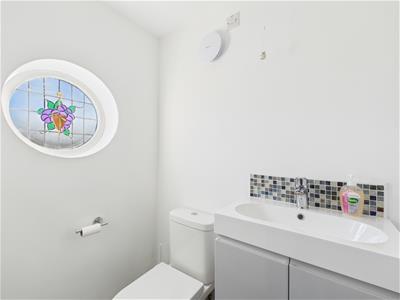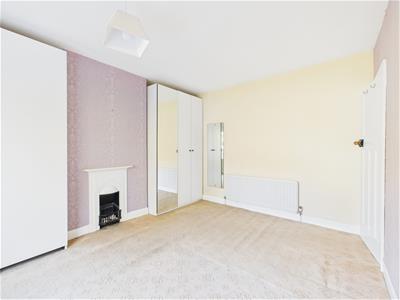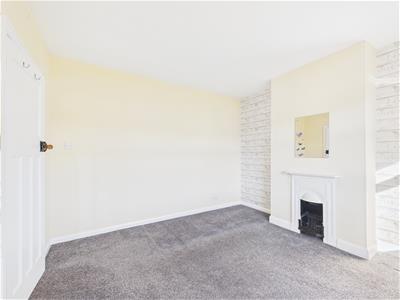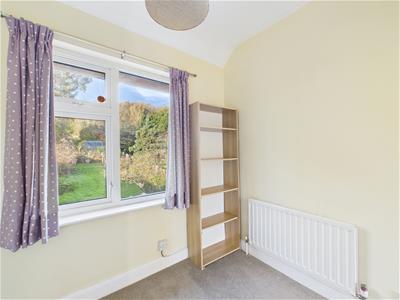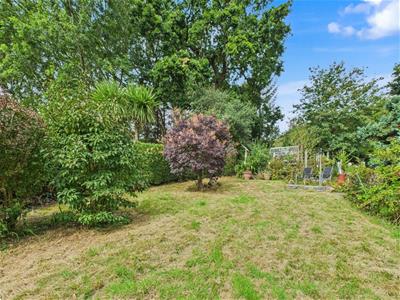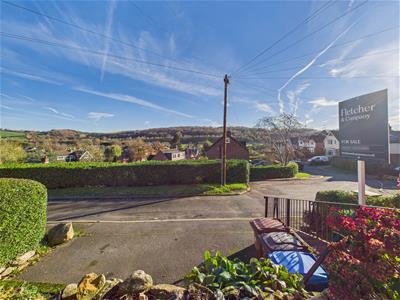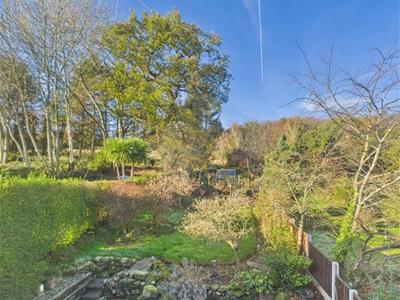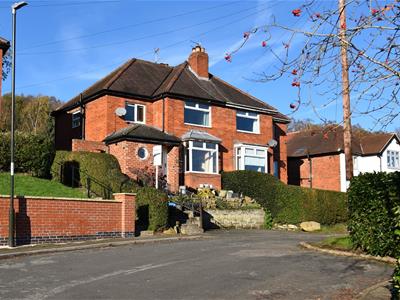
Duffield House, Town Street
Duffield
Derbyshire
DE56 4GD
The Chase, Little Eaton, Derby
Offers Around £299,950 Sold (STC)
3 Bedroom House - Semi-Detached
- Extended Semi-Detached Property with Far-Reaching Views
- Ecclesbourne School Catchment Area
- Double Glazed & Gas Central Heating
- Two Reception Rooms
- Kitchen/Dining Room
- Three Bedrooms & Bathroom/Shower Room
- Generous Garden
- Driveway
- Cul-de-Sac Location
- Delightful Countryside Walks & Pub
ECCLESBOURNE SCHOOL CATCHMENT AREA - This is an extended, three bedroom, semi-detached residence occupying a prime residential location towards the top of The Chase in Little Eaton.
Due to the property’s elevated spot there are impressive views looking back over the village towards mature trees in the distance. The property is set up from a tarmac driveway providing an off-road parking space. To the rear of the property is a mature, well-established garden offering great potential.
Internally the property is double glazed and gas central heated with entrance hall, fitted guest cloakroom, lounge to front with impressive feature fireplace, extended rear sitting/dining room and extended kitchen with appliances included. The first floor landing leads to three bedrooms and a bathroom/shower room.
The Location
Little Eaton is a very desirable village just north of Derby City centre. Set amid attractive open countryside and offering some delightful walks. The village itself boasts a primary school, butchers, cafe, restaurants, pubs, chemist, recreational ground, village hall, tennis and bowls club and is also within the noted Ecclesbourne School catchment area. The property offers easy access to A38 and other excellent transport links.
Accommodation
Ground Floor
Entrance Hall
4.38 x 2.64 (14'4" x 8'7")A UPVC double glazed entrance door provides access to hallway with central heating radiator, dado rail, understairs storage space and staircase to first floor.
Cloakroom
1.58 x 1.29 (5'2" x 4'2")Appointed with vanity unit with wash handbasin and cupboard beneath, low level WC and feature double glazed sealed unit stained glass circular window to front.
Lounge
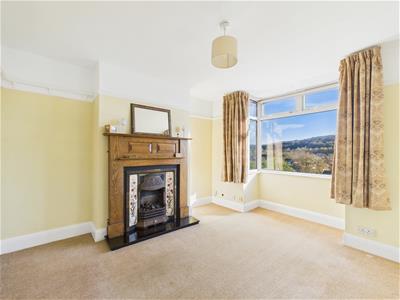 3.48 x 3.43 (11'5" x 11'3")Having a beautiful fitted fireplace with decorative wooden surround, granite hearth, cast iron interior with decorative tile slips and living flame fitted gas fire, central heating radiator, picture rail and double glazed box bay window to front offering fabulous views.
3.48 x 3.43 (11'5" x 11'3")Having a beautiful fitted fireplace with decorative wooden surround, granite hearth, cast iron interior with decorative tile slips and living flame fitted gas fire, central heating radiator, picture rail and double glazed box bay window to front offering fabulous views.
Extended Sitting/Dining Room
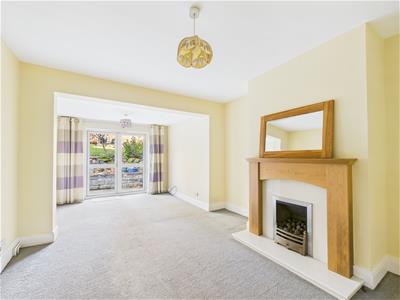 6.44 x 3.47 (21'1" x 11'4")With feature fireplace with decorative surround, granite hearth and interior and living flame fitted gas fire, two central heating radiators and double glazed French doors with matching sidelights to garden.
6.44 x 3.47 (21'1" x 11'4")With feature fireplace with decorative surround, granite hearth and interior and living flame fitted gas fire, two central heating radiators and double glazed French doors with matching sidelights to garden.
Extended Kitchen/Dining Room
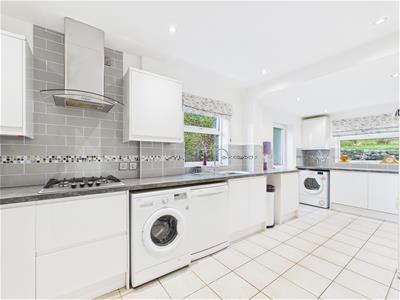 6.57 x 2.60 (21'6" x 8'6")Appointed with a stylish range of preparation surfaces, tiled surrounds, inset stainless steel sink unit with mixer tap, gloss finish base cupboards and drawers, complementary wall mounted cupboards, inset four plate gas hob with extractor hood over, built-in Bosch double oven and grill, appliance spaces currently housing a fridge freezer, washing machine and dishwasher (included in the sale), central heating radiator, recessed ceiling spotlighting, double glazed windows to side and rear and panelled and double glazed door to side.
6.57 x 2.60 (21'6" x 8'6")Appointed with a stylish range of preparation surfaces, tiled surrounds, inset stainless steel sink unit with mixer tap, gloss finish base cupboards and drawers, complementary wall mounted cupboards, inset four plate gas hob with extractor hood over, built-in Bosch double oven and grill, appliance spaces currently housing a fridge freezer, washing machine and dishwasher (included in the sale), central heating radiator, recessed ceiling spotlighting, double glazed windows to side and rear and panelled and double glazed door to side.
First Floor Landing
4.08 x 0.88 (13'4" x 2'10")A semi-galleried landing with dado rail, picture rail and double glazed window to front.
Bedroom One
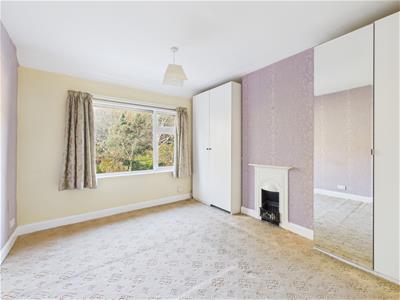 3.87 x 3.48 (12'8" x 11'5")With original cast iron fire surround, central heating radiator and double glazed window to front offering fabulous views.
3.87 x 3.48 (12'8" x 11'5")With original cast iron fire surround, central heating radiator and double glazed window to front offering fabulous views.
Bedroom Two
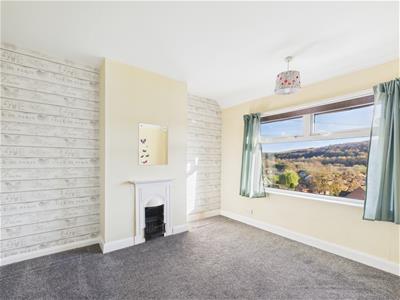 3.45 x 3.44 (11'3" x 11'3")Having an original cast iron fire surround, central heating radiator and double glazed window to rear overlooking the garden.
3.45 x 3.44 (11'3" x 11'3")Having an original cast iron fire surround, central heating radiator and double glazed window to rear overlooking the garden.
Bedroom Three
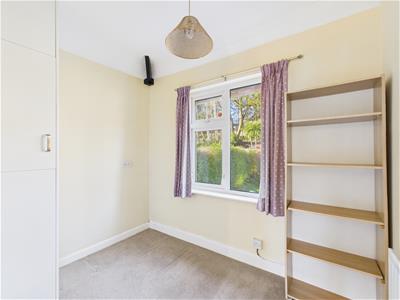 2.63 x 1.97 (8'7" x 6'5")With central heating radiator, cupboard housing the gas fired boiler and double glazed window to rear offering pleasant views over the garden and fields beyond.
2.63 x 1.97 (8'7" x 6'5")With central heating radiator, cupboard housing the gas fired boiler and double glazed window to rear offering pleasant views over the garden and fields beyond.
Bathroom/Shower Room
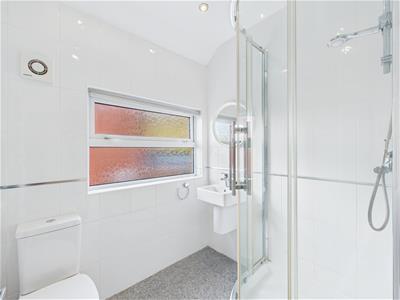 1.92 x 1.65 (6'3" x 5'4")Fully tiled with a white suite comprising low flush WC, half pedestal wash handbasin, shower cubicle, chrome towel radiator, recessed ceiling spotlighting and double glazed window to side.
1.92 x 1.65 (6'3" x 5'4")Fully tiled with a white suite comprising low flush WC, half pedestal wash handbasin, shower cubicle, chrome towel radiator, recessed ceiling spotlighting and double glazed window to side.
Outside
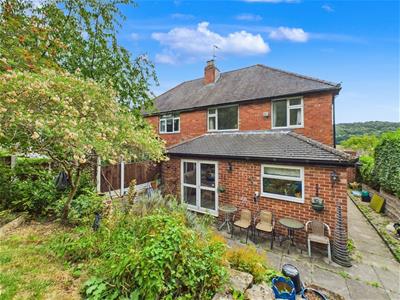 To the rear of the property is a good sized garden with lower level patio area with retaining wall, gently sloping garden, well-stocked herbaceous borders and seating area. To the foot of the garden there is a further section with timber greenhouse and continuation of the lawn backing onto open fields and mature trees. The garden offers excellent potential to the main residence. To the front of the property is a landscaped garden with herbaceous borders, steps leading up to the front door and tarmac driveway providing off-road parking for one car.
To the rear of the property is a good sized garden with lower level patio area with retaining wall, gently sloping garden, well-stocked herbaceous borders and seating area. To the foot of the garden there is a further section with timber greenhouse and continuation of the lawn backing onto open fields and mature trees. The garden offers excellent potential to the main residence. To the front of the property is a landscaped garden with herbaceous borders, steps leading up to the front door and tarmac driveway providing off-road parking for one car.
Council Tax Band B
Energy Efficiency and Environmental Impact
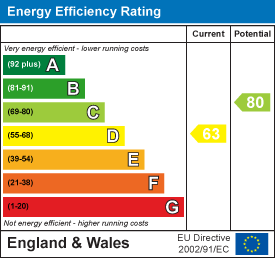
Although these particulars are thought to be materially correct their accuracy cannot be guaranteed and they do not form part of any contract.
Property data and search facilities supplied by www.vebra.com
