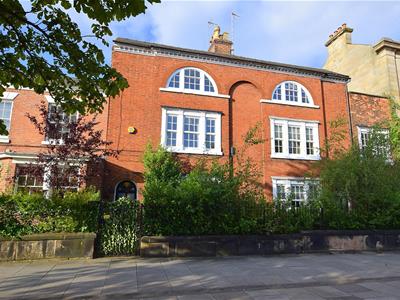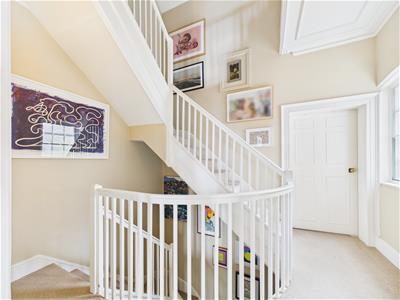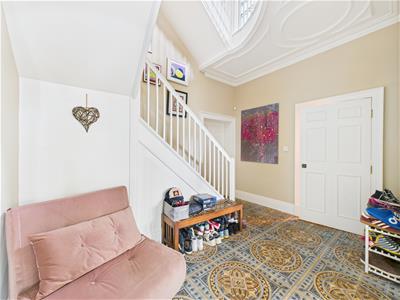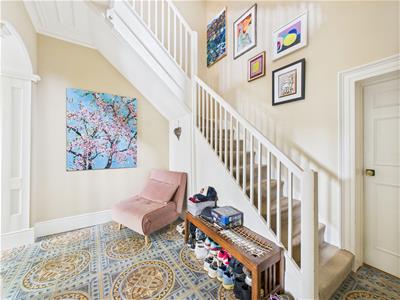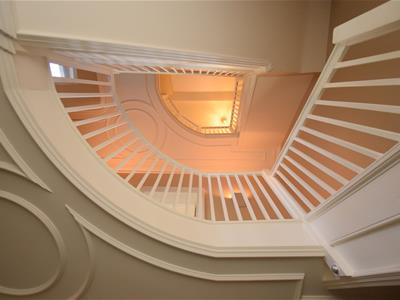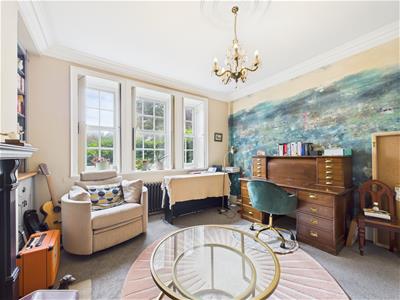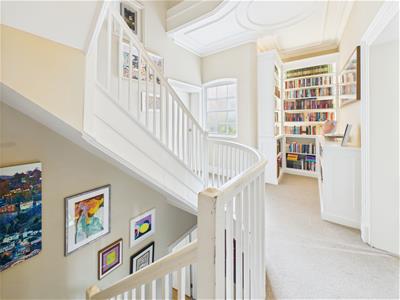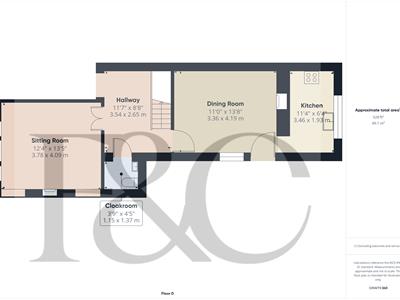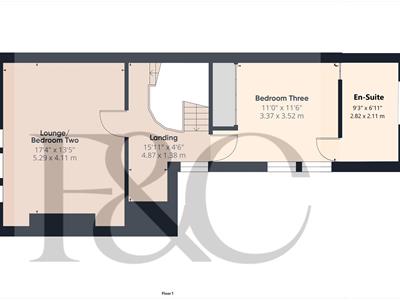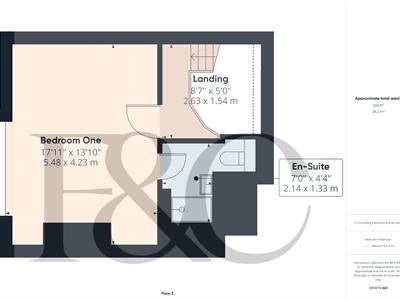
Fletcher and Company (Smartmove Derbyshire Ltd T/A)
15 Melbourne Court,
Millennium Way,
Pride Park
Derby
DE24 8LZ
Friar Gate, Conservation Area of Derby
Offers Around £399,950
3 Bedroom House
- Beautiful Three Storey Georgian Town House
- Grade II Listed With Period Features - Built Circa 1790
- Situated in Highly Sought after Conservation Area
- Beautiful Hallway, Fitted Guest Cloakroom & Sitting Room
- Dining Room & Fitted Kitchen
- Three Double Bedrooms & Two En-Suites
- Double Garage
- Decked Sun Terrace
- Secure Gated Parking & Rear Access
- Close to Excellent Amenities
A most impressive, three storey, Grade II listed, Georgian townhouse with double garage occupying a highly desirable location in the Friar Gate conservation area of Derby.
The property has much original detail and character throughout and must be seen to be fully appreciated. The accommodation comprises impressive entrance hall, feature staircase to first floor, fitted guest cloakroom, dining room and kitchen. The first floor semi-galleried landing leads to a large bedroom/first floor lounge, further good sized bedroom and bathroom. The second floor landing leads to a principle bedroom with en-suite shower room.
A true feature of this sale is the double garage situated to the rear and accessed via a secure electric gate. The outside space comprises a private decked seating/entertaining area.
The Location
The property’s location is a short distance into Derby City centre with impressive period architecture and some of Derby’s finest buildings. Close at hand are a selection of cafes, restaurants, bars along Saddler Gate and The Cathedral Quarter. There is also the Quad cinema in the Market Square, large shopping centre and easy access to the city's train and bus station. The property is in close proximity to the city’s parks, including Markeaton and Darley Park, as well as having excellent transport links.
Accommodation
Ground Floor
Entrance Hall
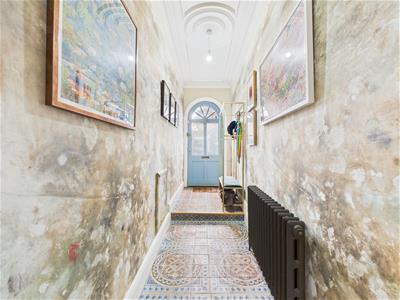 A panelled and multi-paned, arched doorway provides access to a most impressive and spacious L-shaped entrance hall featuring small batch, Scandinavian artisanal wallpaper with beautiful, reclaimed ceramic tiled floor, period style central heating radiator, coving to ceiling, ceiling mouldings and ceiling rose and an impressive staircase to first floor.
A panelled and multi-paned, arched doorway provides access to a most impressive and spacious L-shaped entrance hall featuring small batch, Scandinavian artisanal wallpaper with beautiful, reclaimed ceramic tiled floor, period style central heating radiator, coving to ceiling, ceiling mouldings and ceiling rose and an impressive staircase to first floor.
Fitted Guest Cloakroom
Appointed with a low flush WC, wash handbasin and continuation of the ceramic tiled floor.
Sitting Room
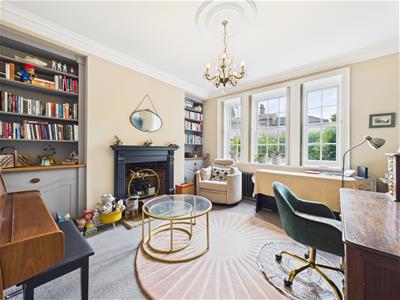 Having a feature fireplace incorporating decorative surround, stone hearth and exposed brick interior, period style central heating radiator, coving to ceiling and ceiling rose, a feature wall with small batch Scandinavian artisanal wallpaper, bespoke book shelving and storage cupboards to chimney breast recesses and attractive multi-paned windows to front with shutters.
Having a feature fireplace incorporating decorative surround, stone hearth and exposed brick interior, period style central heating radiator, coving to ceiling and ceiling rose, a feature wall with small batch Scandinavian artisanal wallpaper, bespoke book shelving and storage cupboards to chimney breast recesses and attractive multi-paned windows to front with shutters.
Dining Room
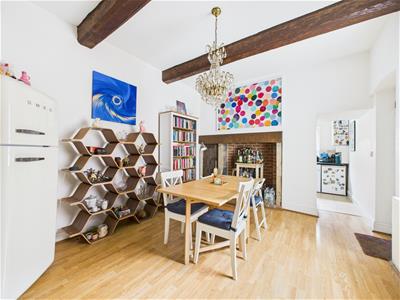 With central heating radiator, feature chimney breast with exposed brick interior, brick hearth and timber lintel, feature exposed beam ceiling, multi-paned window to side, panelled door to rear courtyard/garden/garage and open doorway to kitchen.
With central heating radiator, feature chimney breast with exposed brick interior, brick hearth and timber lintel, feature exposed beam ceiling, multi-paned window to side, panelled door to rear courtyard/garden/garage and open doorway to kitchen.
Kitchen
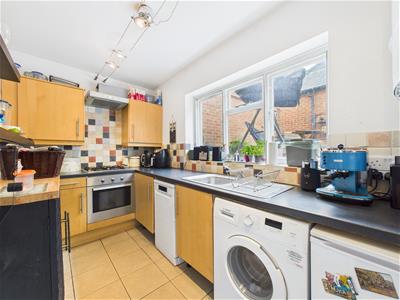 Comprising L-shaped granite effect preparation surfaces with tiled surrounds, inset stainless steel sink unit, fitted base cupboards and drawers, complementary wall mounted cupboards, inset four plate gas hob with extractor hood over and built-in oven beneath, appliance space suitable for fridge, washing machine and dishwasher, window to rear, wall mounted gas fired boiler and central heating radiator.
Comprising L-shaped granite effect preparation surfaces with tiled surrounds, inset stainless steel sink unit, fitted base cupboards and drawers, complementary wall mounted cupboards, inset four plate gas hob with extractor hood over and built-in oven beneath, appliance space suitable for fridge, washing machine and dishwasher, window to rear, wall mounted gas fired boiler and central heating radiator.
First Floor Landing
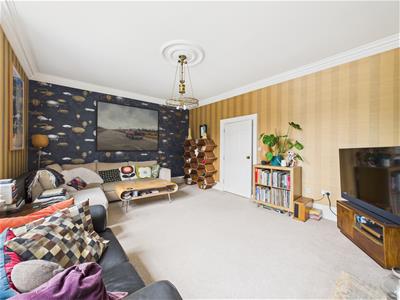 A beautiful, semi-galleried landing with curved balustrade and staircase to second floor, central heating radiator, bespoke illuminated fitted bookshelf, coving to ceiling with ceiling mouldings and multi-paned window to side.
A beautiful, semi-galleried landing with curved balustrade and staircase to second floor, central heating radiator, bespoke illuminated fitted bookshelf, coving to ceiling with ceiling mouldings and multi-paned window to side.
Lounge/ Bedroom Two
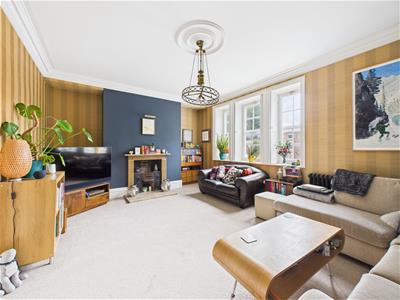 Please note this room is currently used as a first floor lounge but could easily function as a bedroom. Featuring a fireplace with decorative stone surround, stone hearth, cast iron interior and open fire grate, period style central heating radiator, coving to ceiling and multi-paned window to front with shutters.
Please note this room is currently used as a first floor lounge but could easily function as a bedroom. Featuring a fireplace with decorative stone surround, stone hearth, cast iron interior and open fire grate, period style central heating radiator, coving to ceiling and multi-paned window to front with shutters.
Bedroom Three
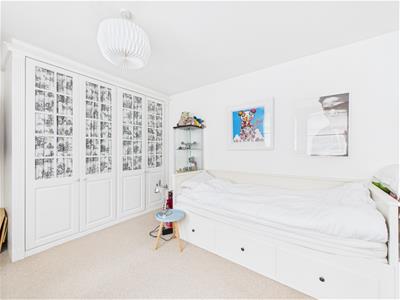 Having a central heating radiator, fitted wardrobes, feature fireplace with decorative surround, slate hearth and exposed brick interior, storage cupboard and two multi-paned windows to side.
Having a central heating radiator, fitted wardrobes, feature fireplace with decorative surround, slate hearth and exposed brick interior, storage cupboard and two multi-paned windows to side.
En-Suite
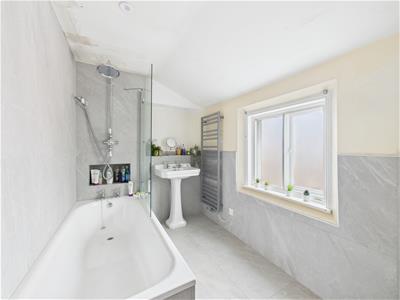 Refitted in March 2025 and appointed with a low flush WC, pedestal wash handbasin, bath with shower over, ladder style radiator and window to rear.
Refitted in March 2025 and appointed with a low flush WC, pedestal wash handbasin, bath with shower over, ladder style radiator and window to rear.
Second Floor Landing
A semi-galleried landing with period style radiator.
Principle Bedroom
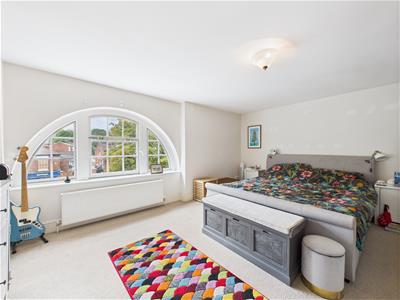 With central heating radiator, beautiful feature arched multi-paned window to front and door to en-suite shower room.
With central heating radiator, beautiful feature arched multi-paned window to front and door to en-suite shower room.
En-Suite Shower Room
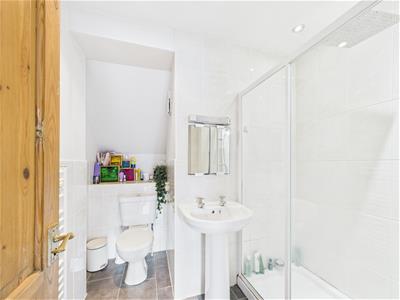 Partly tiled and appointed with a low flush WC, pedestal wash handbasin, double shower cubicle and towel radiator.
Partly tiled and appointed with a low flush WC, pedestal wash handbasin, double shower cubicle and towel radiator.
Outside
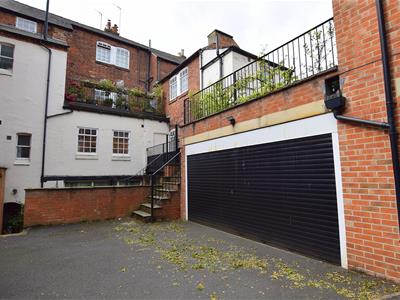 To the front of the property is a pathway with wrought iron railings and screening hedging. To the rear of the property, accessed via a secure electric gate, is a communal courtyard with access to the property's double garage. Above this is a private, decked, outdoor space ideal for entertaining. This also gives rear access to the property.
To the front of the property is a pathway with wrought iron railings and screening hedging. To the rear of the property, accessed via a secure electric gate, is a communal courtyard with access to the property's double garage. Above this is a private, decked, outdoor space ideal for entertaining. This also gives rear access to the property.
Tenure
The property has a leasehold term of 999 years of which there are a minimum of 975 years remaining. The property is one of 6 dwellings, of which each household owns a share in the management company which also holds a share of the freehold. This management company also manages the maintenance of the shared backyard area, with each household paying a monthly fee of £10/month each; which covers any repairs to the electric security gate, walls, any tree trimming required or drainage issues.
This information would need to be confirmed by a solicitor before proceeding with a purchase.
Council Tax Band D
Energy Efficiency and Environmental Impact
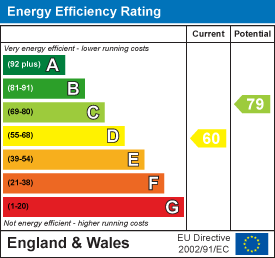

Although these particulars are thought to be materially correct their accuracy cannot be guaranteed and they do not form part of any contract.
Property data and search facilities supplied by www.vebra.com
