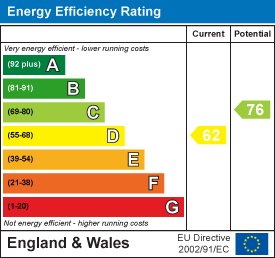
County Estate Agents
Tel: 01253 711511
7 Orchard Road
St Annes On Sea
Lancashire
FY8 1RY
Lake Road, Lytham St. Annes
Asking price £650,000
6 Bedroom House - Semi-Detached
- SUPERB SIX BEDROOM SEMI DETACHED PERIOD FAMILY HOME SITUATED IN A PRIME LOCATION JUST A SHORT WALK FROM FAIRHAVEN LAKE & THE SEA FRONT
- TWO RECEPTION ROOMS - FOUR BATHROOMS - TWO SEPARATE WC'S - LARGE DINING KITCHEN - UTILITY ROOM - REAR GARDEN
- FULL OF CHARACTER AND CHARM AND CLOSE TO EXCELLENT LOCAL SCHOOLS
- OFF ROAD PARKING FOR FOUR VEHICLES****Energy Rating - D
A charming and characterful six-bedroom period family home, boasting many original features throughout. Ideally situated close to Fairhaven Lake and St Annes beachfront, this spacious property offers convenient access to excellent local schools, a variety of shops, and superb transport links – perfect for families seeking a blend of coastal living and community amenities.
Entrance
UPVC door with double glazed opaque glass insert leading into:
Hallway
Tiled flooring, original skirting boards, cornice and decorative design features, double radiator, staircase leading to the first floor landing with under stairs storage cupboard, doors leading to the following rooms:
Downstairs WC
1.91m x 0.94m (6'3 x 3'1)UPVC double glazed opaque window to front, two piece white suite comprising of: floating wash hand basin and WC, tiled flooring.
Reception Room One
5.87m x 5.64m (19'3 x 18'6)Large principal reception room with four sets of UPVC double glazed windows to front, original skirting boards and decorative design features, wall lights, double radiator, television and telephone point.
Reception Room Two
5.00m x 4.83m (16'5 x 15'10)UPVC double glazed French doors with windows to both sides leading to the rear garden, original skirting boards, double radiator, consumer unit.
Kitchen
4.98m x 4.09m (16'4 x 13'5)UPVC double glazed window to rear, comprehensive range of contemporary fitted wall and base units with wood effect laminate work surfaces, tiled to splash backs, one and a half bowl stainless steel sink and drainer, integrated appliances include: electric double oven, five ring gas hob with overhead illuminated extractor, dishwasher, American style fridge freezer, microwave, breakfast bar, tiled flooring, original skirting boards, recessed spotlights, extractor fan, open to;
Dining Area
3.10m x 2.95m (10'2 x 9'8)UPVC double glazed French doors with windows to both sides leading out to the rear garden, tiled flooring, double radiator, recessed spotlights, door leading into:
Utility Room
2.87m x 1.85m (9'5 x 6'1)UPVC double glazed window to rear, comprehensive range of contemporary fitted wall and base units with wood effect laminate work surfaces, cupboard housing large water cylinder and boiler, plumbed for washing machine and space for tumble dryer, tiled flooring.
First Floor Landing
Aforementioned staircase leading to the first floor landing, various UPVC double glazed windows to front and side allowing an abundance of natural light, pendant lighting, double radiator, original skirting boards and coving, staircase leading to the second floor landing, doors lead to the following rooms:
Bathroom
2.62m x 1.83m (8'07 x 6'0)UPVC double glazed opaque window to the side, two piece white suite comprising of: vanity wash handbasin, bath with overhead mains powered shower and glass shower screen, part tiled walls, tiled flooring, wall mounted heated towel rail, shaver point extractor fan, recessed spotlights.
WC
1.75m x 0.86m (5'9 x 2'10)UPVC double glazed opaque window to side, tiled flooring, WC, double radiator, recessed spotlights.
Bedroom One
4.98m x 3.96m (16'4 x 13'0)UPVC double glazed walk in bay window to front allowing plentiful light and providing sea views to the side, original skirting boards, double radiator, television point, door leading into:
En-Suite
2.77m x 2.06m (9'1 x 6'9)Three piece contemporary white suite comprising of: shower cubicle with overhead mains powered shower, floating wash hand basin, WC, tiled flooring, half tiled walls, extractor fan, wall mounted heated towel rail, recessed spotlights.
Bedroom Two
4.39m x 4.04m (14'5 x 13'3)UPVC double glazed window to side, double radiator, original skirting boards, television point.
Bedroom Three
4.11m x 3.89m (13'6 x 12'9)UPVC double glazed window to rear, double radiator, original skirting boards, television point.
Second Floor Landing
Aforementioned staircase leading to the second floor landing, circular skylight, doors leading to the following rooms:
Bedroom Four
5.03m x 4.09m (16'6 x 13'5)Two sets of UPVC double glazed windows to front, double radiator, television point, door leading into:
En-Suite
1.91m x 1.32m (6'3 x 4'4)Three piece contemporary white suite comprising of: large shower cubicle with overhead mains powered shower, vanity wash hand basin and WC, tiled flooring, fully tiled walls, wall mounted heated towel rail, recessed spotlights, extractor fan.
Bedroom Five
4.65m x 3.12m (15'3 x 10'3)Two sets of UPVC double glazed windows to side, double radiator, television point.
Bedroom Six
4.06m x 3.43m (13'4 x 11'3)UPVC double glazed windows to front and side, double radiator, television point.
Family Bathroom
2.54m x 1.68m (8'4 x 5'6)Three piece contemporary white suite comprising of: bath with overhead mains powered shower and glass shower screen, vanity wash hand basin and WC, tiled flooring, fully tiled walls, wall mounted heated towel rail, shaver point recessed spotlights, extractor fan, circular skylight.
Outside
The front of the property has a block paved driveway with shrub and planting borders, and also provides off road parking for four/five vehicles and a secure side gate.
The rear garden is mainly laid to lawn with block paved patio area and brick built outbuilding, a perfect space for storage.
Other Details
Tenure: Leasehold residue 999 years
Ground Rent: £12.00 per annum
Council Tax Band F (£3,485.83 per annum)
Energy Rating: D
Fitted Water Meter
Energy Efficiency and Environmental Impact

Although these particulars are thought to be materially correct their accuracy cannot be guaranteed and they do not form part of any contract.
Property data and search facilities supplied by www.vebra.com





























