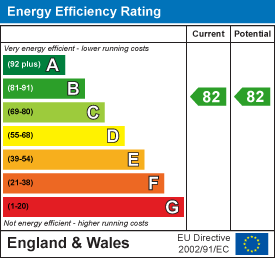.png)
125 St. Georges
Jesmond
NE2 2DN
Howard Street, Newcastle Upon Tyne, NE1
Asking Price £110,500
2 Bedroom Flat
- DELIGHTFUL TWO BEDROOM THIRD-FLOOR APARTMENT
- SITUATED WITHIN A RESIRABLE RESIDENTIAL AREA
- DUAL-ASPECT OPEN-PLAN LOUNGE/DINER WITH JULIET BALCONY
- RESIDENT PARKING PERMIT AVAILABLE FOR PARKING DIRECTLY OUTSIDE
- WELL-EQUIPPED KITCHEN WITH INTEGRATED APPLIANCES
- CLOSE TO AMENITIES & EXCELLENT TRANSPORT LINKS
Stylish Two-Bedroom Third-Floor Apartment Located in Tube Court, Howard Street. Featuring an Open-Plan Living/Dining/Kitchen Space with Juliet Balcony, Family Bathroom with Three-Piece Suite, Resident Parking Permit, and Excellent City Centre Access.
This well presented purpose-built two bedroom apartment is perfectly positioned in Newcastle’s vibrant city centre, Tube Court offers immediate access to the Quayside, Ouseburn, and a wide range of cafes, bars, and transport links via road and rail.
This is a shared ownership property, with an 85% share available for sale at a fixed price of £110,500, based on 85% of the open market value of £130,000. - Monthly rent as per shared ownership agreement at 85% share is £62.34 - Annual Service Charge is £1270.56
***THIS PROPERTY IS ALSO AVAILABLE FOR SALE OUT RIGHT AT OFFERS OVER £130,000***
The internal accommodation briefly comprises: Entry into a welcoming entrance hallway with two convenient built-in storage cupboards. From here, access is provided to all rooms, including two well-sized bedrooms – the principal being a comfortable double. The family bathroom is fitted with a three-piece suite, complemented by part-tiled walls for a modern finish.
The living space opens into a bright and airy open-plan lounge/diner, enjoying a dual aspect and Juliet balcony which allows in plenty of natural light. This space flows seamlessly into the kitchen, which is fitted with a range of wall and base units, integrated appliances, and a side-aspect window for additional light.
The apartment is located on the third floor of Tube Court, accessed via a communal hallway, and benefits from a resident parking permit that allows parking directly outside the building.
With high demand expected, early viewing is advised! Please contact us for further information regarding the shared ownership scheme on offer.
ON THE THIRD FLOOR
Hallway
Bedroom
3.07m x 3.32m (10'1" x 10'11")Measurements taken from widest points
Bedroom
2.20m x 3.32m (7'3" x 10'11")Measurements taken from widest points
Bathroom
2.46m x 2.14m (8'1" x 7'0")Measurements taken from widest points
Lounge
3.24m x 4.62m (10'8" x 15'2")Measurements taken from widest points
Kitchen
3.64m x 2.14m (11'11" x 7'0")Measurements taken from widest points
Disclaimer
The information provided about this property does not constitute or form part of an offer or contract, nor may be it be regarded as representations. All interested parties must verify accuracy and your solicitor must verify tenure/lease information, fixtures & fittings and, where the property has been extended/converted, planning/building regulation consents. All dimensions are approximate and quoted for guidance only as are floor plans which are not to scale and their accuracy cannot be confirmed. Reference to appliances and/or services does not imply that they are necessarily in working order or fit for the purpose.
Energy Efficiency and Environmental Impact

Although these particulars are thought to be materially correct their accuracy cannot be guaranteed and they do not form part of any contract.
Property data and search facilities supplied by www.vebra.com
















