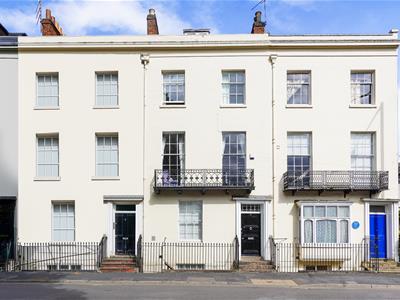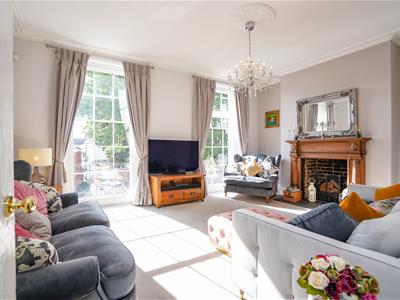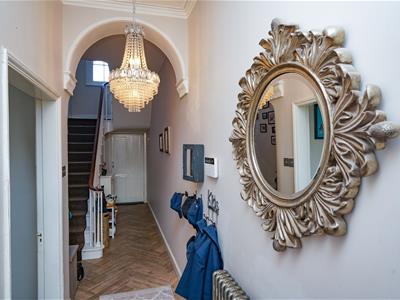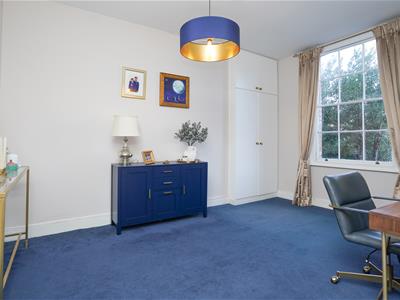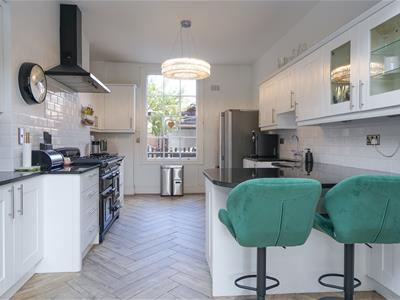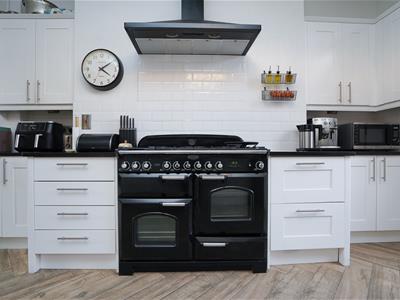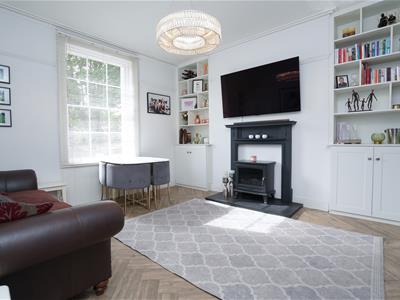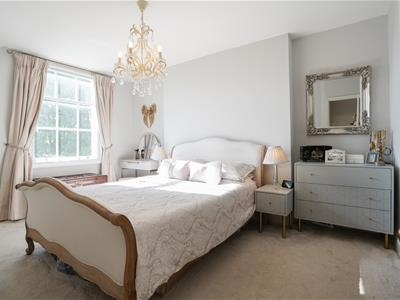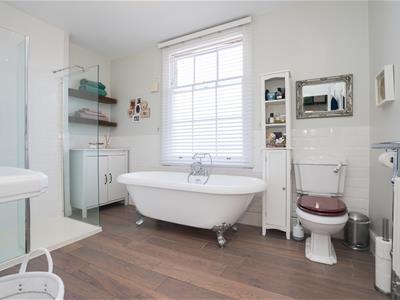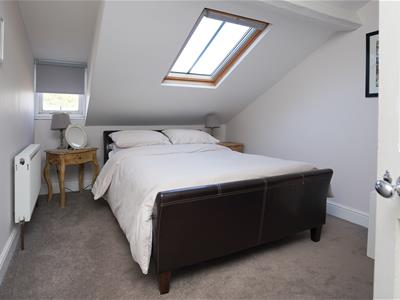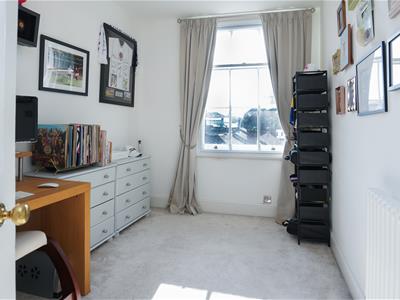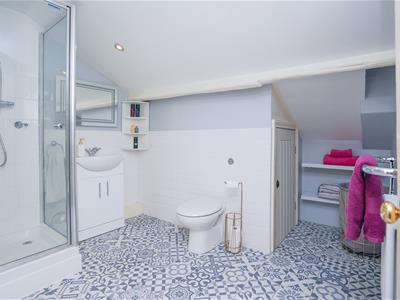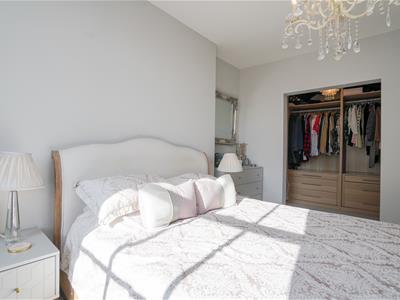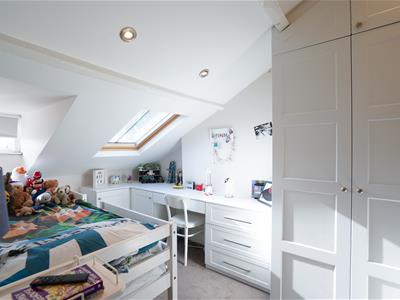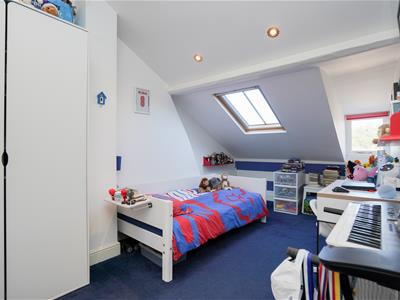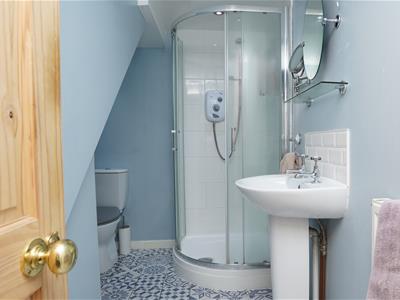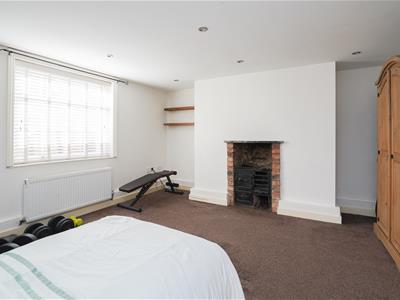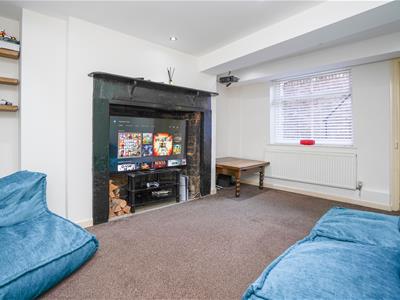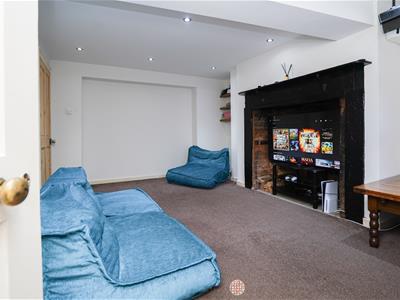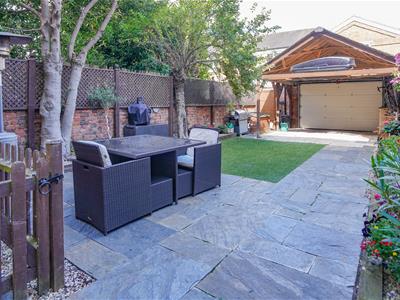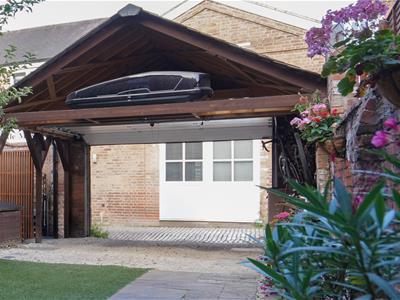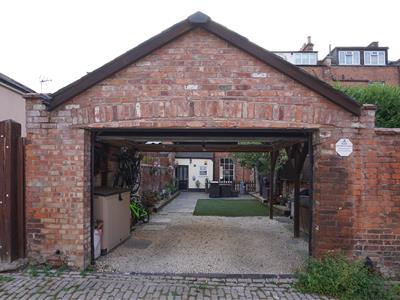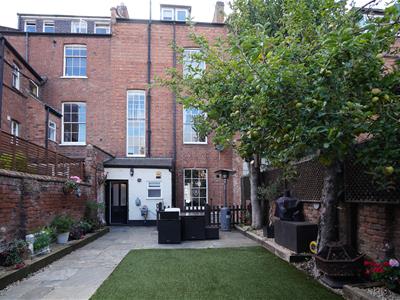
Somerset House
Royal Leamington Spa
CV32 5QN
Church Street, Leamington Spa
Guide Price £925,000
7 Bedroom House - Terraced
- Impressive Grade II Listed Regency Townhouse
- 7 Bedrooms
- Self-Contained Basement Apartment
- Off-Street Carport Parking
- Fitted Open Plan Kitchen
- First Floor Drawing Room
- Many Original Features
- Popular Town Location
An outstanding opportunity to acquire a most impressive Grade II Listed Regency townhouse of style and character, sympathetically modernised to retain much of the property's original character features, providing substantial five/six bedroomed accommodation arranged over four floors, including self-contained one bedroomed basement apartment and undercover parking, in highly regarded town location.
Church Street, Leamington Spa
Is a popular town location comprising many fine period dwellings, ideally sited a short walk from the town centre and all amenities, including shops, schools and Leamington's renowned recreational facilities, also within walking distance of the local railway station. Over the years this location has consistently proved to be very popular.
ehB Residential are pleased to offer 11 Church Street, which provides spacious seven bedroomed accommodation arranged over four floors, including a self-contained basement apartment. The property has many notable features; the comprehensively fitted open plan living/kitchen arrangement, landscaped "town" garden with undercover and secure car parking are particularly noteworthy. The property has been maintained by the present owners to an excellent standard throughout and the agents consider internal inspection to be highly recommended.
In detail the accommodation comprises:-
Reception Hall
With timber panelled entrance door, glazed panel over, herringbone patterned porcelain wood effect flooring, period style radiators, staircase off, original balustrade, coved cornice, original ornamental arch.
Rear Hall
With timber and glazed panel rear door, matching flooring, downlighters.
Cloakroom/WC/Utility Cupboard
1.60m x 1.65m (5'3" x 5'5")With corner vanity unit incorporating was hand basin with mixer tap, low flush WC, matching flooring, half tiled walls, period style radiator, with plumbing for automatic washing machine and separate tumble dryer.
Open Plan Living/Kitchen
4.37m x 4.27m (14'4" x 14")With matching flooring, fireplace feature with surround and hearth, flanked by alcoves with custom build base units and bookcase over, period style radiator, coving to ceiling, sash window.
Comprehensively Fitted Kitchen
4.57m x 3.66m (15' x 12')With extensive range of white faced base cupboard and drawer units, complimentary granite work surfaces, tiled splashbacks, matching peninsular unit/breakfast bar, high level cupboards, Belfast sink unit with mixer tap, concealed pelmet lighting, matching flooring, "classic" range flanked by further drawer units, with canopy extractor hood over, built-in dishwasher and sash window.
Access from the Reception Hall also leads to the...
Self-Contained Basement
With timber and glazed panel door, downlighters.
Living Room
4.50m x 3.38m (14'9" x 11'1")With original fireplace feature, radiator, downlighters.
Fitted kitchen
2.82m x 2.24m (9'3" x 7'4")With range of white base cupboard and drawer units, complimentary rolled edge work surfaces, single drainer stainless steel one and a half bowl sink unit, tiled splashbacks and high level cupboards, built-in oven and four ring ceramic hob unit with extractor hood over, further appliance space, tiled floor, timber and glazed panel rear door, downlighters.
Bedroom
4.27m x 4.37m (14' x 14'4")With radiator, original fireplace/range feature, with sash window, meter cupboard.
Bathroom/WC
1.98m x 2.90m (6'6" x 9'6")With low flush WC, pedestal basin, quadrant tiled shower cubicle with Triton shower unit, tiled floor, radiator.
Principle Staircase
With balustrade leading to mezzanine landing, with sash window, further staircase to...
First Floor Landing
With period style radiator.
Drawing Room
5.79m x 4.27m (19' x 14')With twin full height sash windows leading to the original balcony with wrought iron balustrade, period style fireplace with timber mantle, coving to ceiling, double radiator.
Study/Bedroom
3.35m x 4.50m (11' x 14'9")With sash window, period style radiator, full height double built-in cupboards with fitted shelves.
Stairs with mezzanine landing leading to...
Second Floor Landing
With period style radiator, understair cupboard.
Refitted Bathroom/WC
3.66m x 2.54m (12' x 8'4")With stand-alone ball and claw bath with mixer tap, shower attachment, oversized tiled shower cubicle with integrated shower unit, pedestal basin, low flush WC, chrome heated towel rail/radiator, tiled wood effect flooring, half tiled walls.
Bedroom
4.45m x 3.30m (14'7" x 10'10")With cast iron radiator, sash window.
En-Suite Dressing Room
1.91m x 2.69m (6'3" x 8'10")
Bedroom
2.24m x 3.35m (7'4" x 11')With cast iron period style radiator, sash window.
Stairs to...
Third Floor Galleried Landing
With access to roof space.
Shower Room/WC
2.74m x 1.98m min (9' x 6'6" min)With tiled shower cubicle, integrated shower unit, vanity unit incorporating wash hand basin, mixer tap, low flush WC, concealed cistern, being half tiled with tiled floor, chrome heated towel rail/radiator, access to useful storage facility within the eaves.
Bedroom
3.66m x 2.44m (12' x 8')With radiator, double built-in wardrobe, hanging rail, shelf, cupboard over, dresser drawers under Velux window.
Bedroom
4.88m x 2.51m (16' x 8'3")With radiator, Velux window.
Bedroom
3.96m x 2.84m (13' x 9'4")With radiator, Velux window.
Outside (Front)
To the front of the property is a railed fore court with steps leading to the self-contained basement.
Specific Notes
The property is Grade II Listed and is situated in a Conservation area.
Outside (Rear)
To the rear is a landscaped "town" garden with rear lower fore court with steps leading to the self-contained basement. With large, paved patio and path, inset shaped synthetic lawn flanked by raised, gravelled flower borders, bounded by brick wall with trellising over, and leading to the...
Large Car Port
With electric up-and-over door, electric, light, power point and EV charger, storage bin.
Mobile Phone Coverage
Good outdoor signal with variable in-home signal available in the area. We advise you to check with your provider. (Checked on Ofcom Aug 25).
Broadband Availability
Standard/Superfast/Ultrafast Broadband Speed is available in the area. We advise you to check with your current provider. (Checked on Ofcom Aug 25).
Rights of Way & Covenants
The property is sold subject to and with the benefit of, any rights of way, easements, wayleaves, covenants or restrictions etc, as may exist over the same whether mentioned herein or not.
Tenure
The property is understood to be freehold although we have not inspected the relevant documentation to confirm this.
Services
All mains services are understood to be connected to the property including gas. NB We have not tested the central heating, domestic hot water system, kitchen appliances or other services and whilst believing them to be in satisfactory working order we cannot give any warranties in these respects. Interested parties are invited to make their own enquiries.
Council Tax
Council Tax Band C.
Location
11 Church Street
Leamington Spa
CV31 1ER
Although these particulars are thought to be materially correct their accuracy cannot be guaranteed and they do not form part of any contract.
Property data and search facilities supplied by www.vebra.com
