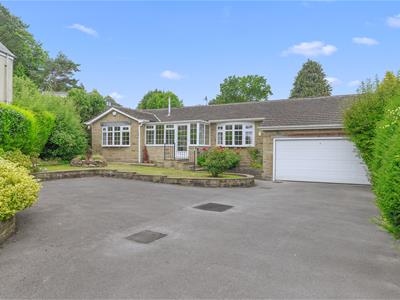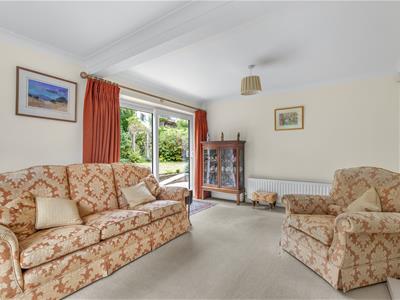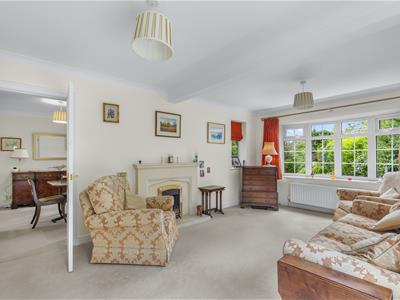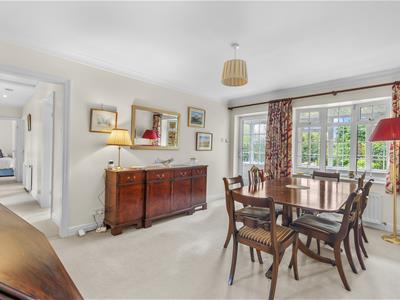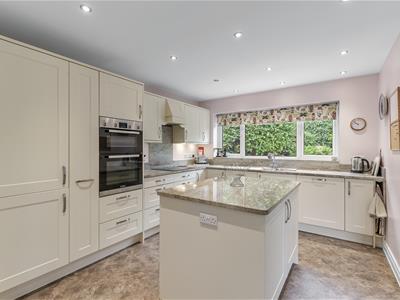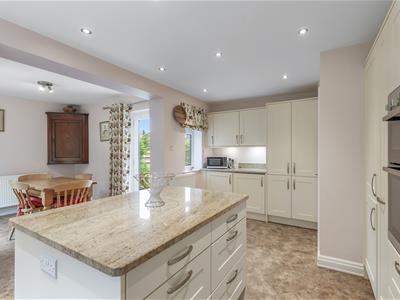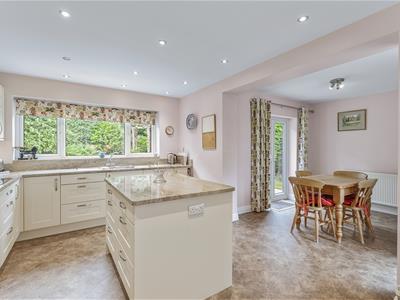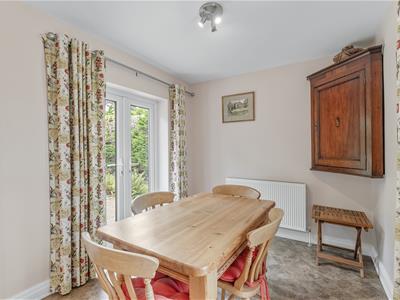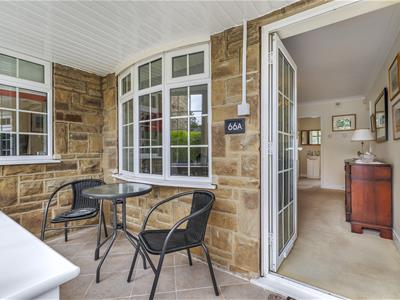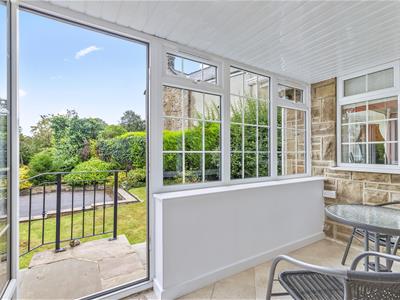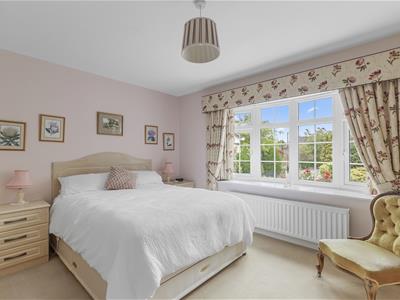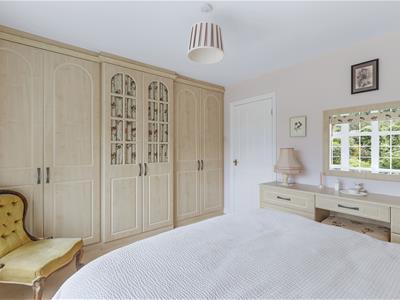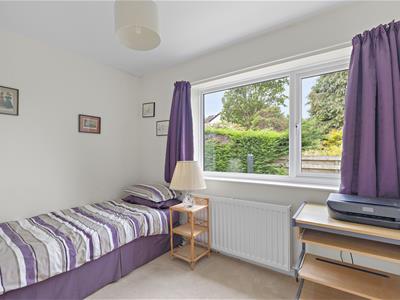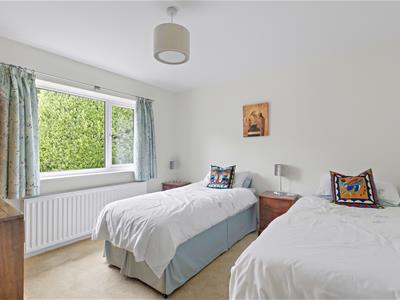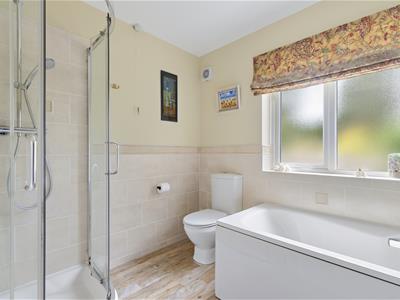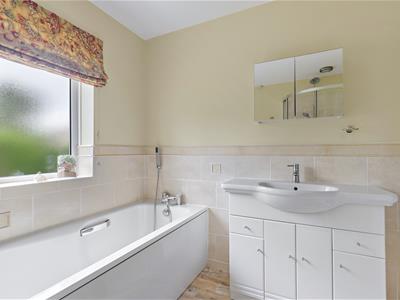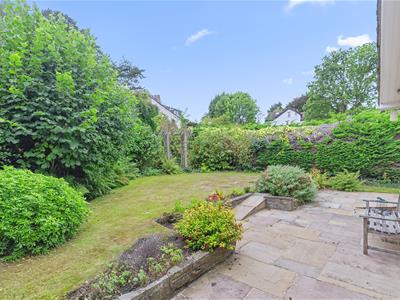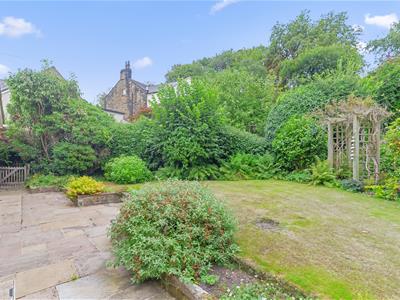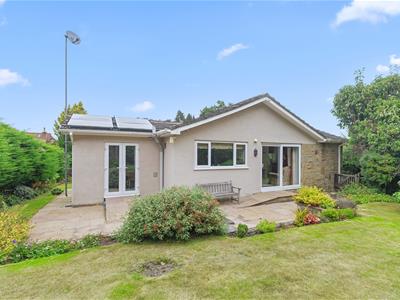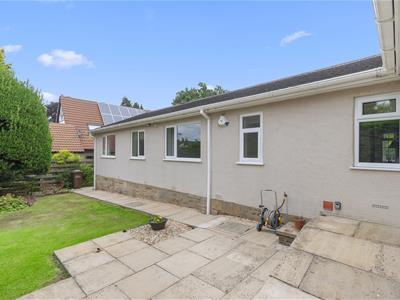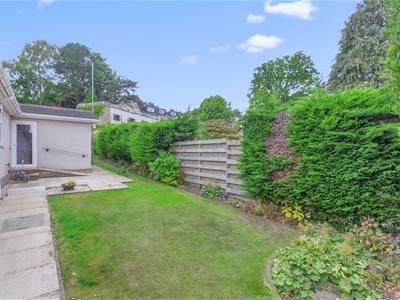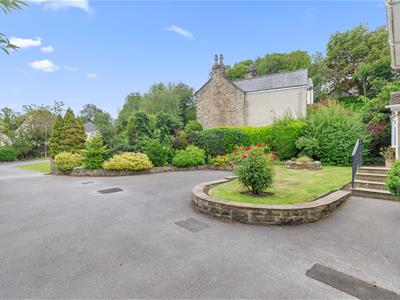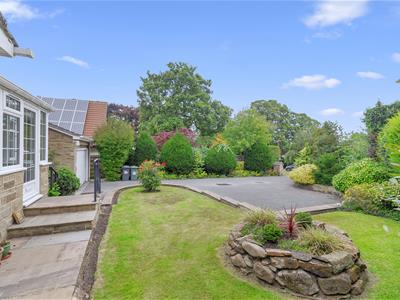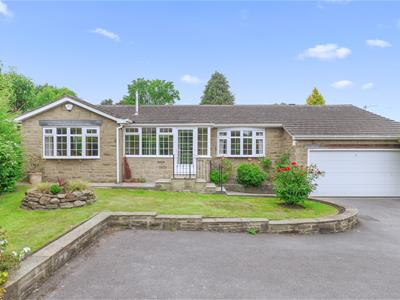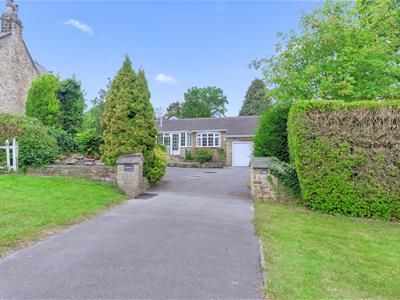Tranmer White
139,Bolling Road,
Ben Rhydding
Ilkley
West Yorkshire
LS29 8PN
Wheatley Lane, Ilkley
Guide price £725,000 Sold (STC)
3 Bedroom Bungalow - Detached
- Generously Proportioned Detached Bungalow
- Enviable Setting Close To Nearby Village Amenities
- Large Porch, Dining Hall & Cloakroom
- Sitting Room
- Sizeable Fitted Kitchen & Breakfast Room
- Three Good Sized Bedrooms & Bathroom
- Double Garage & Ample Off Road Parking
- Private Gardens
- Council Tax Band F
- EPC Rating D
An attractive detached bungalow offering generously proportioned and well-appointed accommodation in a particularly convenient setting within a short stroll of local amenities and transport services. Set back from Wheatley Lane, the property stands within a good sized level plot with ample off road parking and a very private south facing garden. The property includes a large porch, a dining hall, cloakroom, and a generous fitted kitchen with adjoining breakfast room together with three bedrooms and a bathroom.
GROUND FLOOR
Entrance Porch
3.58m x 1.37m (11'9" x 4'6")With a ceramic tiled floor and a glazed inner door leading to:
Dining Hall
4.57m x 3.53m (15'0" x 11'7")With a moulded ceiling cornice.
Cloakroom
With a low suite wc and a vanity unit. Cylinder cupboard.
Sitting Room
5.59m x 3.66m (18'4" x 12'0")With an attractive fireplace housing a living flame gas fire. Bow window to the front elevation. Glazed doors leading to the side garden. Moulded ceiling cornice.
Kitchen
5.36m x 3.23m (17'7" x 10'7")With a stainless steel sink unit and a range of fitted base and wall units incorporating cupboards, drawers and granite work surfaces together with an island unit with additional cupboards. Recessed spotlights. Integrated appliances include an electric oven, grill, hob and extractor hood over together with a dishwasher, fridge and freezer washing machine and tumble dryer.
Adjoining Breakfast Room
3.10m x 2.44m (10'2" x 8'0")With glazed double doors leading to the south facing garden and a further door to the rear garden.
Inner Hall
With recessed spotlights.
Bedroom
3.58m x 3.35m (11'9" x 11'0")With extensive fitted furniture including wardrobes, drawers and a dressing table. Bow window to the front elevation.
Bedroom
3.05m x 2.39m (10'0" x 7'10")
Bedroom
3.45m x 3.35m (11'4" x 11'0")
Bathroom
With a modern white suite with a panelled bath having a hand held shower, shower cubicle, low suite wc and a vanity unit. Ceramic tiling to the walls and floor. Mirror fronted medicine cabinet and a chrome heated towel rail.
OUTSIDE
Double Garage
5.03m x 4.93m (16'6" x 16'2")With an electrically operated up and over door. Wall mounted gas central heating boiler. Mezzanine storage above. There is an internal door giving access from the inner hall.
Gardens
The property stands on a good sized plot with additional off road parking in the driveway and an internal turning area within the grounds. There is a private lawned garden area to the south and a further west facing garden area to the rear.
Ben Rhydding
Located on the eastern side of Ilkley, Ben Rhydding sits just below the famous Cow and Calf Rocks and is a thriving community in its own right, sought after for its village appeal with a standout parade of shops, one of the districts most highly-regarded primary schools, St John's church and its own train station. In the 19th century, then known as Wheatley, Ben Rhydding was noted for its hydropathic establishment.
Council Tax
City of Bradford Metropolitan District Council Tax Band F
Please Note
The extent of the property and its boundaries are subject to verification by inspection of the title deeds. The measurements in these particulars are approximate and have been provided for guidance purposes only. The fixtures, fittings and appliances have not been tested and therefore no guarantee can be given that they are in working order. The internal photographs used in these particulars are reproduced for general information and it cannot be inferred that any item is included in the sale.
Mobile Signal/Coverage
The mobile signal/coverage in this area can be verified via the following link: https://checker.ofcom.org.uk/en-gb/mobile-coverage
MONEY LAUNDERING, TERRORIST FINANCING AND TRANSFER
Money Laundering Regulations (Introduced June 2017). To enable us to comply with the expanded Money Laundering Regulations we are required to obtain identification from prospective buyers once a price and terms have been agreed on a purchase. Please note the property will not be marked as sold subject to contract until the appropriate identification has been provided.
Energy Efficiency and Environmental Impact
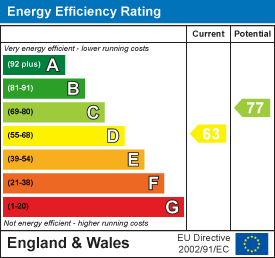
Although these particulars are thought to be materially correct their accuracy cannot be guaranteed and they do not form part of any contract.
Property data and search facilities supplied by www.vebra.com
