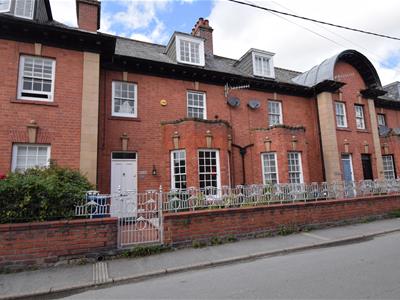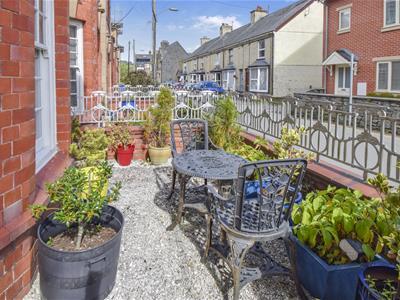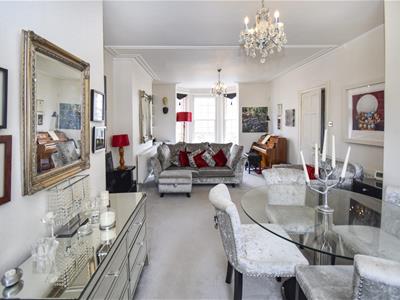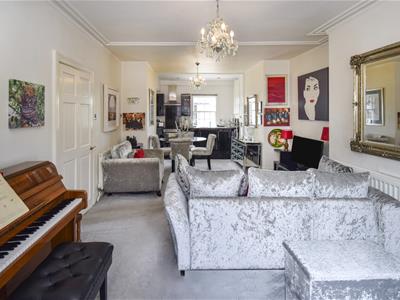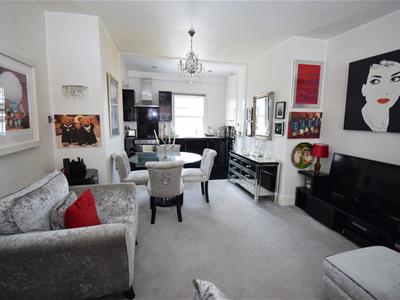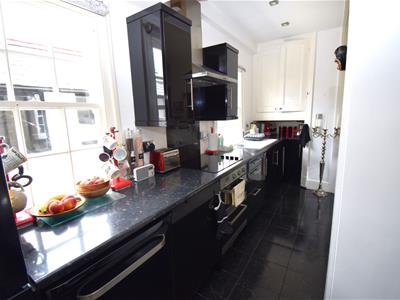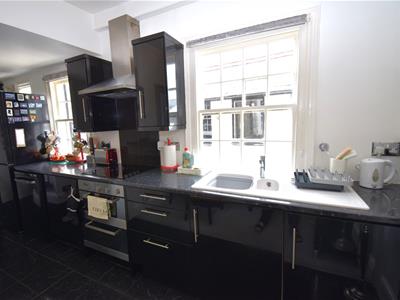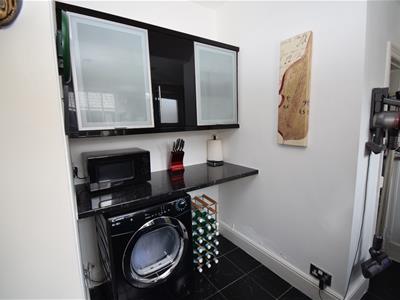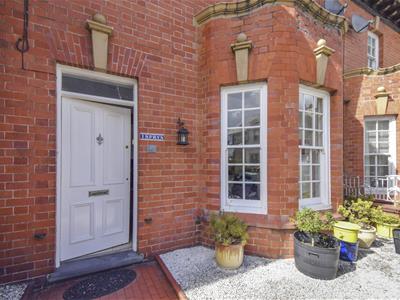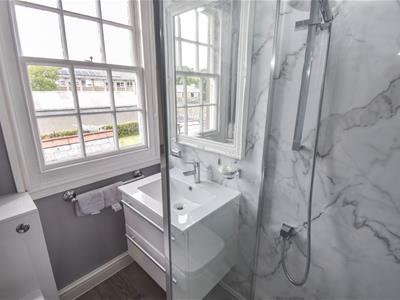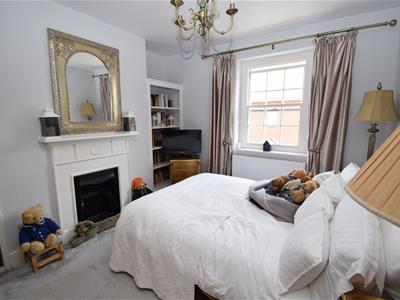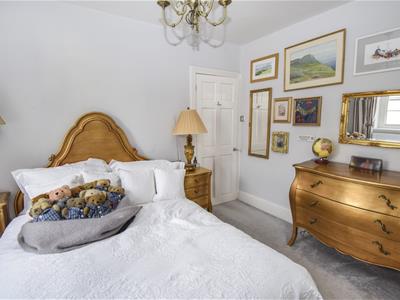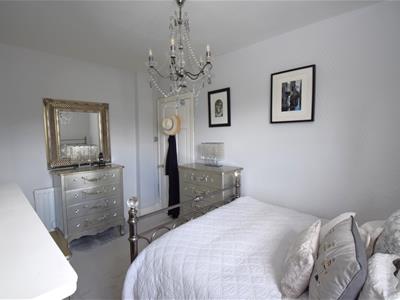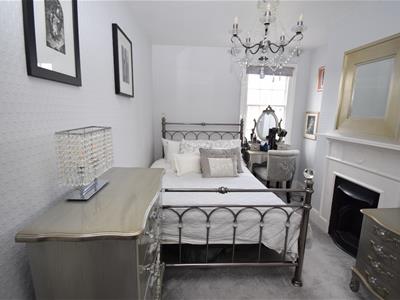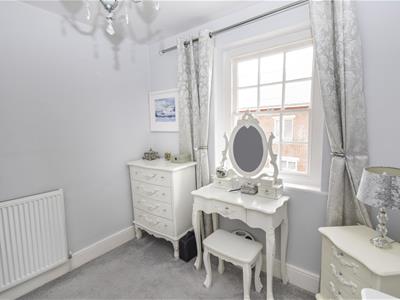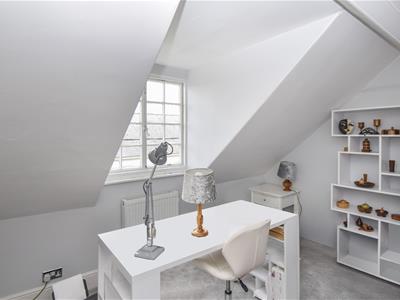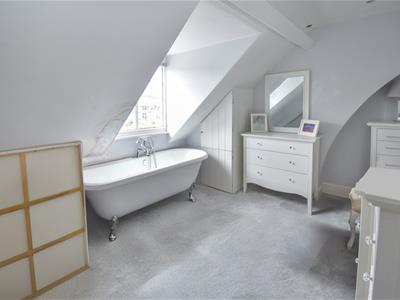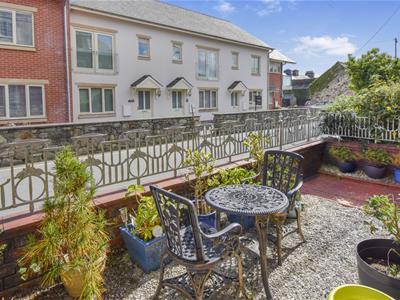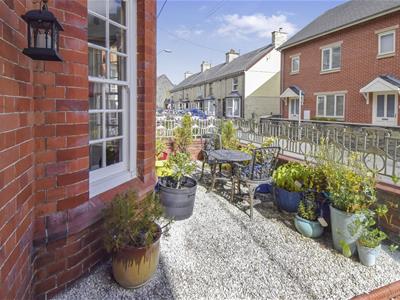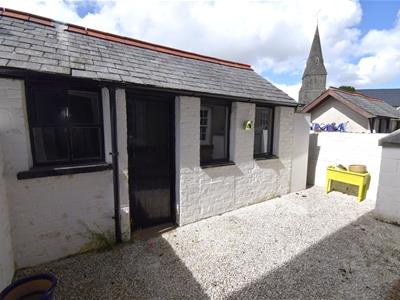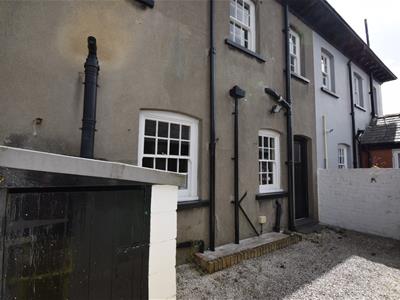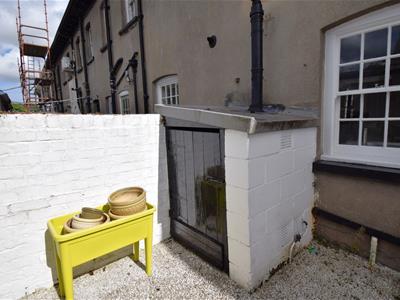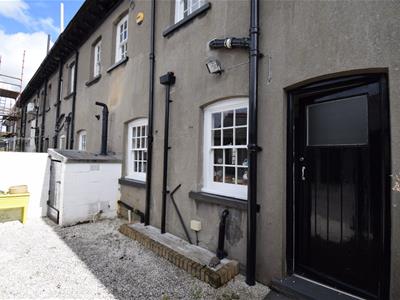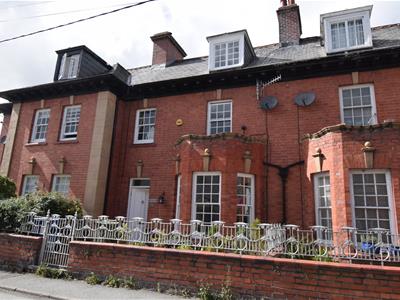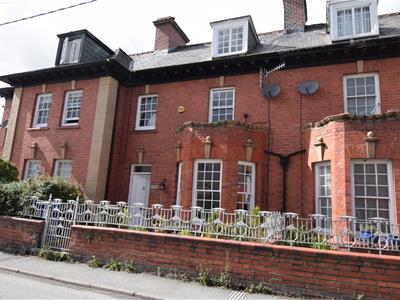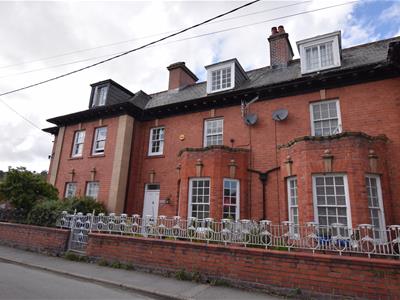13 Arenig Street, Bala
Offers in the region of £275,000
5 Bedroom House - Mid Terrace
- Spacious family home that beautifully marries modern living with historical character.
- 5 Bedrooms
- Modern kitchen and Bathroom
- Immaculate condition
- Within walking distance to high street and all amenities
- Grade ll* listed building
Nestled in the charming town of Bala, Isfryn,13 Arenig Street presents a splendid opportunity to acquire a spacious family home that beautifully marries modern living with historical character. This mid-terrace house, built in 1904, is a Grade II* listed property, showcasing the architectural elegance of its era while having been thoughtfully modernised to meet contemporary standards.
The residence boasts five generously sized bedrooms, providing ample space for family living or accommodating guests. The heart of the home features an open-plan living room, dining area, and kitchen, creating a warm and inviting atmosphere perfect for both entertaining and everyday family life. The layout is designed to enhance connectivity and flow, ensuring that every corner of the home is both functional and welcoming.
Situated within walking distance to the high street, residents will enjoy easy access to a variety of local amenities, including shops, cafes, and recreational facilities. This prime location not only offers convenience but also allows for a vibrant community lifestyle.
With its blend of historical charm and modern comforts, Isfryn, 13 Arenig Street is an exceptional property that promises to be a delightful family home for years to come.
Our Ref:- B844
All measurements are approximate
The ACCOMMODATION comprises of:-
GROUND FLOOR
Entrance Vestibule
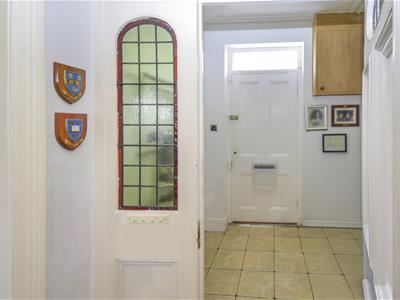 with tiled flooring, downlights and cupboard housing the electric meters. Opening to:-
with tiled flooring, downlights and cupboard housing the electric meters. Opening to:-
Hallway
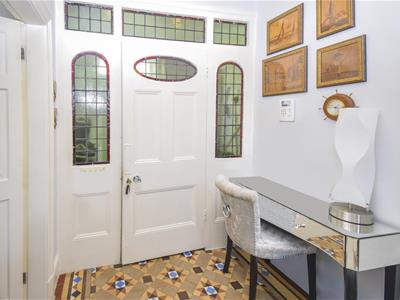 with quarry tiled flooring, telephone point, 1 radiator and stairs up to first floor.
with quarry tiled flooring, telephone point, 1 radiator and stairs up to first floor.
Lounge/Diner
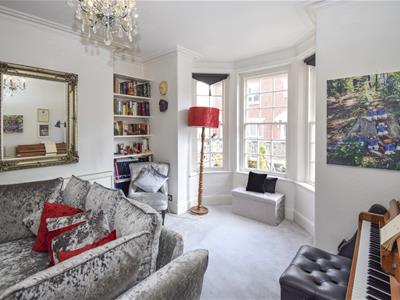 8.44m x 3.88m (27'8" x 12'8")measurement taken from bay window. 2 radiators, T.V aerial point and wall lights.
8.44m x 3.88m (27'8" x 12'8")measurement taken from bay window. 2 radiators, T.V aerial point and wall lights.
Kitchen
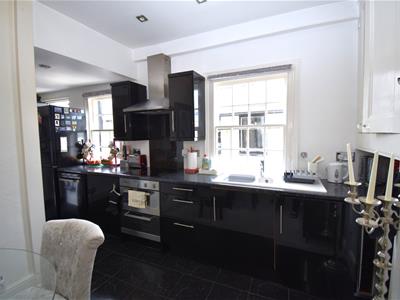 5.38m x 2.70m (17'7" x 8'10")Open plan kitchen leading from lounge / diner. With matching wall and base units, hot and cold white ceramic sink, tiled flooring, incorporated oven and hob, built in washing machine, space and plumbing for dishwasher, breakfast bar/utility area, understairs store cupboard and door out to rear.
5.38m x 2.70m (17'7" x 8'10")Open plan kitchen leading from lounge / diner. With matching wall and base units, hot and cold white ceramic sink, tiled flooring, incorporated oven and hob, built in washing machine, space and plumbing for dishwasher, breakfast bar/utility area, understairs store cupboard and door out to rear.
FIRST FLOOR
Landing area
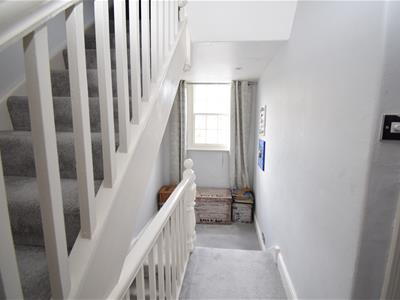
Bedroom 1
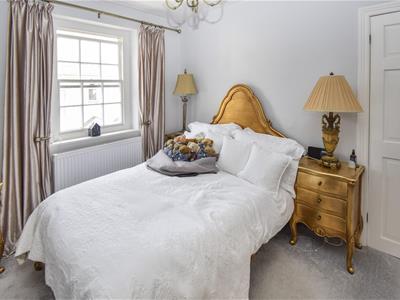 3.30m x 2.87m (10'9" x 9'4")with 1 radiator, TV aerial point, cast iron fire place and fitted shelving.
3.30m x 2.87m (10'9" x 9'4")with 1 radiator, TV aerial point, cast iron fire place and fitted shelving.
Bedroom 2
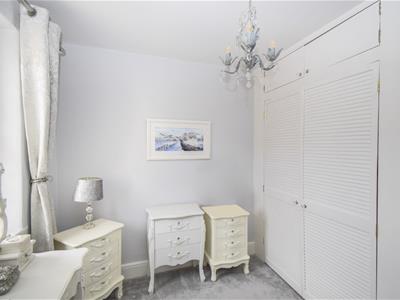 2.65m x 2.20m (8'8" x 7'2")with 1 radiator, built in wardrobe.
2.65m x 2.20m (8'8" x 7'2")with 1 radiator, built in wardrobe.
Bedroom 3
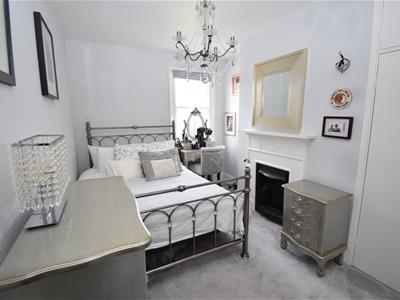 3.97m x 2.27m (13'0" x 7'5")with cast iron fireplace, 1 radiator and built in wardrobe.
3.97m x 2.27m (13'0" x 7'5")with cast iron fireplace, 1 radiator and built in wardrobe.
Bathroom
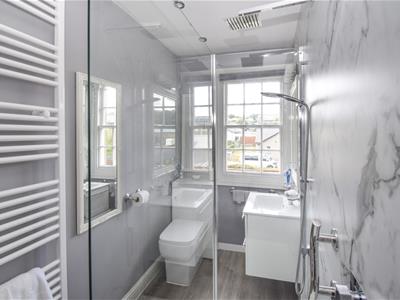 with walk in shower cubicle, heated towel rail, downlights, part tiled walls, white modern suite, hot and cold vanity sink and wc.
with walk in shower cubicle, heated towel rail, downlights, part tiled walls, white modern suite, hot and cold vanity sink and wc.
SECOND FLOOR
Landing
with clothes storage rail.
Bedroom 4
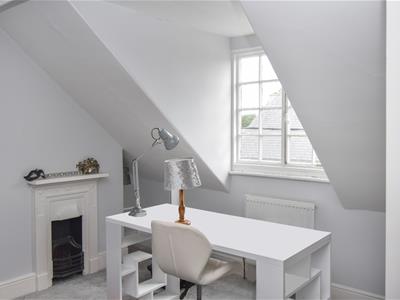 3.54m x 3.24m (11'7" x 10'7")with ornamental fire place, fitted shelving in recess and 1 radiator.
3.54m x 3.24m (11'7" x 10'7")with ornamental fire place, fitted shelving in recess and 1 radiator.
Bedroom 5
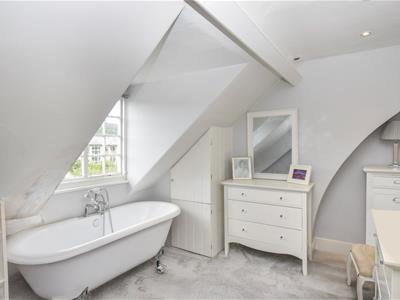 3.08m x 3.17m (10'1" x 10'4")with free standing bath, 1 radiator and built in cupboard.
3.08m x 3.17m (10'1" x 10'4")with free standing bath, 1 radiator and built in cupboard.
Box Room
spacious storage space.
OUTSIDE
gravelled rear yard, boiler house with a Worcester oil fired boiler ( new 2017), brick build store shed, oil tank and access to rear service lane. Enclosed gravelled front garden area.
MATERIAL INFORMATION
SERVICES:- Mains electricity, water and drainage. Gas available. Oil fired central heating.
LOCAL AUTHORITY:- Local Authority - Cyngor Gwynedd Council Offices, Penrallt, Caernarfon, Gwynedd, LL55 1BN. Tel: 01766 771000.
Snowdonia National Park, National Park Offices, Penrhyndeudraeth, Gwynedd, LL48 6LF. Tel: 01766770274
Council Tax Band - B
GRADE2* LISTED BUILDING
Original Sash Windows
Tenure - Freehold
Location:- Within walking distance to high street and all amenities
On road parking
Article 4 Directive applies for this property
If you own a residential dwelling (which is a main home) within the Eryri National Park area and wish to change the use to a second home, short term holiday let or specific mixed use, you will be required to obtain planning permission from Eryri's National Park Authority before undertaking the change of use. If you own a dwelling that is already in use as a second home, short term holiday let or specific mixed uses (before 1 June 2025)
Viewing - Strictly via selling agent.
Energy Efficiency and Environmental Impact

Although these particulars are thought to be materially correct their accuracy cannot be guaranteed and they do not form part of any contract.
Property data and search facilities supplied by www.vebra.com

