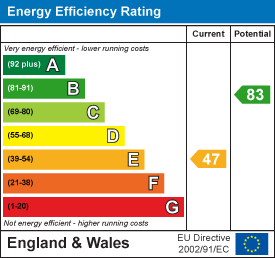
Number Three
Middlemarch Office Park
Siskin Dr
Coventry
CV3 4FJ
Marlborough Road
Offers Over £360,000
6 Bedroom House - Terraced
- FULL HMO LICENSE
- APPROX £36,000 PER YEAR IN RENT
- SIX BEDROOMS WITH ENSUITE
- CLOSE TO COVENTRY UNIVERSITY
- CHAIN FREE
- APPROX YIELD 9%
Larger than average fully refurbished single bayed six bedroom, six ensuite single bayed property Within walking distance of many amenities, close proximity to Coventry University, Local shops, city centre, main bus routes and many more. NO CHAIN.
Ground floor: Off the main entrance hall you of one double bedroom with ensuite (bay windowed). to the rear you have a extended Large kitchen/communal area, The open plan kitchen/communal area is fully equipped to suit your every day needs, includes sink/drainer, oven, free standing fridge/freezers, washing machine, leaving plenty of space to move around, breakfast bar/communal seating area. Rear garden is slabbed around with low maintenance, with side access for the bins.
First floor: You will find on this floor Bedrooms 2,3 & 4 all with there own ensuites, double glazing, radiators. Landing area with stairs leading to the upper floor.
Second floor: You will find on this floor Bedrooms 5 and 6 with there own ensuites, double glazing, Radiators.
Outside: The rear garden is fully slabbed, side access for general bins.
All rooms have been fully refurbished throughout, and the property comes fully furnished. Stunning from top to bottom and bags lots of character.
Please call for viewings slots and times.
Bedroom
4.59m into bay x 3.65mSingle bay double glazed window to front elevation, ensuite with shower, WC, wash hand basin, radiator.
Living Room
3.88m x 3.70mCommunal room to rear, double glazed window to rear, Radiator, understairs cupboard. Door leading to kitchen area.
Kitchen
5.84m x 2.70mKitchen to the rear, Double glazed window to side elevation, sliding double glazed doors to rear, Part tiled, wall and base units, built in gas hob and electric oven, space for domestic appliances. laminate flooring throughout. access to rear garden.
Bedroom
4.01m x 3.40mTwo double glazed windows to front elevation, ensuite with shower, WC, wash hand basin, radiator.
Bedroom
4.06m x 2.72mDouble glazed window to rear, Radiator, ensuite with a shower, WC, wash hand basin, double glazed window to side elevation.
Bedroom
2.97m x 3.95mDouble glazed window to rear elevation, radiator, ensuite with shower, WC, wash hand basin.
Bedroom
3.42m x3.42mVelux window to front, radiator, ensuite with shower, WC, wash hand basin.
Bedroom
3.52m x 2.59mDouble glazed window to rear elevation, radiator, ensuite with shower, WC, wash hand basin.
Energy Efficiency and Environmental Impact


Although these particulars are thought to be materially correct their accuracy cannot be guaranteed and they do not form part of any contract.
Property data and search facilities supplied by www.vebra.com


















