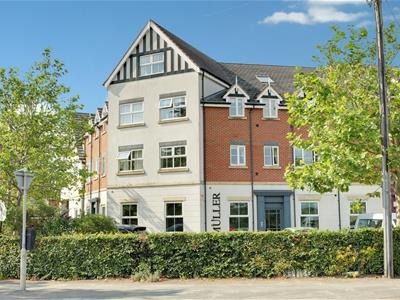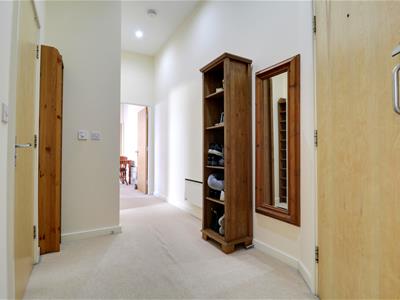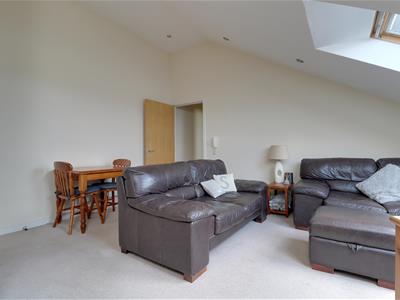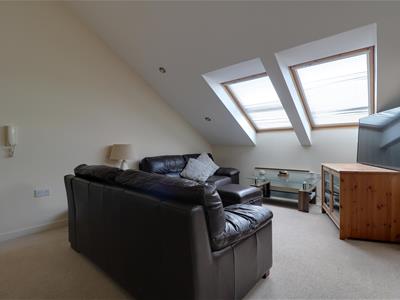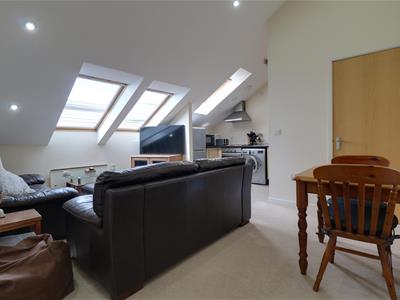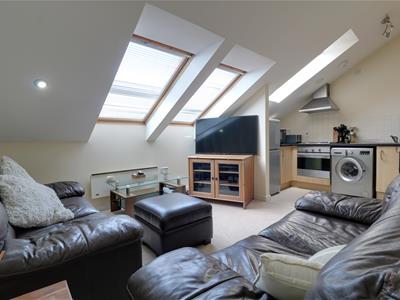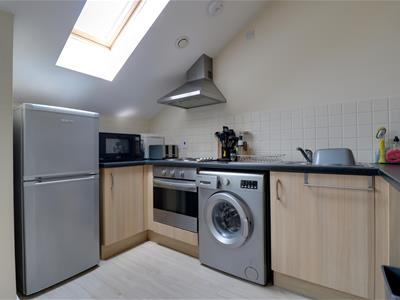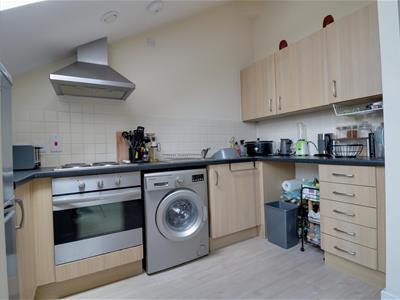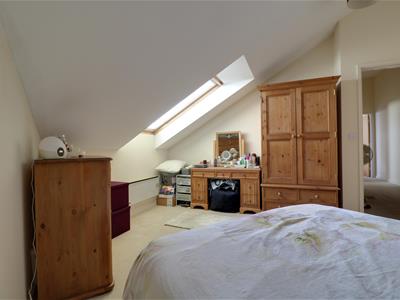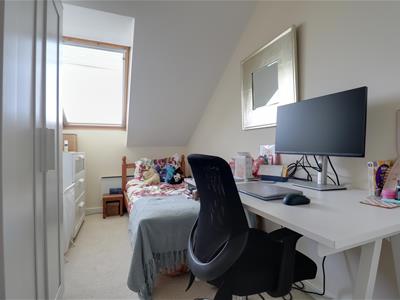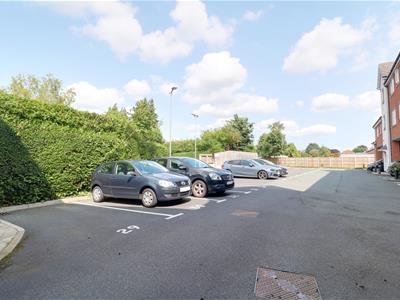
13 Crewe Road, Alsager
Stoke On Trent
Staffordshire
ST7 2EW
The Point, Crewe Road, Alsager
Offers In The Region Of £125,000
2 Bedroom Apartment
- Spacious Apartment
- Two Bedrooms
- Open-Plan Kitchen/Lounge
- Ideal First Time Buy
- Allocated Parking Space
- No Onward Chain
An excellent opportunity for first-time buyers, investors or those wishing to downsize, to purchase a beautifully-presented two bedroom apartment which is offered for sale with no onward chain!
Benefitting from secure allocated parking in a private car park, the apartment creates a safe and welcoming environment which would be ideal for those wishing to take that all-important step onto the property ladder!
An entrance foyer with stair and lift access leads you to the apartment which is positioned on the top floor, with an entrance hallway leading to all rooms including; open-plan lounge/kitchen, two bedrooms and a bathroom.
Situated on Crewe Road, the property has fantastic links to commuting routes such as the M6, A500 and A34, and close to the wealth of amenities within Alsager itself. There is also a very useful convenience store to the ground floor of the building.
Early viewing is encouraged to fully appreciate the apartments location, internal condition, true size and many attributes, offered for sale with no onward chain.
Accommodation
With secure automatic entrance gates at the side of the complex leading into to private car park and communal grounds.
Entrance Lobby
A secure entrance lobby having wall mounted intercom system benefiting both stair and lift access to the apartment, which can be found on the top floor.
Hallway
Spacious hallway with fitted carpet, spotlighting, wall mounted thermostat, smoke alarm, double plug socket, electric storage heater, fitted door stop and doors to all rooms, including...
Open-Plan Kitchen/Lounge
4.933 x 3.384 (16'2" x 11'1")A great size living area with plenty of room for dining table and chairs, wall mounted intercom phone, spotlighting, fitted door stop, two electric storage heaters, fitted carpet, ample plug sockets, TV point, phone point, two double glazed Velux windows and door to storage cupboard housing the hot water tank and meters. Open plan into...
Kitchen
With wood effect vinyl flooring, three point spot light, a range of wood effect wall, base and drawer units with granite effect work surfaces and white tile splash-back surround. Stainless steel sink and drainer with chrome mixer tap, ample plug sockets, space and plumbing for washing machine, space for fridge freezer, integrated four point hob and oven with extractor fan above.
Bedroom One
4.388 x 4.079 (14'4" x 13'4")Comprising of fitted carpet, two pendant light fitting, electric storage heater, ample sockets, phone point, TV point, double glazed Velux window.
Bedroom Two
3.726 x 2.034 (12'2" x 6'8")With fitted carpet, ample sockets, double glazed Velux window, TV point, phone point, electric storage heater, fitted door stop.
Bathroom
2.233 x 1.711 (7'3" x 5'7")With wood effect vinyl flooring, partly tiled, double glazed Velux window, extractor fan, flush ceiling light, white three piece suite including pedestal sink with chrome mixer tap and low level WC. White paneled bath with chrome hot and cold taps and wall mounted NK PORCELANOSA shower, glass shower door, wall mounted shelving, chrome heated towel rail and fitted storage cupboard with multiple shelves.
Outside
There is an allocated parking space within the private car park which is accessed via the electrically operated entrance gates which can be controlled by remote key fob.
Council Tax Band
The council tax band for this property is B.
NB: Tenure
We have been advised that the property tenure is LEASEHOLD, we would advise any potential purchasers to confirm this with a conveyancer prior to exchange of contracts.
NB: Copyright
The copyright of all details, photographs and floorplans remain the possession of Stephenson Browne.
Alsager AML Disclosure
Agents are required by law to conduct Anti-Money Laundering checks on all those buying a property. Stephenson Browne charge £49.99 plus VAT for an AML check per purchase transaction. This is a non-refundable fee. The charges cover the cost of obtaining relevant data, any manual checks that are required, and ongoing monitoring. This fee is payable in advance prior to the issuing of a memorandum of sale on the property you are seeking to buy.
Energy Efficiency and Environmental Impact
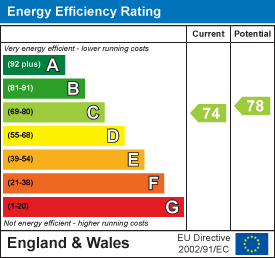
Although these particulars are thought to be materially correct their accuracy cannot be guaranteed and they do not form part of any contract.
Property data and search facilities supplied by www.vebra.com
