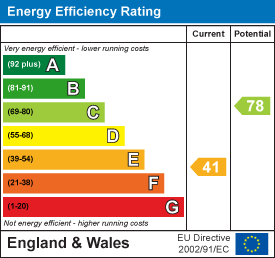
5, Market Place
Stowmarket
Suffolk
IP14 1DT
Cross Green, Debenham, Stowmarket
Guide Price £200,000
2 Bedroom Cottage - Terraced
- Two Bedrooms
- Terraced Cottage
- Grade Two Listed
- Character Property
- Single Glazed Wooden Windows
- Electric Heating
- Stable Doors Downstairs
- Vacant Possession
- No Upward Chain
- Village Location
Nestled in the charming area of Cross Green, Debenham, Stowmarket, this delightful Grade II listed terraced cottage offers a unique blend of character and modern convenience. With two bedrooms and a comfortable reception room, this property is perfect for those seeking a quaint yet functional living space. The cottage features traditional single glazed wooden windows, which not only enhance its period charm but also allow for an abundance of natural light to fill the rooms. The stable doors downstairs add a touch of rustic elegance, inviting you to enjoy the picturesque surroundings. The property is equipped with electric heating, ensuring warmth and comfort throughout the seasons. The bathroom is conveniently located, providing essential amenities for everyday living. One of the standout features of this cottage is the vacant possession and the absence of an upward chain, making it an ideal choice for those looking to move in without delay.
This property is a rare find, combining historical significance with modern living, and is sure to appeal to anyone looking for a peaceful retreat in a lovely village setting. Debenham is a village within Mid Suffolk with local amenities and facilities such as post office, library, pharmacy, doctor`s surgery, police and fire station, local cafes and restaurants, green grocers, butcher, bakers, newsagents, hardware shop and two local pubs. Located 10 miles from Stowmarket offering something for everyone from local, individual and traditional shops, cafes, restaurants, leisure centre, cinema, medical facilities, schools, railway station with main lines to London, Norwich, Bury St Edmunds, Cambridge and Ipswich. Whether you are a first-time buyer, a downsizer, or seeking a weekend getaway, this cottage presents an excellent opportunity to own a piece of English heritage.
Sitting Room
 With window to front and stable door leading to front, inglenook fireplace with fuel burner, alcove, TV point, beams and electric heater.
With window to front and stable door leading to front, inglenook fireplace with fuel burner, alcove, TV point, beams and electric heater.
Kitchen
 With window to rear, range of high and low units, sink and drainer, tiled splashbacks, electric hob with extractor hood and fan, electric oven, integrated fridge, plumbing for washing machine, vaulted ceiling and vinyl floor.
With window to rear, range of high and low units, sink and drainer, tiled splashbacks, electric hob with extractor hood and fan, electric oven, integrated fridge, plumbing for washing machine, vaulted ceiling and vinyl floor.
Bedroom One
 With window to front, electric heater and stairs leading to :-
With window to front, electric heater and stairs leading to :-
Office
 With sloping ceilings, beams and landing area.
With sloping ceilings, beams and landing area.
Bathroom
 With window to rear, bath with mixer tap and shower attachment, low level W/C, pedestal basin, shelved airing cupboard housing hot water tank and heated towel rail.
With window to rear, bath with mixer tap and shower attachment, low level W/C, pedestal basin, shelved airing cupboard housing hot water tank and heated towel rail.
Outside
 With steps to front door and railings with shrubs either side. To the rear of the property is a courtyard garden comprising of paving stones and access to the rear through neighbours property and this property.
With steps to front door and railings with shrubs either side. To the rear of the property is a courtyard garden comprising of paving stones and access to the rear through neighbours property and this property.
Energy Efficiency and Environmental Impact

Although these particulars are thought to be materially correct their accuracy cannot be guaranteed and they do not form part of any contract.
Property data and search facilities supplied by www.vebra.com













