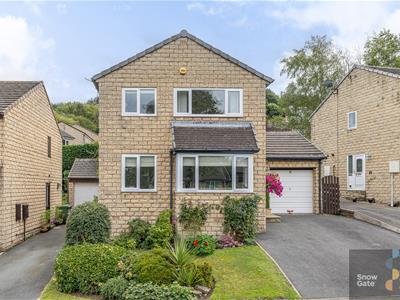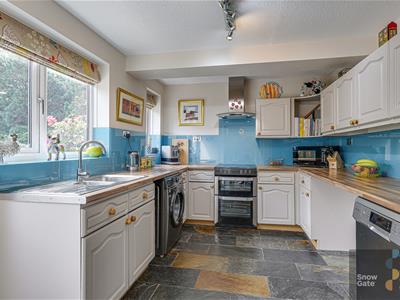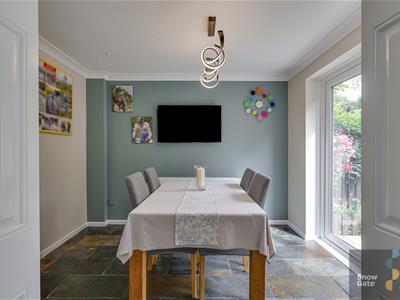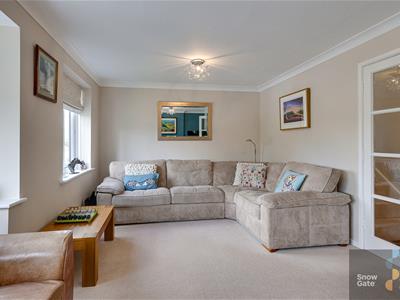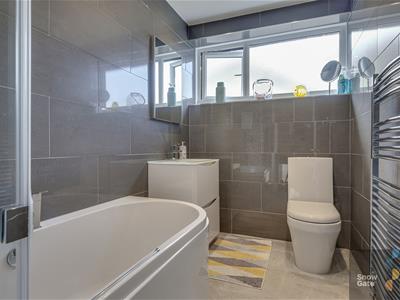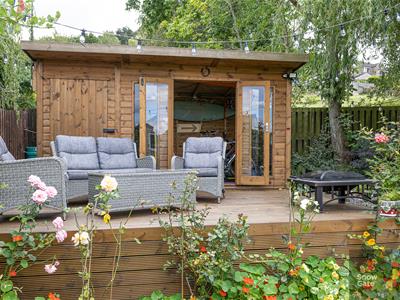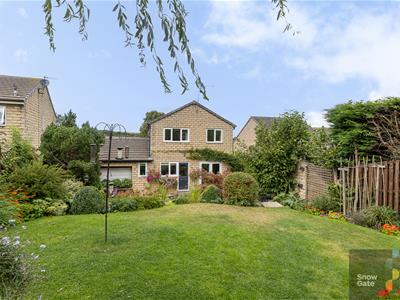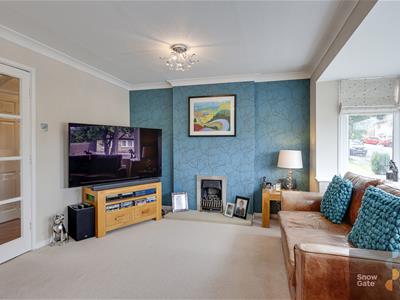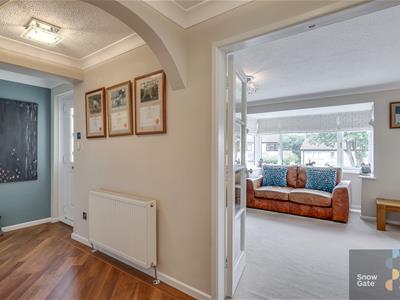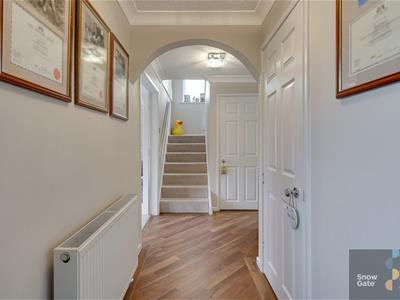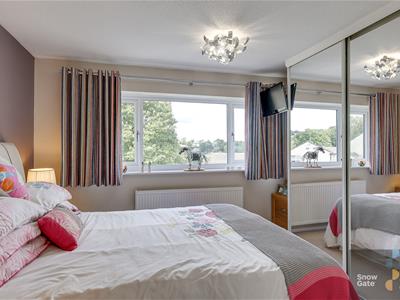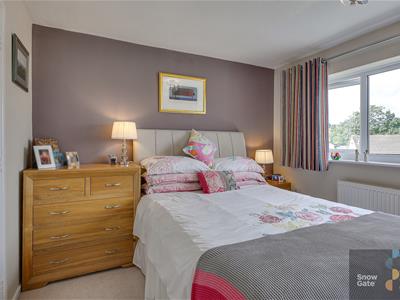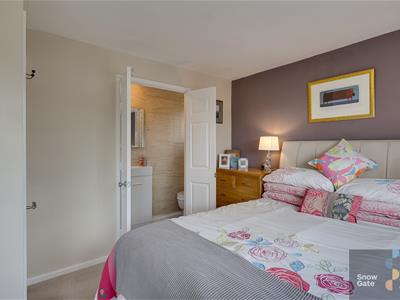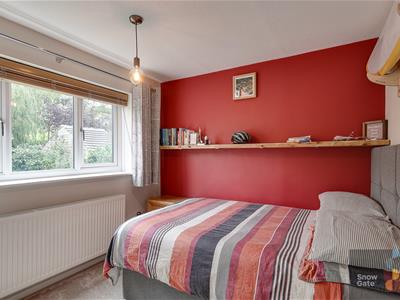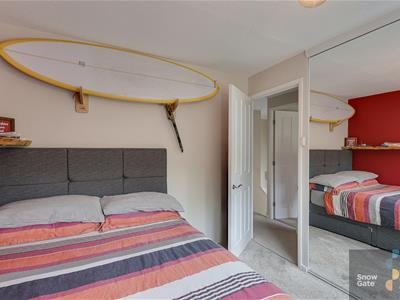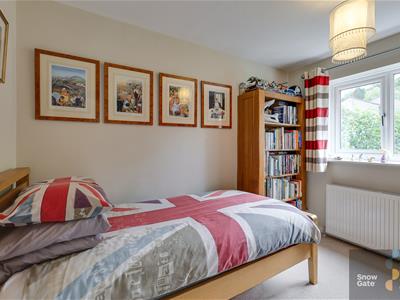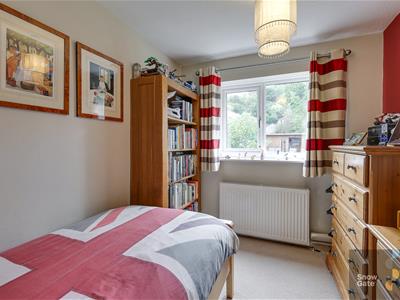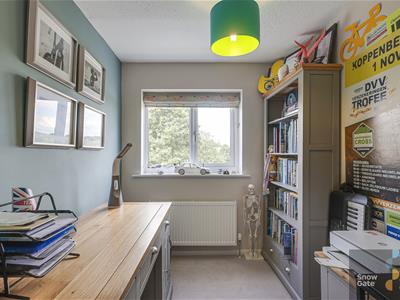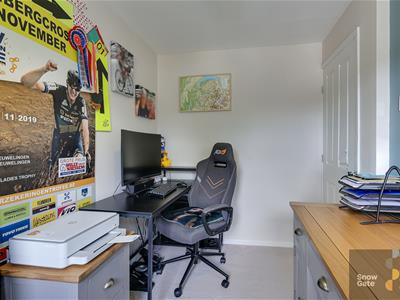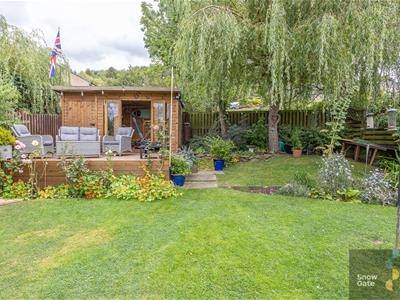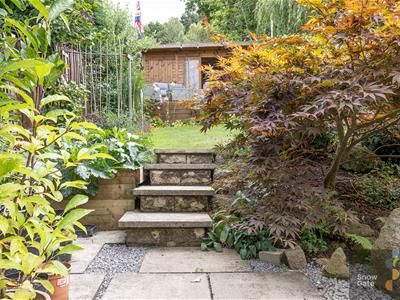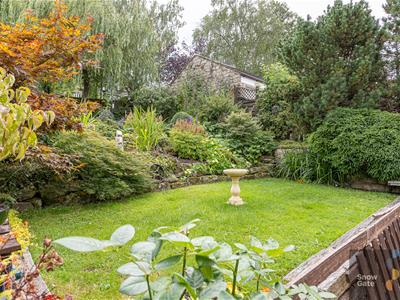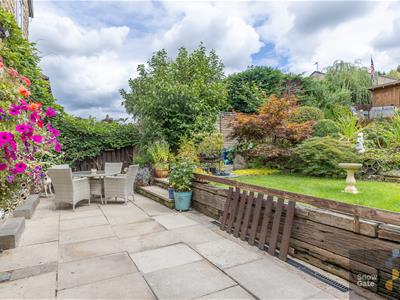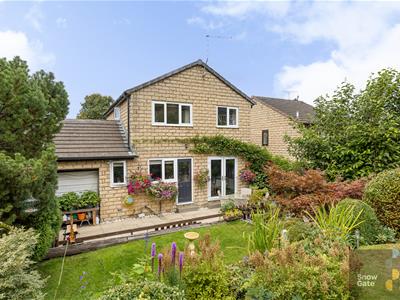26 Victoria Street
Holmfirth
Huddersfield
HD9 7DE
Longlands Bank, Thongsbridge, Holmfirth HD9
Offers Over £425,000
4 Bedroom House - Detached
- FOUR BEDROOM DETACHED FAMILY HOME
- PRESENTED TO A HIGH STANDARD WITH QUALITY FIXTURES & FITTINGS
- STUNNING GARDENS WITH SUMMERHOUSE INCLUDED
- SINGLE GARAGE AND OFF ROAD PARKING
- CONTEMPORARY FAMILY BATHROOM, ENSUITE & WC
- TWO RECEPTION ROOMS & BREAKFAST KITCHEN
A four bedroom detached family home presented to a high standard with quality and neutral fixtures and fittings throughout, located in a popular residential area a short walk from the outstanding local high school, cricket and tennis clubs. Briefly comprises entrance hallway, WC, lounge, dining room and breakfast kitchen, with four bedrooms, master with ensuite, and family bathroom. The enclosed rear garden features several sitting areas, stunning well stocked borders and fantastic summer house. Single garage, off road parking and further lawned and mature front garden.
Situated approx 1 mile from Holmfirth centre, Thongsbridge is ideally located for a range of amenities plus easy access to the scenic Holme Valley countryside.
Viewing highly recommended with flexible onward chain.
Entrance Hallway
6.78m x 1.19m (22'3 x 3'11)The front door opens into the entrance hallway with 3 useful storage cupboards and WC. Doors open to the lounge and dining room with stairs rising to the first floor.
WC
1.47m x 0.79m (4'10 x 2'7)A contemporary low flush WC and basin in vanity unit with feature wallpaper.
Lounge
5.61m x 3.25m (18'5 x 10'8)Glazed double doors lead to a spacious reception room with large front aspect bay window, gas fire place with stone hearth and feature wall.
Dining Room
3.05m x 3.20m (10'0 x 10'6)An equal proportioned second reception room with patio doors leading to the garden and double doors opening to the kitchen.
Kitchen
3.73m x 2.77m (12'3 x 9'1)Tiled flooring continues from the dining room into the kitchen with external door and window overlooking the rear garden. A range of neutral shaker style base and wall units with wood effect laminate work surface incorporate the stainless steel sink with drainer and mixer tap, space for washing machine and dishwasher, double oven with hob and hood over, and glass splashback.
First Floor Landing
Doors open to the four bedrooms and family bathroom. Loft hatch to partially boarded and useful storage space plus airing cupboard.
Master Bedroom
3.56m x 3.12m (11'8 x 10'3)A kingsize master bedroom with fitted wardrobes, front aspect window with far reaching views and door opening to ensuite shower room.
Ensuite
The ensuite is fully tiled with low flush WC, basin in vanity unit and glass shower enclosure with electric shower.
Bedroom 2
3.28m x 2.69m (10'9 x 8'10)A double bedroom with fitted wardrobes, rear aspect window and garden views.
Bedroom 3
2.18m x 3.15m (7'2 x 10'4)A good sized third bedroom with views over looking the rear garden.
Bedroom 4
1.96m x 3.15m (6'5 x 10'4)Currently used as a home office, the fourth bedroom has front aspect window with views towards Netherthong.
Bathroom
2.59m x 1.55m (8'6 x 5'1)The family bathroom has contemporary fixtures and fittings including white panel bath with glass shower screen and shower over, low flush WC and wash hand basin in vanity unit. Fully tiled, obscure side window and heated towel rail.
Garden
Simply stunning, the enclosed rear garden is beautifully landscaped with well stocked borders. The recently added summerhouse has light and power, ideal for long summer days or working from home. Both lawned and paved areas.
To the front of the property is a further lawned area with mature shrubs.
Garage and Parking
A single garage with up and over doors to both ends, providing plenty of storage. Off road parking to the front of the garage for at least two cars.
Energy Efficiency and Environmental Impact

Although these particulars are thought to be materially correct their accuracy cannot be guaranteed and they do not form part of any contract.
Property data and search facilities supplied by www.vebra.com
