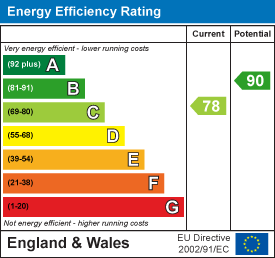Unit 3 Chesters
Coddenham Road
Needham Market
Suffolk
IP6 8NU
Song Thrush Close, Stowmarket
Offers in excess of £290,000
3 Bedroom House - Link Detached
- Link-Detached House
- Kitchen/Diner
- Two Reception Rooms
- Three Bedrooms
- Cloakroom, Bathroom & Ensuite
- Private Garden
- Single Garage
- Off Road Parking
- Walking Distance to Amenities & Stowmarket High Street
- Easy Reach to A14 / Local Bus Route
A surprisingly spacious link-detached house, set within the sought-after Cedars Park development in Stowmarket, offering versatile accommodation and extension to the rear.
The ground floor offers a free flowing layout featuring a bright and welcoming kitchen/diner fitted with ample storage cupboards, drawers, and integrated appliances including an electric oven and hob. The kitchen enjoys patio doors opening to the conservatory that could be used as a formal dining room, playroom or home office space. From the conservatory there is also access to the living room creating a seamless connection between the two reception rooms. There are multiple storage cupboards as well as a convenient cloakroom that complete the ground floor.
On the first floor, there are two good sized double bedrooms and a single bedroom, including a family bathroom with its modern three-piece suite. While the main bedroom benefits from a private ensuite shower room.
The rear garden is an enclosed and private space perfect for relaxing. There are a number of areas used currently for al-fresco dining and relaxation. There is a side gate providing access to the garage and driveway. The property offers a single garage with up and over door and power and light connections as well as a private driveway with off road parking.
Located in the vibrant market town of Stowmarket, the property is within easy reach of an excellent range of amenities, including superstores, a bustling high street, doctors, and pharmacy. Both primary and high schools are within walking distance, making this an appealing choice for families. The A14 is easily accessible, providing convenient links to Ipswich, Bury St Edmunds, and beyond, while Stowmarket’s mainline station offers direct rail connections to London Liverpool Street.
Front
Partly laid to lawn with a small shingle area. Path leads to front door.
Entrance Hallway
Wood effect luxury vinyl tiled flooring. Airing cupboard. Under stairs cupboard. Stairs to first floor. Radiator. Doors to:
Cloakroom
Double glazed window to front. Low level W.C. Hand wash basin. Radiator.
Kitchen/Diner
Double glazed window to front. Range of wood effect wall and floor mounted units and drawers. Laminate worktops. Inset sink with mixer tap over. Integrated oven with gas hob and extractor hood over. Integrated fridge/freezer. Space for washing machine and dishwasher. Doors open to:
Conservatory
Double glazed windows to rear and sides. Electric points and radiator. Sliding double glazed door provides access to the rear garden. Double glazed doors open to:
Living Room
Double glazed window to front. TV points & Ariel. Radiator.
Landing
Cupboard. Loft hatch. Doors to:
Bedroom One
Double glazed window to front. Radiator. Door to:
Ensuite
Double glazed window to rear. Shower cubicle. Low level W.C. Hand wash basin. Radiator.
Bedroom Two
Double glazed window to front. Radiator.
Bedroom Three
Double glazed window to rear. Radiator.
Bathroom
Double glazed window to front. Panelled bath with shower attachment. Low level W.C. Hand wash basin. Radiator.
Rear Garden
The rear garden is fully enclosed and has been thoughtfully laid out to create a private sanctuary to relax in. Upon entering the garden there is a patio area providing space for alfresco dining as well as a further raised area currently housing the hot tub as well as a covered seating chair - making it the perfect spot to relax. There is a small area that has been laid to lawn, and a path leading to a side gate providing access to the front of the property and parking. The garden also offers external electric points.
Garage & Parking
The property benefits from a single garage with up and over door to the front and power connected.
There is one off road parking space on the private driveway in front of the single garage.
Energy Efficiency and Environmental Impact

Although these particulars are thought to be materially correct their accuracy cannot be guaranteed and they do not form part of any contract.
Property data and search facilities supplied by www.vebra.com






















